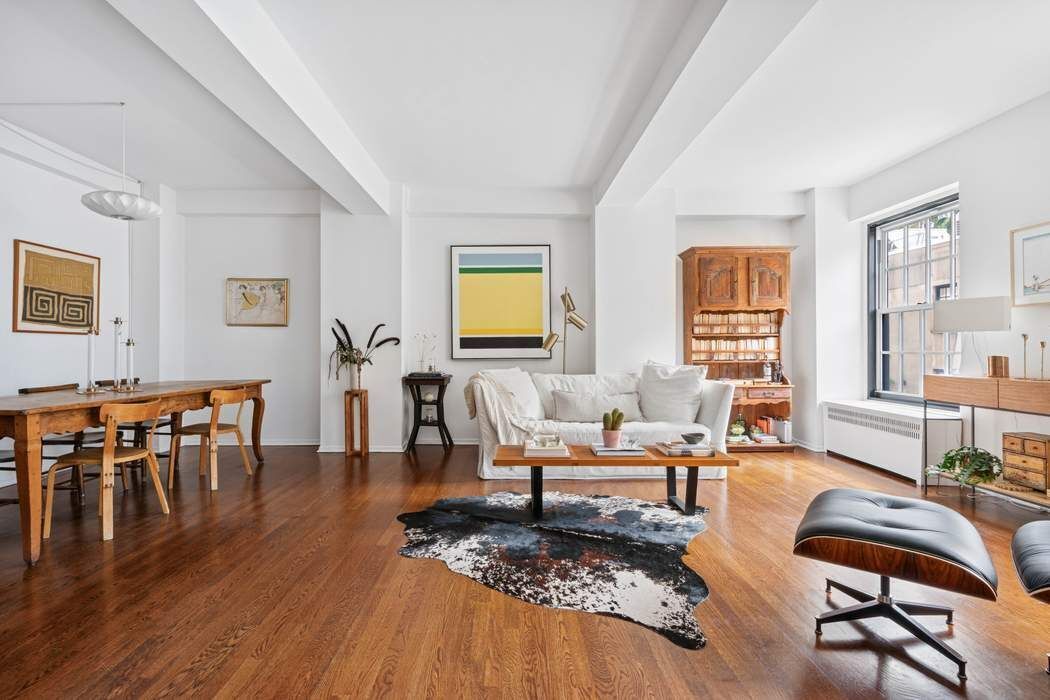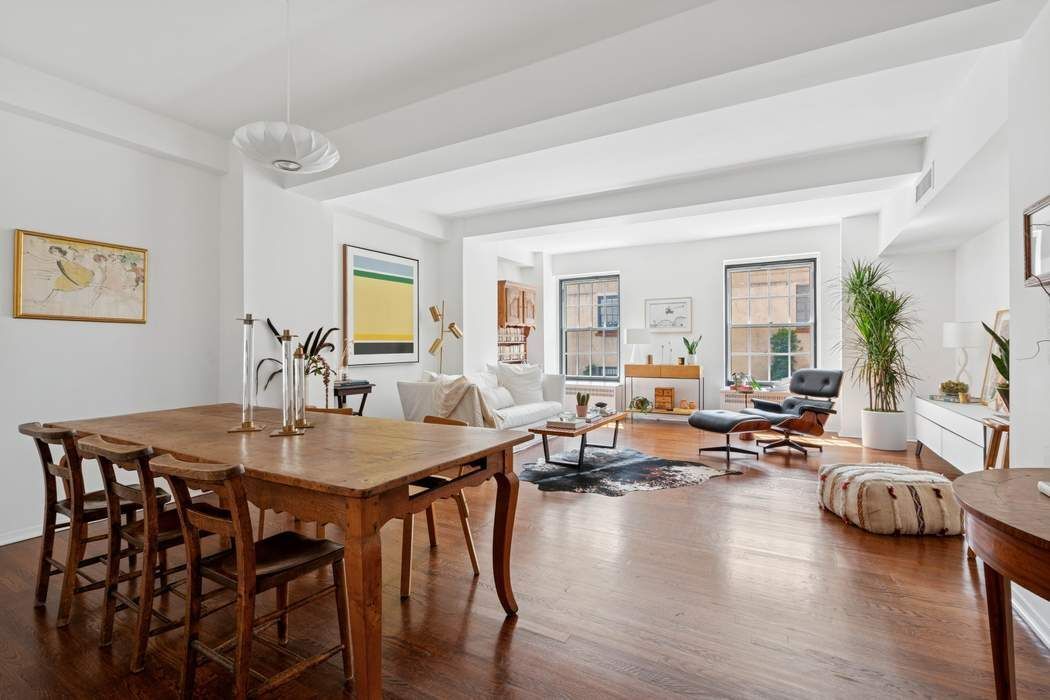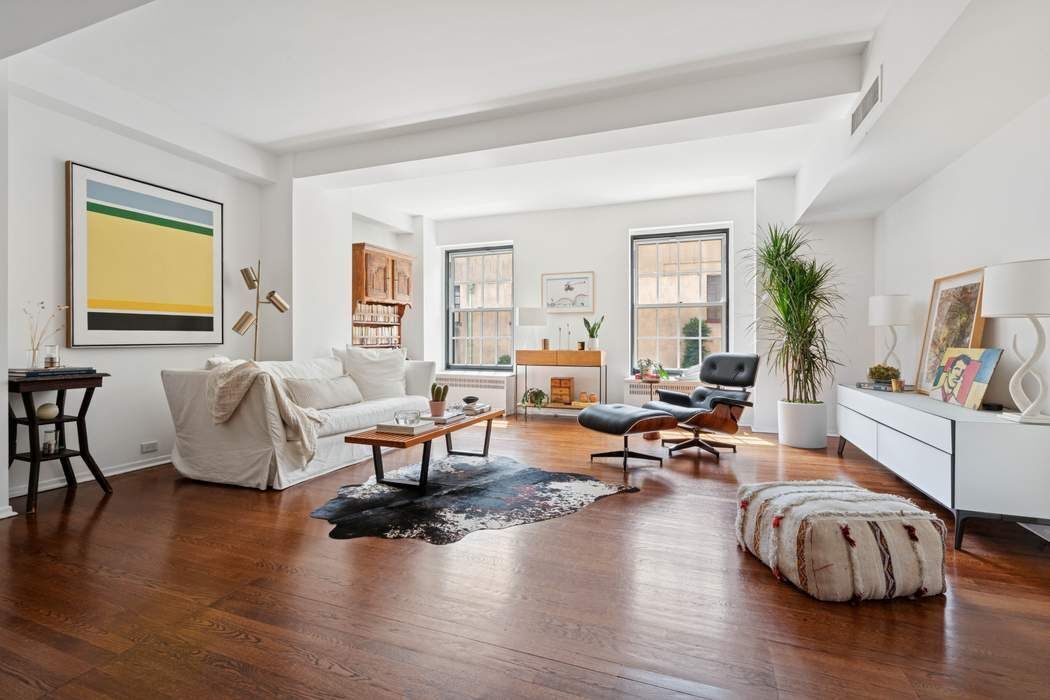


1 5th Avenue #2J, Manhattan, NY 10003
$1,750,000
2
Beds
2
Baths
238,923
Sq Ft
Co-op
Active
Listed by
Nancy E. Woods
Sothebys International Realty
Last updated:
September 3, 2025, 03:50 PM
MLS#
RLS20045424
Source:
NY REBNY
About This Home
Home Facts
Co-op
2 Baths
2 Bedrooms
Built in 1926
Price Summary
1,750,000
$7 per Sq. Ft.
MLS #:
RLS20045424
Last Updated:
September 3, 2025, 03:50 PM
Added:
a month ago
Rooms & Interior
Bedrooms
Total Bedrooms:
2
Bathrooms
Total Bathrooms:
2
Full Bathrooms:
2
Structure
Structure
Architectural Style:
Prewar
Building Area:
238,923 Sq. Ft.
Year Built:
1926
Finances & Disclosures
Price:
$1,750,000
Price per Sq. Ft:
$7 per Sq. Ft.
Contact an Agent
Yes, I would like more information from Coldwell Banker. Please use and/or share my information with a Coldwell Banker agent to contact me about my real estate needs.
By clicking Contact I agree a Coldwell Banker Agent may contact me by phone or text message including by automated means and prerecorded messages about real estate services, and that I can access real estate services without providing my phone number. I acknowledge that I have read and agree to the Terms of Use and Privacy Notice.
Contact an Agent
Yes, I would like more information from Coldwell Banker. Please use and/or share my information with a Coldwell Banker agent to contact me about my real estate needs.
By clicking Contact I agree a Coldwell Banker Agent may contact me by phone or text message including by automated means and prerecorded messages about real estate services, and that I can access real estate services without providing my phone number. I acknowledge that I have read and agree to the Terms of Use and Privacy Notice.