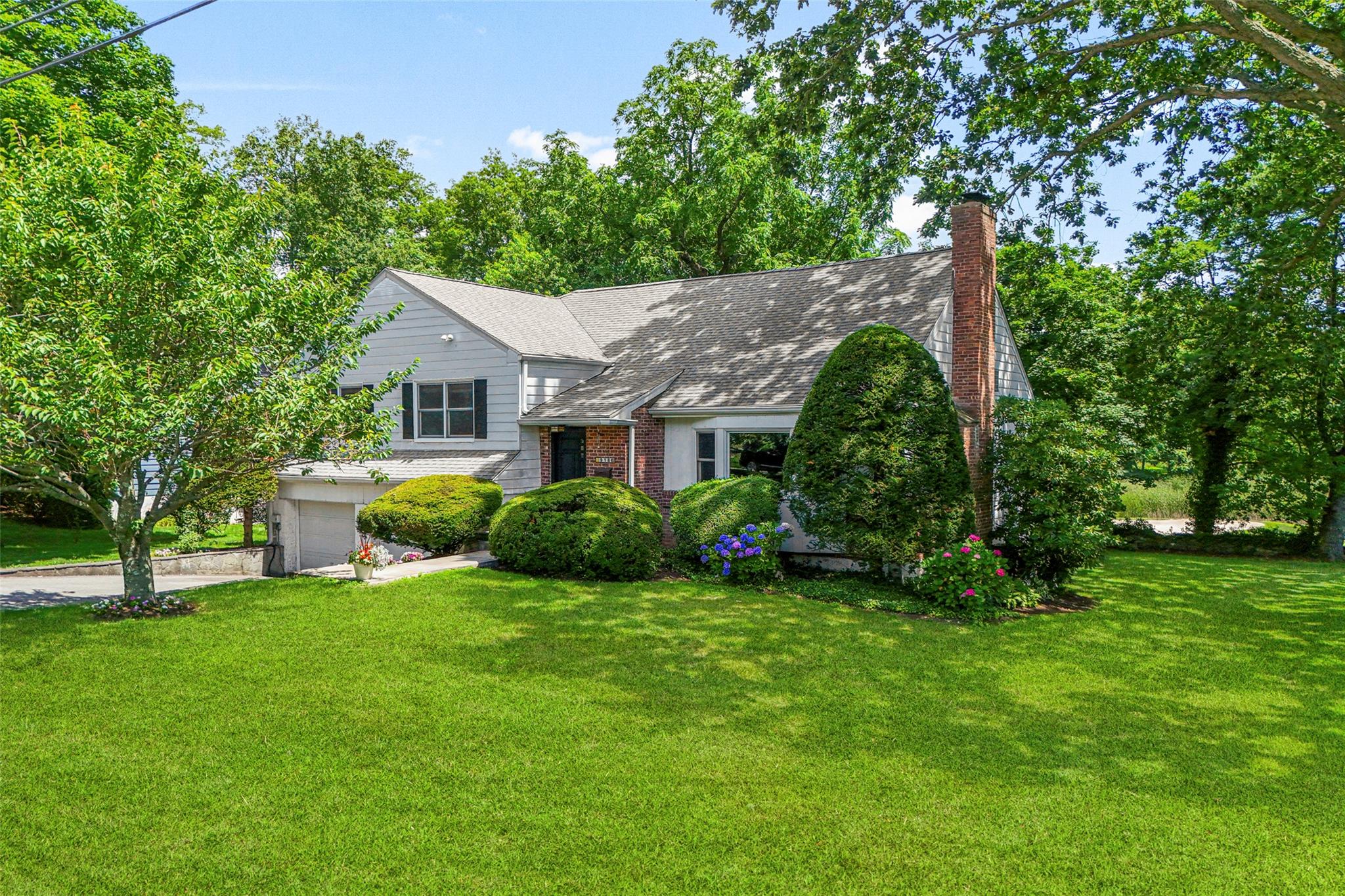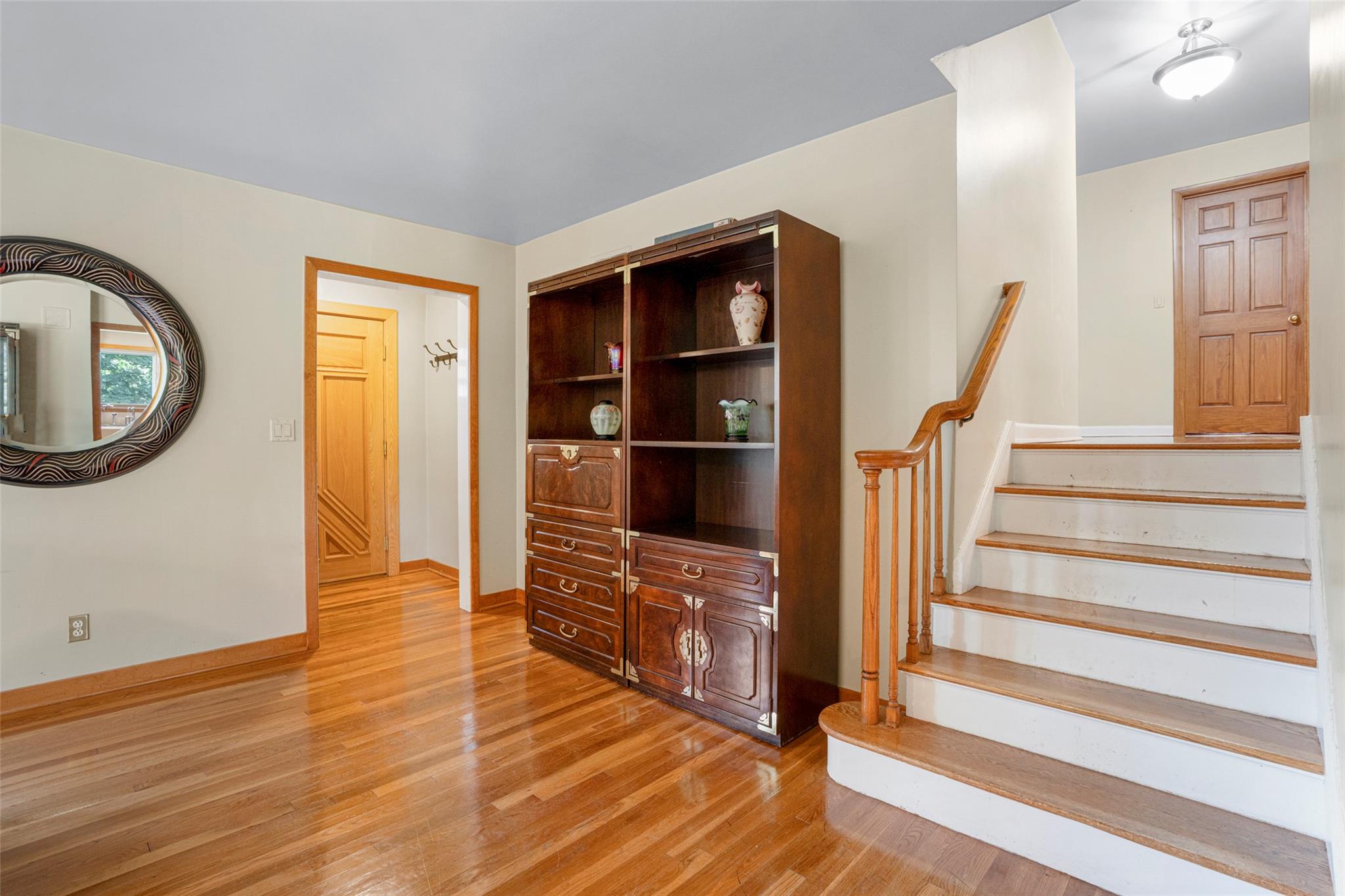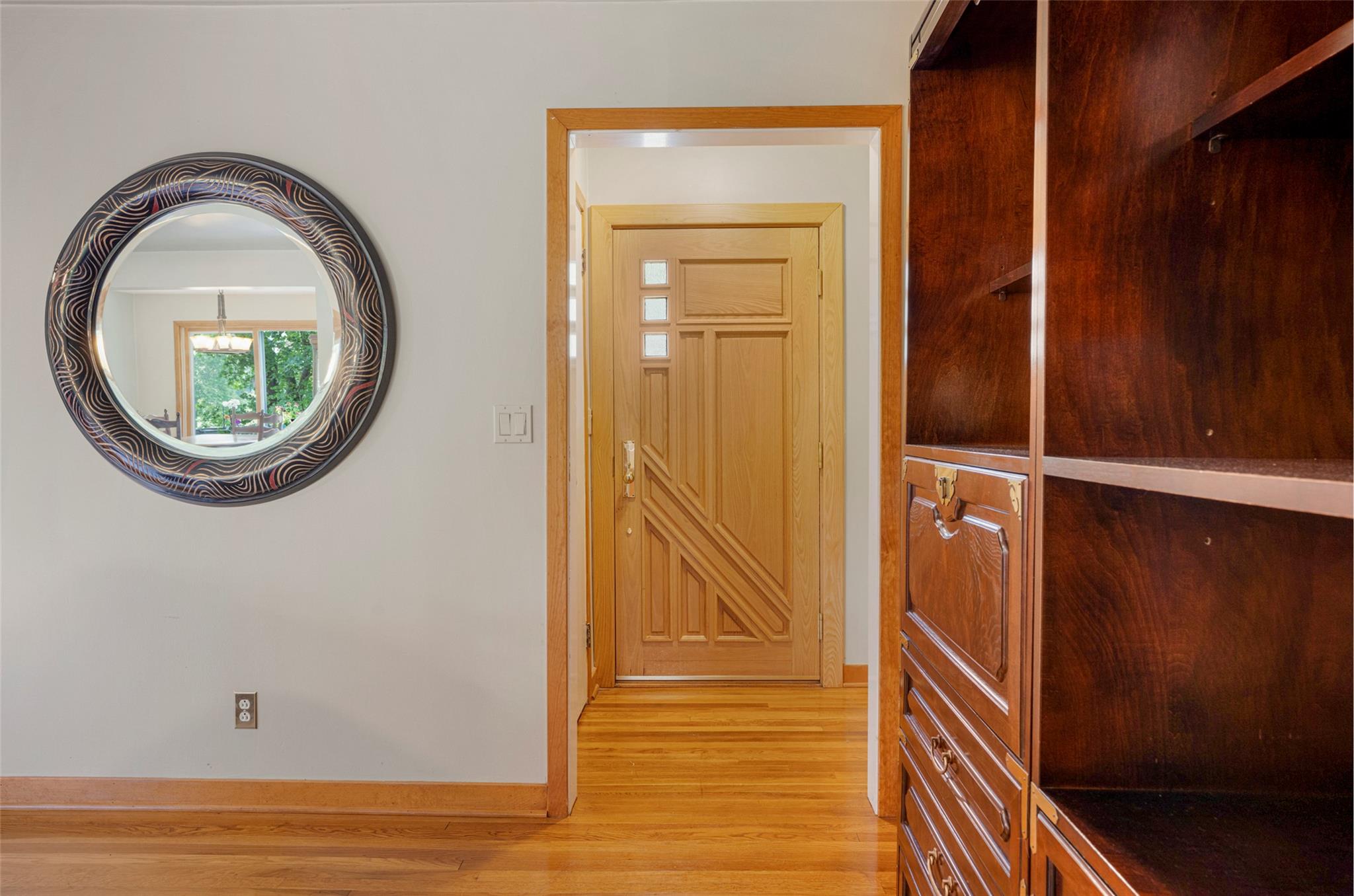


918 Sylvan Lane, Mamaroneck, NY 10543
$1,549,000
4
Beds
4
Baths
2,620
Sq Ft
Single Family
Active
Listed by
Edith H. Roth
William M. Roth
Houlihan Lawrence Inc.
Last updated:
September 6, 2025, 03:06 PM
MLS#
882935
Source:
OneKey MLS
About This Home
Home Facts
Single Family
4 Baths
4 Bedrooms
Built in 1956
Price Summary
1,549,000
$591 per Sq. Ft.
MLS #:
882935
Last Updated:
September 6, 2025, 03:06 PM
Added:
2 month(s) ago
Rooms & Interior
Bedrooms
Total Bedrooms:
4
Bathrooms
Total Bathrooms:
4
Full Bathrooms:
3
Interior
Living Area:
2,620 Sq. Ft.
Structure
Structure
Architectural Style:
Exp Ranch
Building Area:
2,620 Sq. Ft.
Year Built:
1956
Lot
Lot Size (Sq. Ft):
11,326
Finances & Disclosures
Price:
$1,549,000
Price per Sq. Ft:
$591 per Sq. Ft.
Contact an Agent
Yes, I would like more information from Coldwell Banker. Please use and/or share my information with a Coldwell Banker agent to contact me about my real estate needs.
By clicking Contact I agree a Coldwell Banker Agent may contact me by phone or text message including by automated means and prerecorded messages about real estate services, and that I can access real estate services without providing my phone number. I acknowledge that I have read and agree to the Terms of Use and Privacy Notice.
Contact an Agent
Yes, I would like more information from Coldwell Banker. Please use and/or share my information with a Coldwell Banker agent to contact me about my real estate needs.
By clicking Contact I agree a Coldwell Banker Agent may contact me by phone or text message including by automated means and prerecorded messages about real estate services, and that I can access real estate services without providing my phone number. I acknowledge that I have read and agree to the Terms of Use and Privacy Notice.