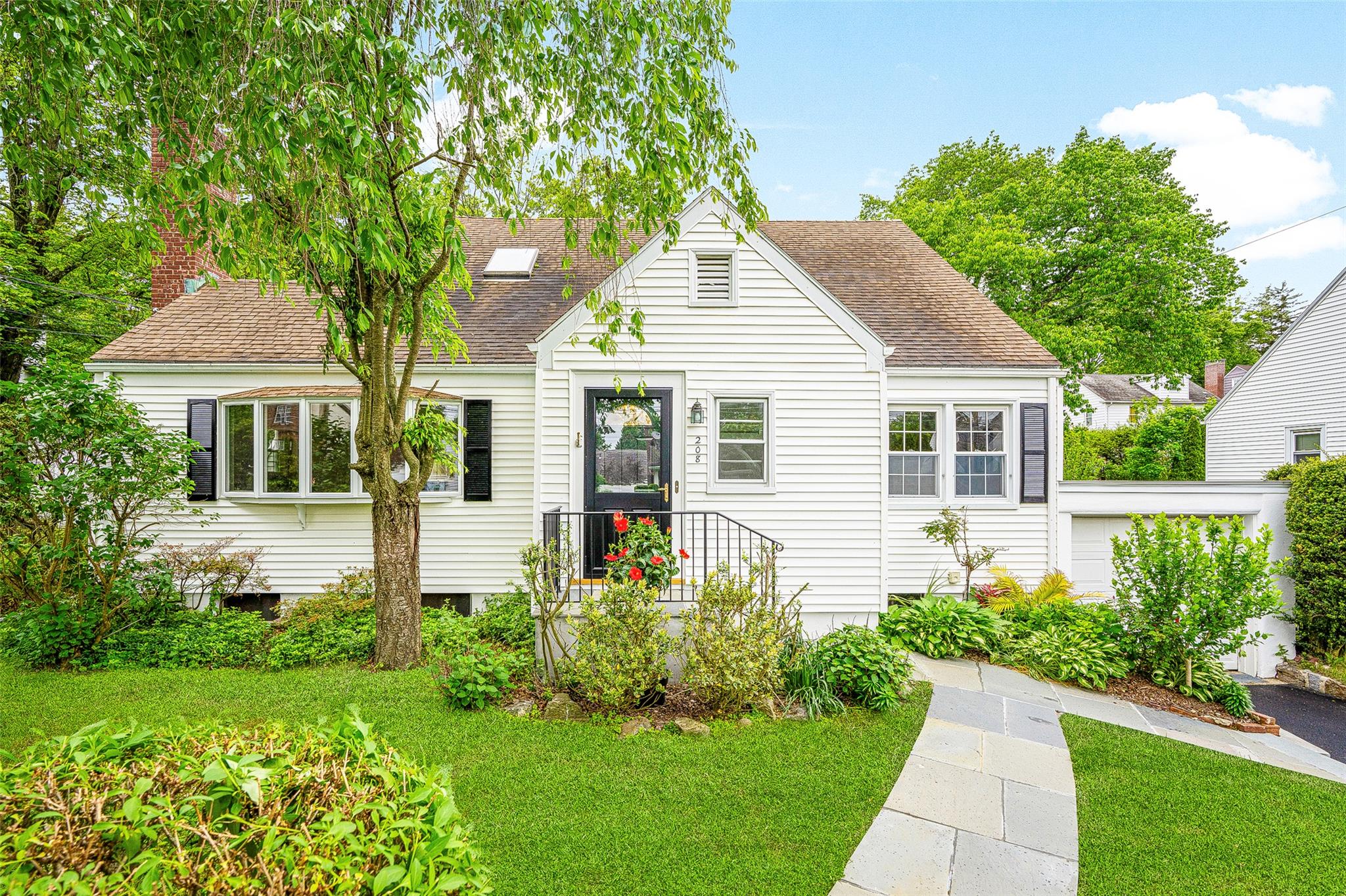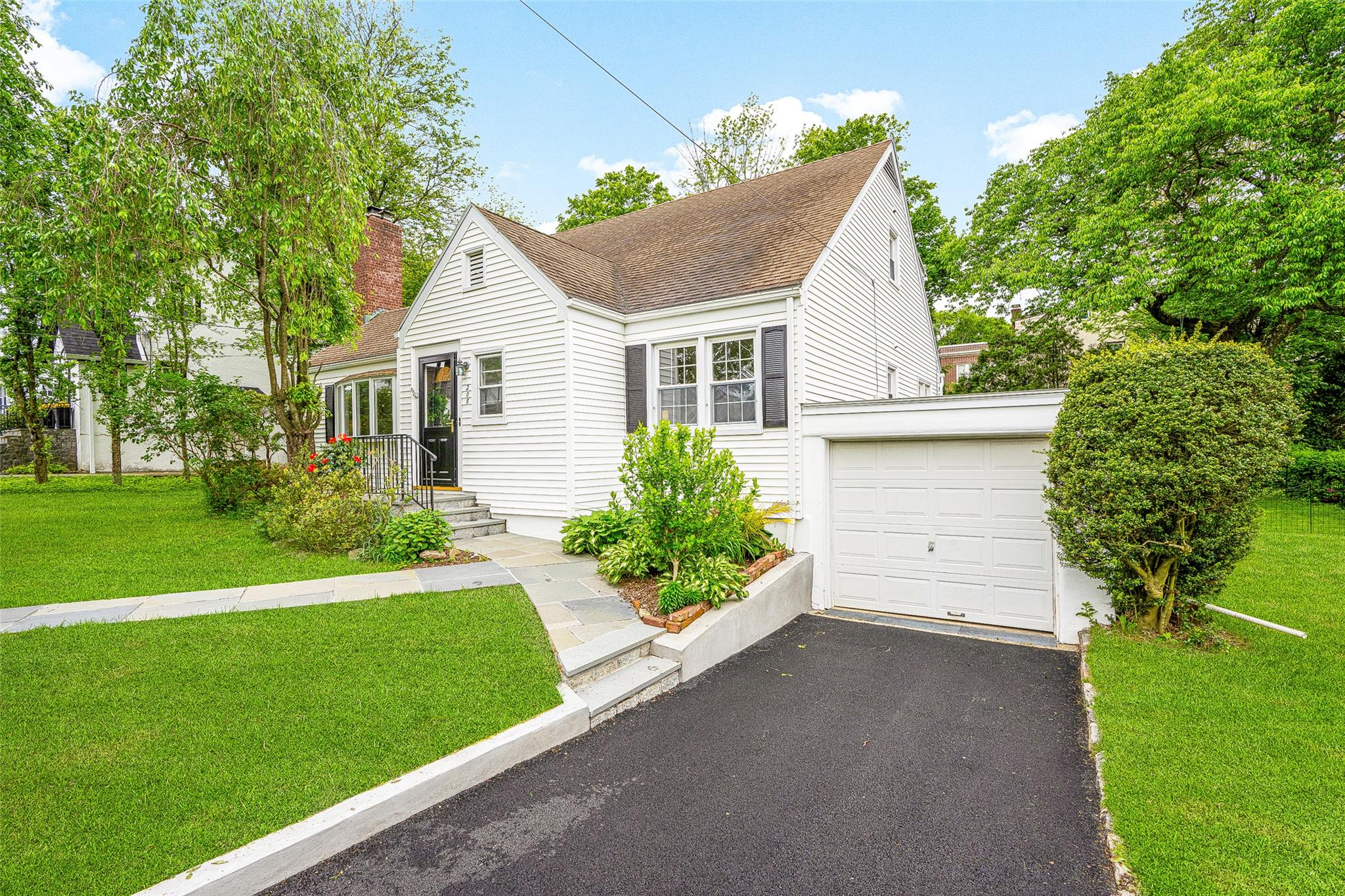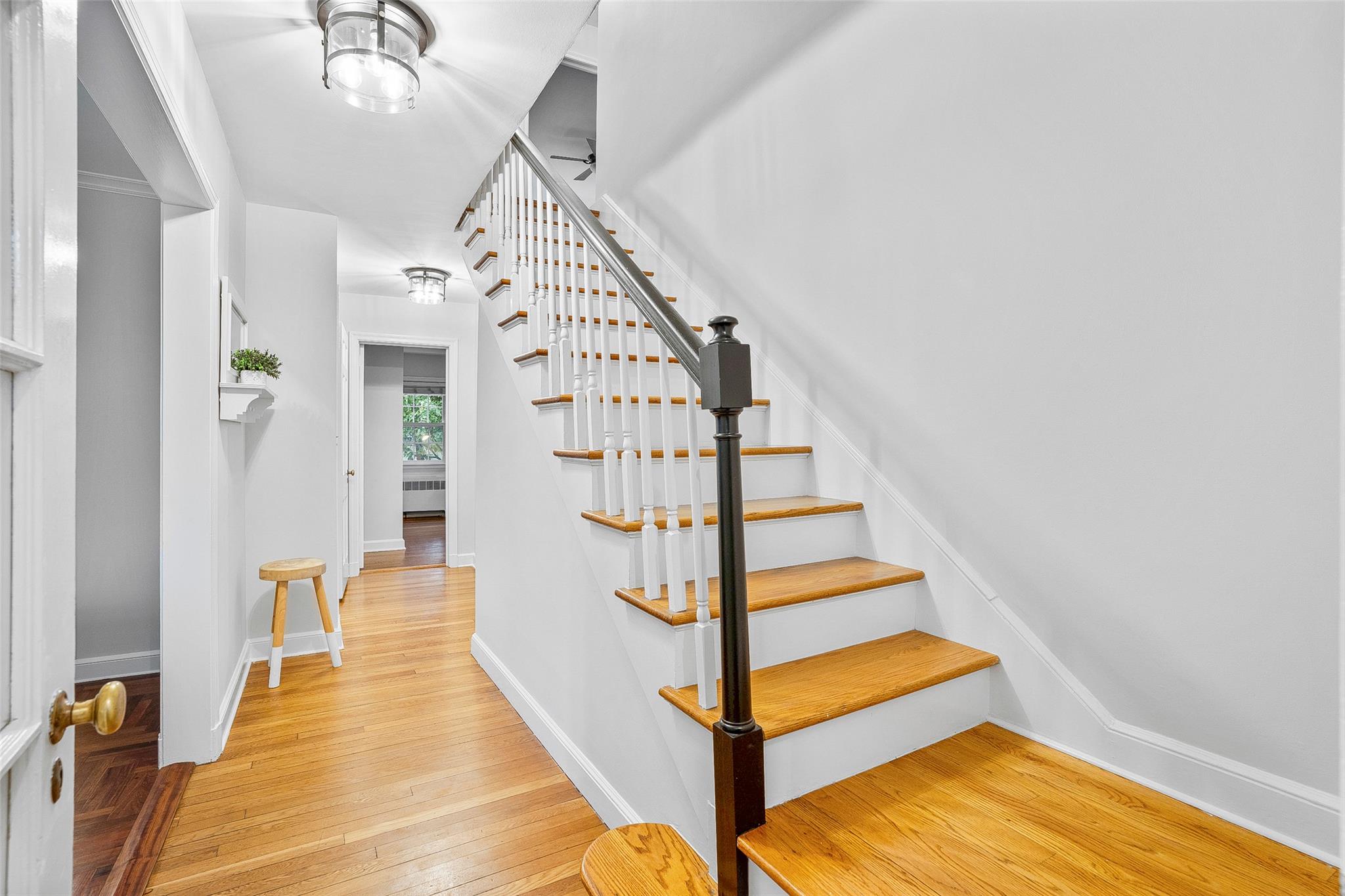


208 Wagner Avenue, Mamaroneck, NY 10543
$1,100,000
5
Beds
2
Baths
2,410
Sq Ft
Single Family
Pending
Listed by
Rona Calogero
Julia B Fee Sothebys Int. Rlty
Last updated:
July 13, 2025, 07:43 AM
MLS#
859674
Source:
One Key MLS
About This Home
Home Facts
Single Family
2 Baths
5 Bedrooms
Built in 1946
Price Summary
1,100,000
$456 per Sq. Ft.
MLS #:
859674
Last Updated:
July 13, 2025, 07:43 AM
Added:
2 month(s) ago
Rooms & Interior
Bedrooms
Total Bedrooms:
5
Bathrooms
Total Bathrooms:
2
Full Bathrooms:
2
Interior
Living Area:
2,410 Sq. Ft.
Structure
Structure
Architectural Style:
Cape Cod, Exp Cape
Building Area:
2,410 Sq. Ft.
Year Built:
1946
Lot
Lot Size (Sq. Ft):
9,900
Finances & Disclosures
Price:
$1,100,000
Price per Sq. Ft:
$456 per Sq. Ft.
Contact an Agent
Yes, I would like more information from Coldwell Banker. Please use and/or share my information with a Coldwell Banker agent to contact me about my real estate needs.
By clicking Contact I agree a Coldwell Banker Agent may contact me by phone or text message including by automated means and prerecorded messages about real estate services, and that I can access real estate services without providing my phone number. I acknowledge that I have read and agree to the Terms of Use and Privacy Notice.
Contact an Agent
Yes, I would like more information from Coldwell Banker. Please use and/or share my information with a Coldwell Banker agent to contact me about my real estate needs.
By clicking Contact I agree a Coldwell Banker Agent may contact me by phone or text message including by automated means and prerecorded messages about real estate services, and that I can access real estate services without providing my phone number. I acknowledge that I have read and agree to the Terms of Use and Privacy Notice.