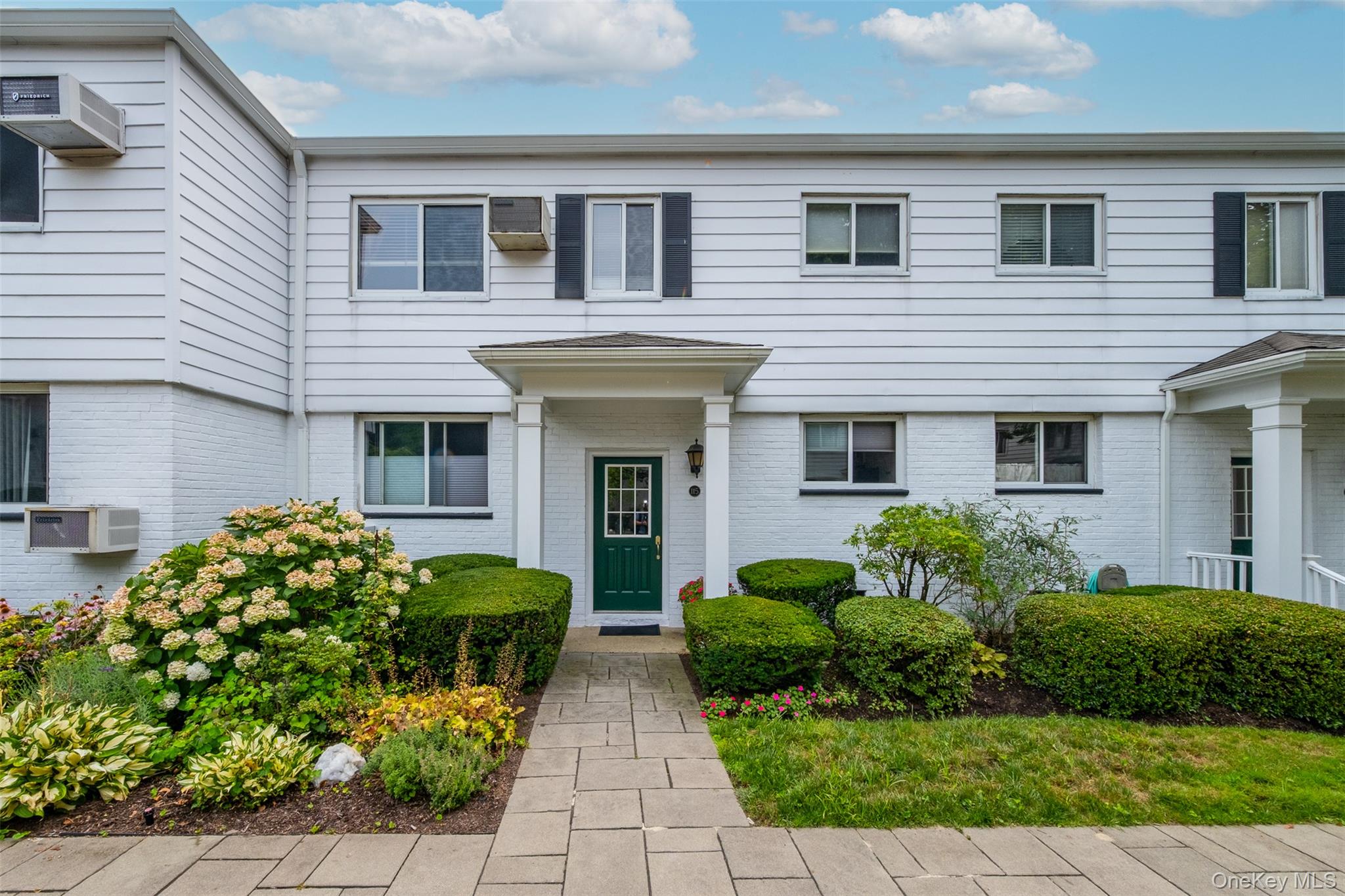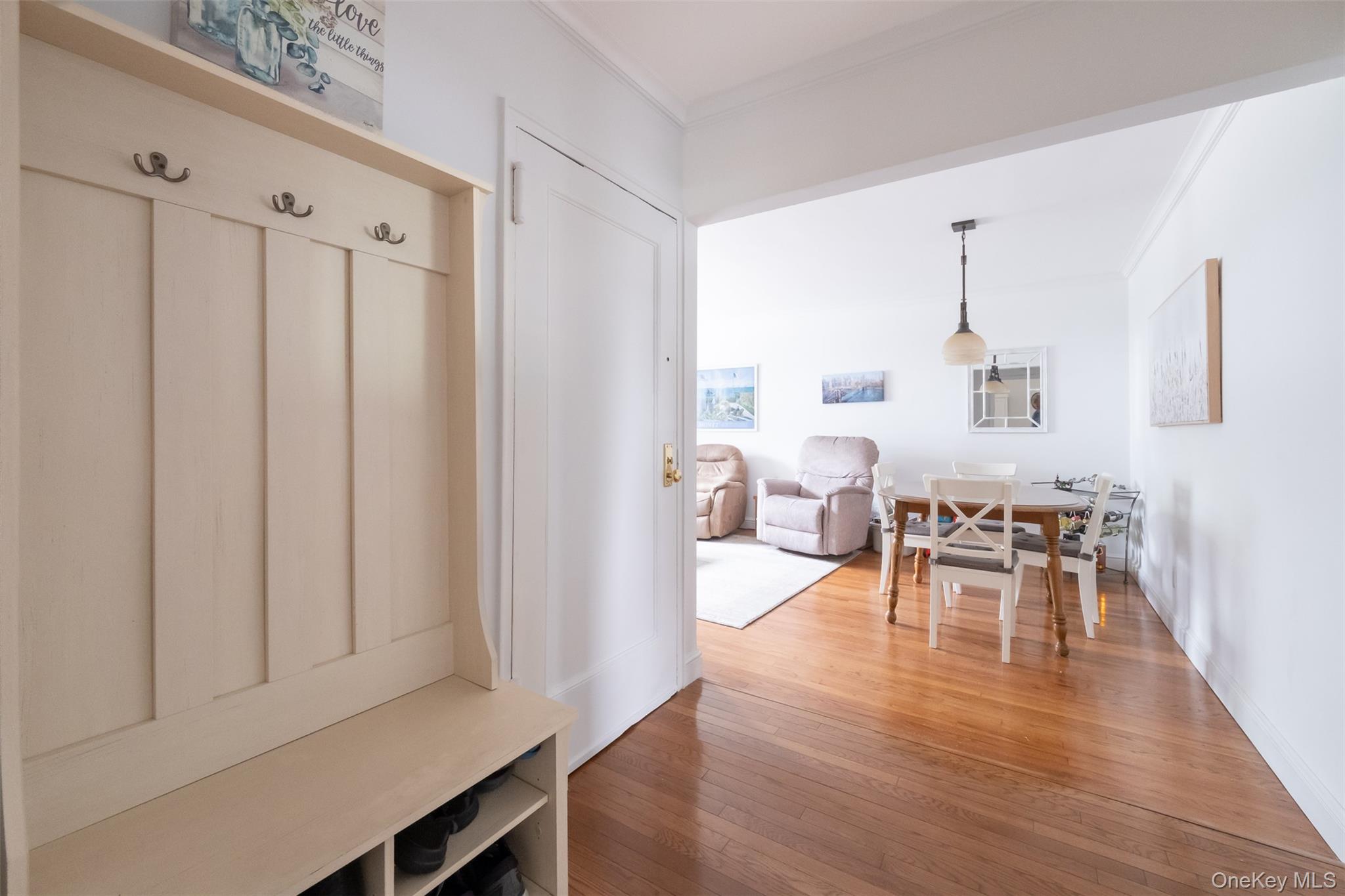


115 Fenimore Road #A, Mamaroneck, NY 10543
$369,900
2
Beds
1
Bath
850
Sq Ft
Co-op
Pending
Listed by
Kathleen Spadaro
Lawrence J. Duignan
Spadaro Real Estate, Ltd.
Last updated:
September 8, 2025, 08:40 PM
MLS#
897729
Source:
OneKey MLS
About This Home
Home Facts
Co-op
1 Bath
2 Bedrooms
Built in 1955
Price Summary
369,900
$435 per Sq. Ft.
MLS #:
897729
Last Updated:
September 8, 2025, 08:40 PM
Added:
a month ago
Rooms & Interior
Bedrooms
Total Bedrooms:
2
Bathrooms
Total Bathrooms:
1
Full Bathrooms:
1
Interior
Living Area:
850 Sq. Ft.
Structure
Structure
Building Area:
850 Sq. Ft.
Year Built:
1955
Finances & Disclosures
Price:
$369,900
Price per Sq. Ft:
$435 per Sq. Ft.
Contact an Agent
Yes, I would like more information from Coldwell Banker. Please use and/or share my information with a Coldwell Banker agent to contact me about my real estate needs.
By clicking Contact I agree a Coldwell Banker Agent may contact me by phone or text message including by automated means and prerecorded messages about real estate services, and that I can access real estate services without providing my phone number. I acknowledge that I have read and agree to the Terms of Use and Privacy Notice.
Contact an Agent
Yes, I would like more information from Coldwell Banker. Please use and/or share my information with a Coldwell Banker agent to contact me about my real estate needs.
By clicking Contact I agree a Coldwell Banker Agent may contact me by phone or text message including by automated means and prerecorded messages about real estate services, and that I can access real estate services without providing my phone number. I acknowledge that I have read and agree to the Terms of Use and Privacy Notice.