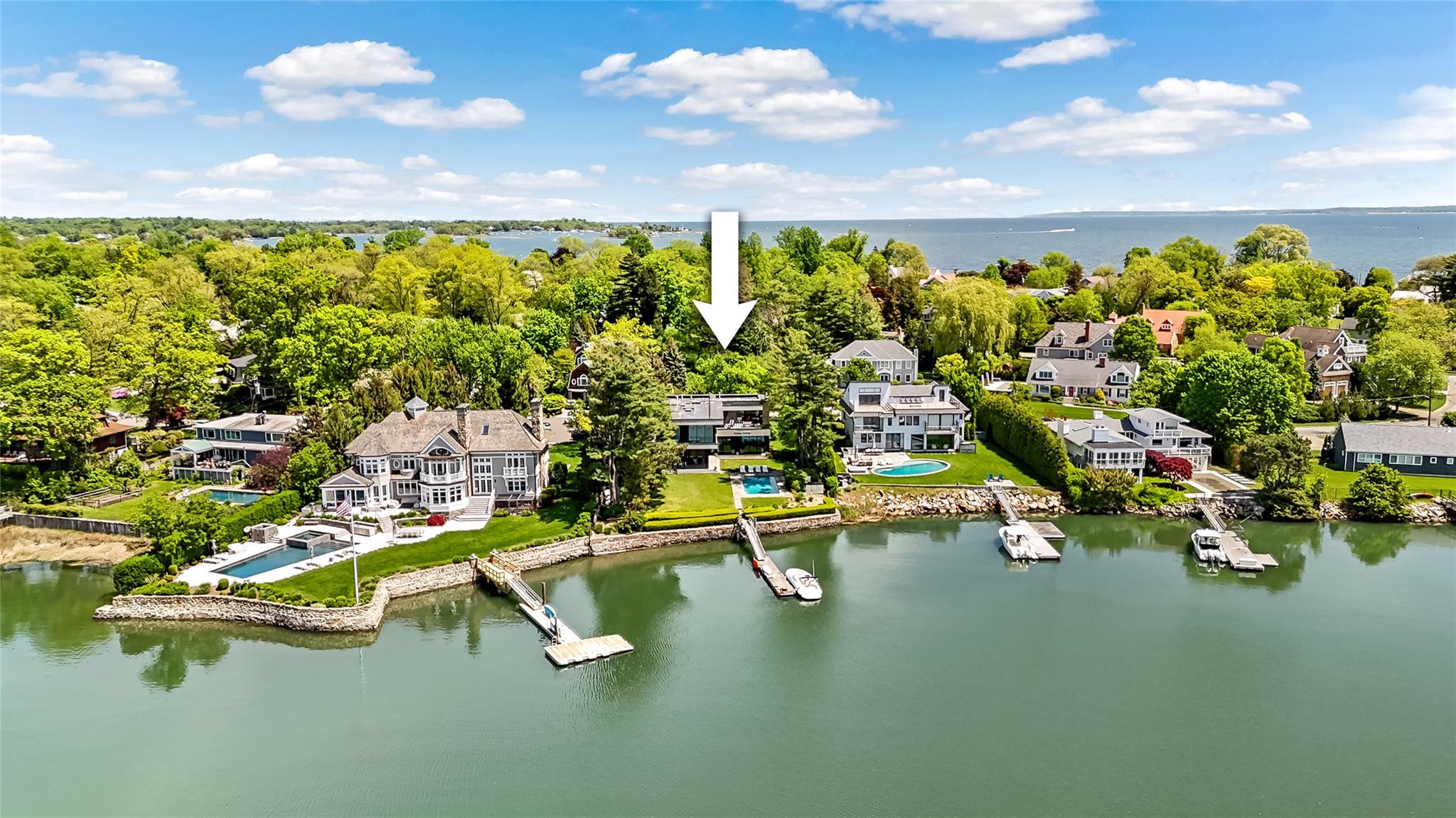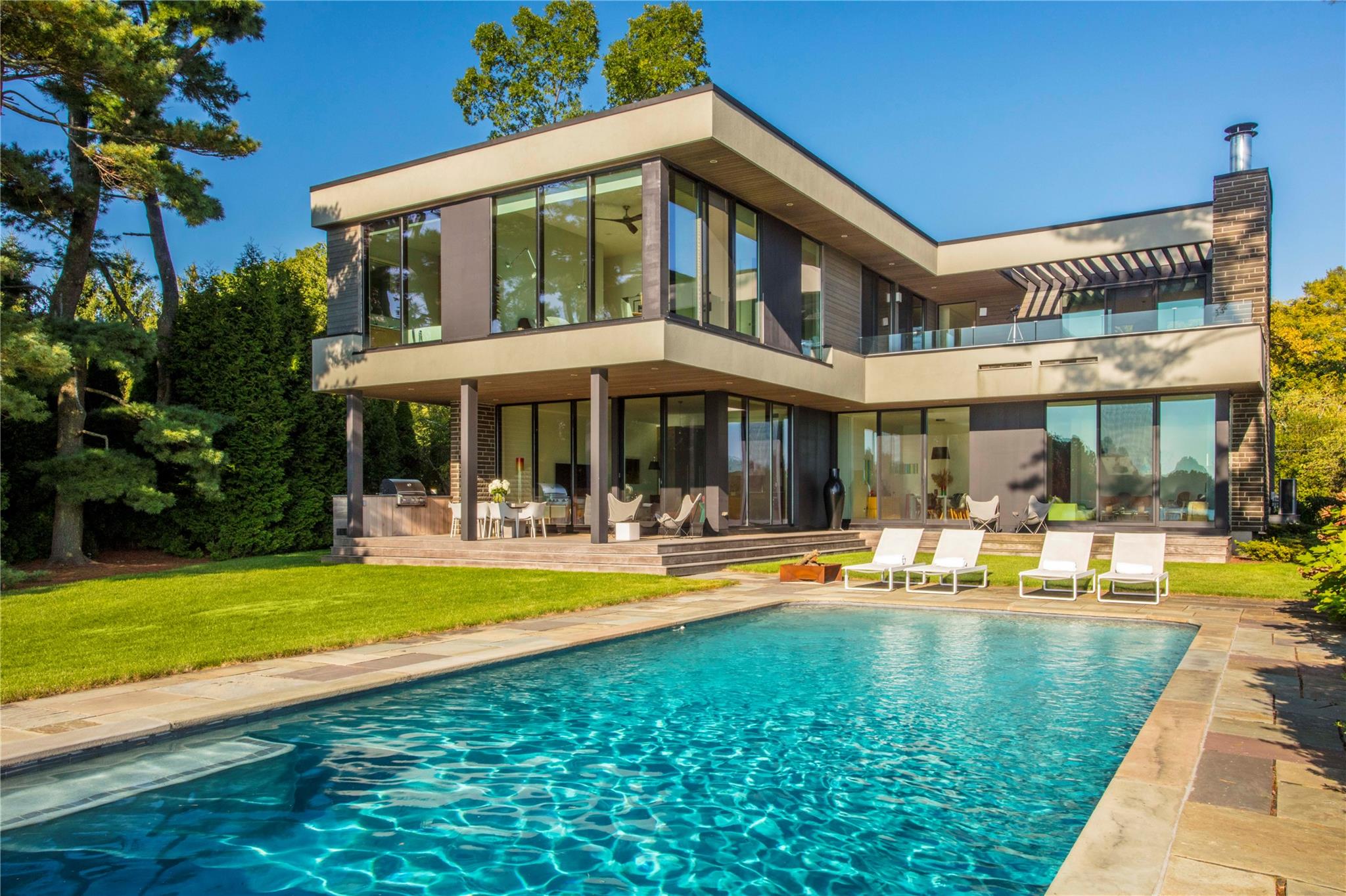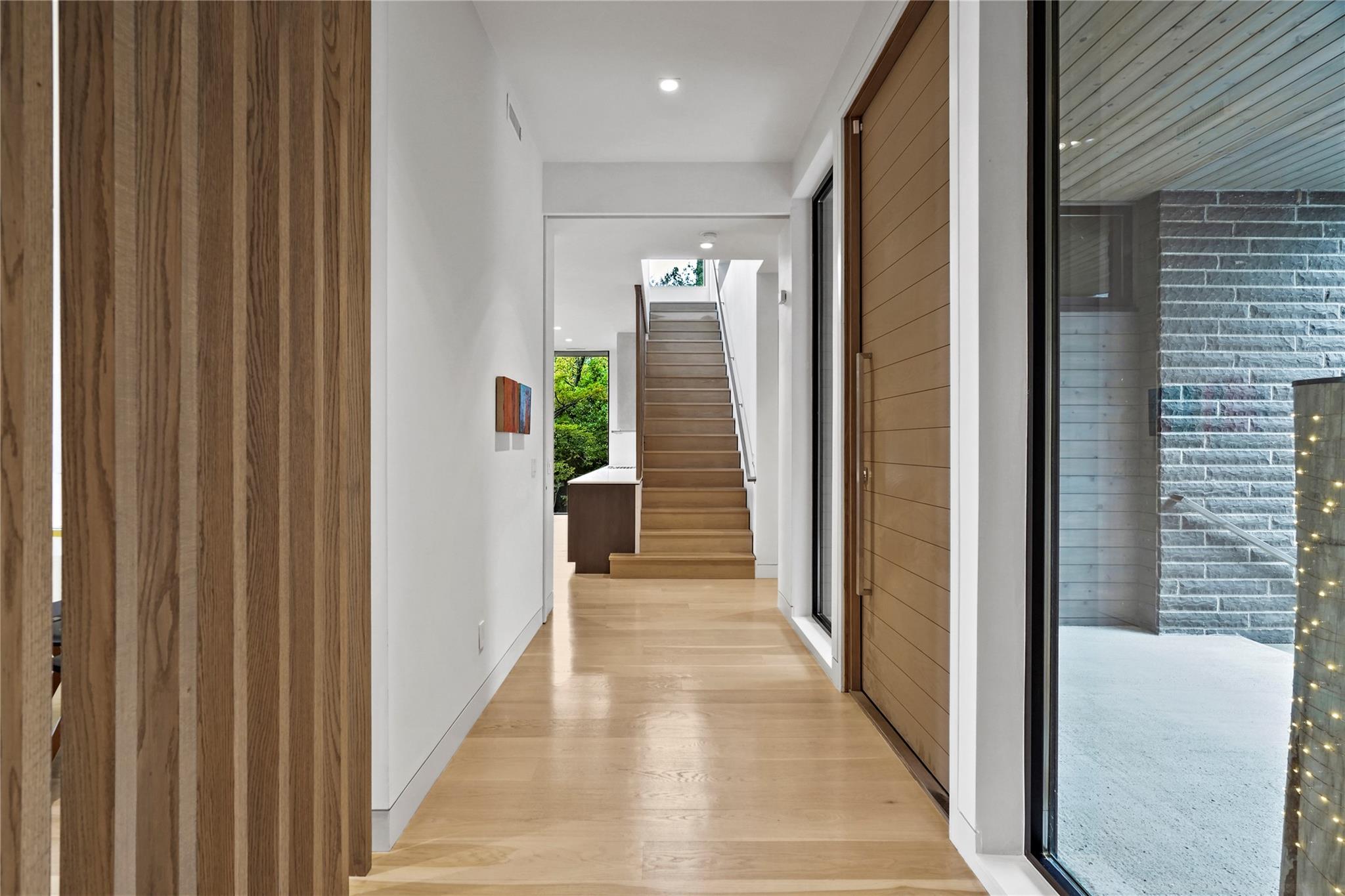


1064 Bay Head Drive, Mamaroneck, NY 10543
$5,000,000
5
Beds
5
Baths
4,924
Sq Ft
Single Family
Pending
Listed by
Linda Filby
Compass Greater Ny, LLC.
Last updated:
May 22, 2025, 11:37 PM
MLS#
849189
Source:
One Key MLS
About This Home
Home Facts
Single Family
5 Baths
5 Bedrooms
Built in 2016
Price Summary
5,000,000
$1,015 per Sq. Ft.
MLS #:
849189
Last Updated:
May 22, 2025, 11:37 PM
Added:
a month ago
Rooms & Interior
Bedrooms
Total Bedrooms:
5
Bathrooms
Total Bathrooms:
5
Full Bathrooms:
5
Interior
Living Area:
4,924 Sq. Ft.
Structure
Structure
Architectural Style:
Contemporary
Building Area:
4,924 Sq. Ft.
Year Built:
2016
Lot
Lot Size (Sq. Ft):
20,909
Finances & Disclosures
Price:
$5,000,000
Price per Sq. Ft:
$1,015 per Sq. Ft.
Contact an Agent
Yes, I would like more information from Coldwell Banker. Please use and/or share my information with a Coldwell Banker agent to contact me about my real estate needs.
By clicking Contact I agree a Coldwell Banker Agent may contact me by phone or text message including by automated means and prerecorded messages about real estate services, and that I can access real estate services without providing my phone number. I acknowledge that I have read and agree to the Terms of Use and Privacy Notice.
Contact an Agent
Yes, I would like more information from Coldwell Banker. Please use and/or share my information with a Coldwell Banker agent to contact me about my real estate needs.
By clicking Contact I agree a Coldwell Banker Agent may contact me by phone or text message including by automated means and prerecorded messages about real estate services, and that I can access real estate services without providing my phone number. I acknowledge that I have read and agree to the Terms of Use and Privacy Notice.