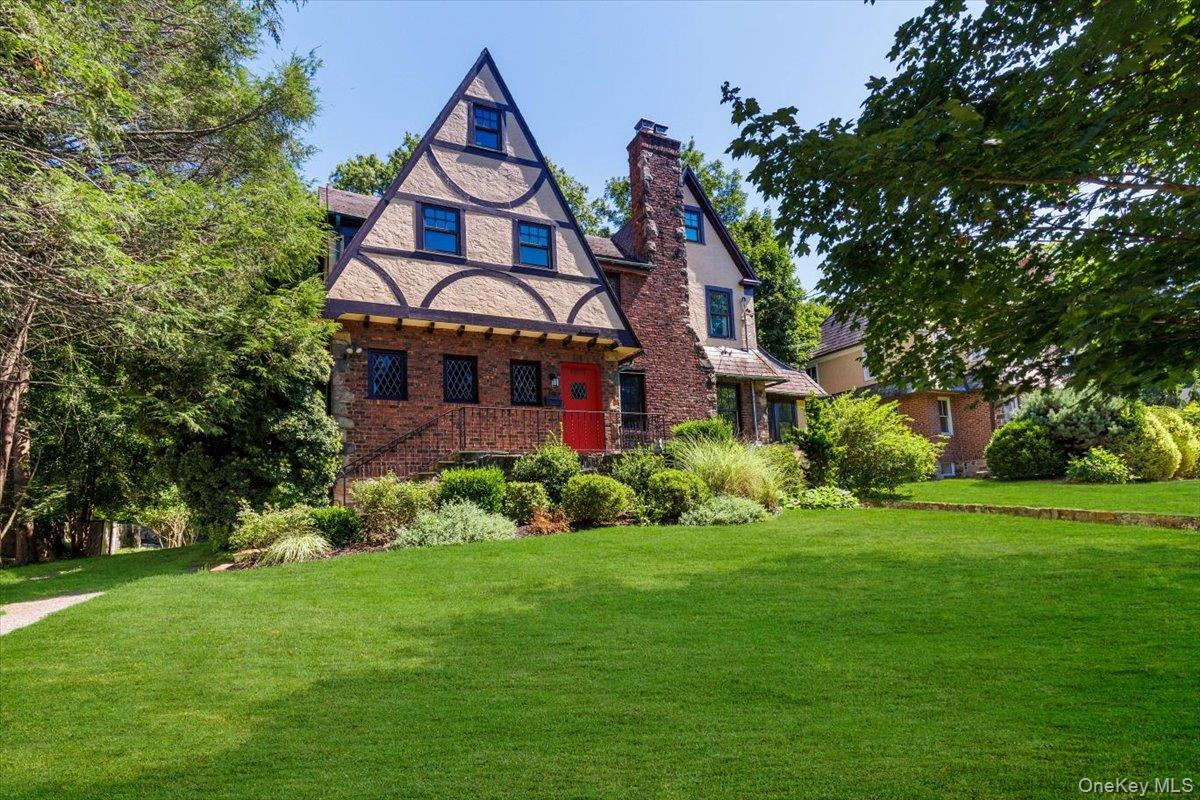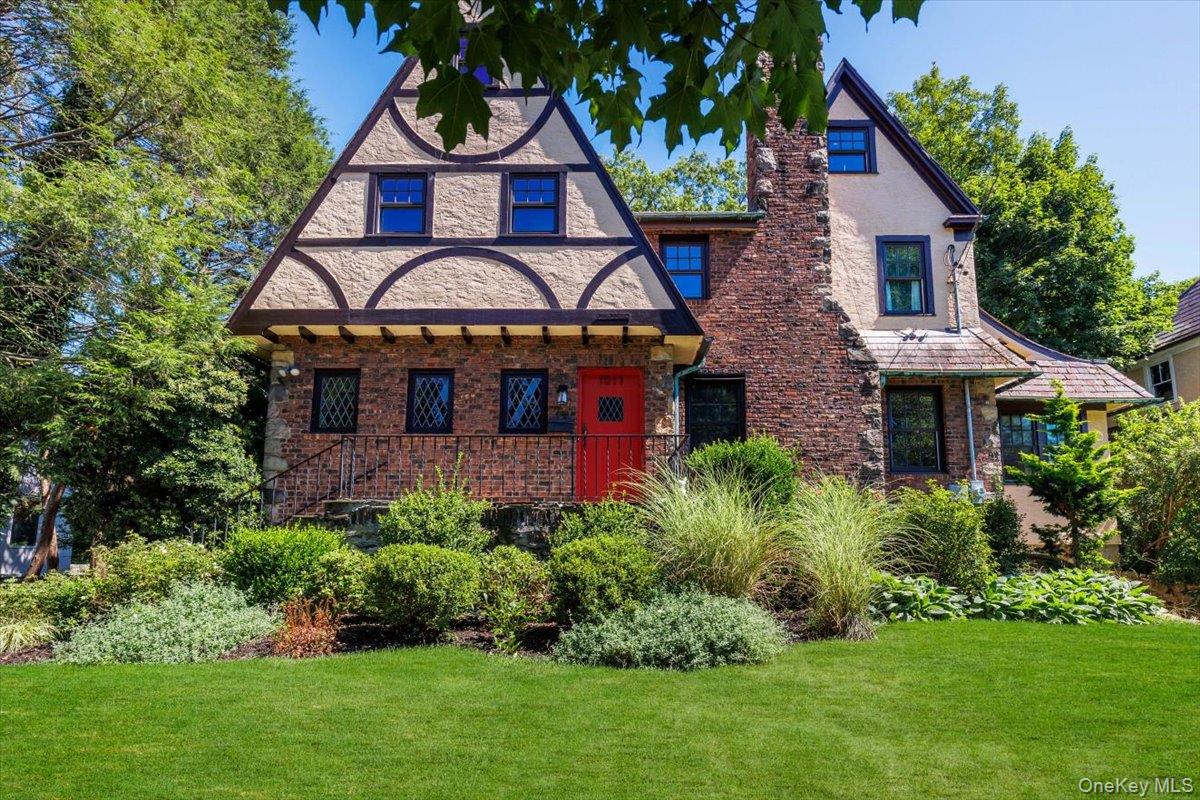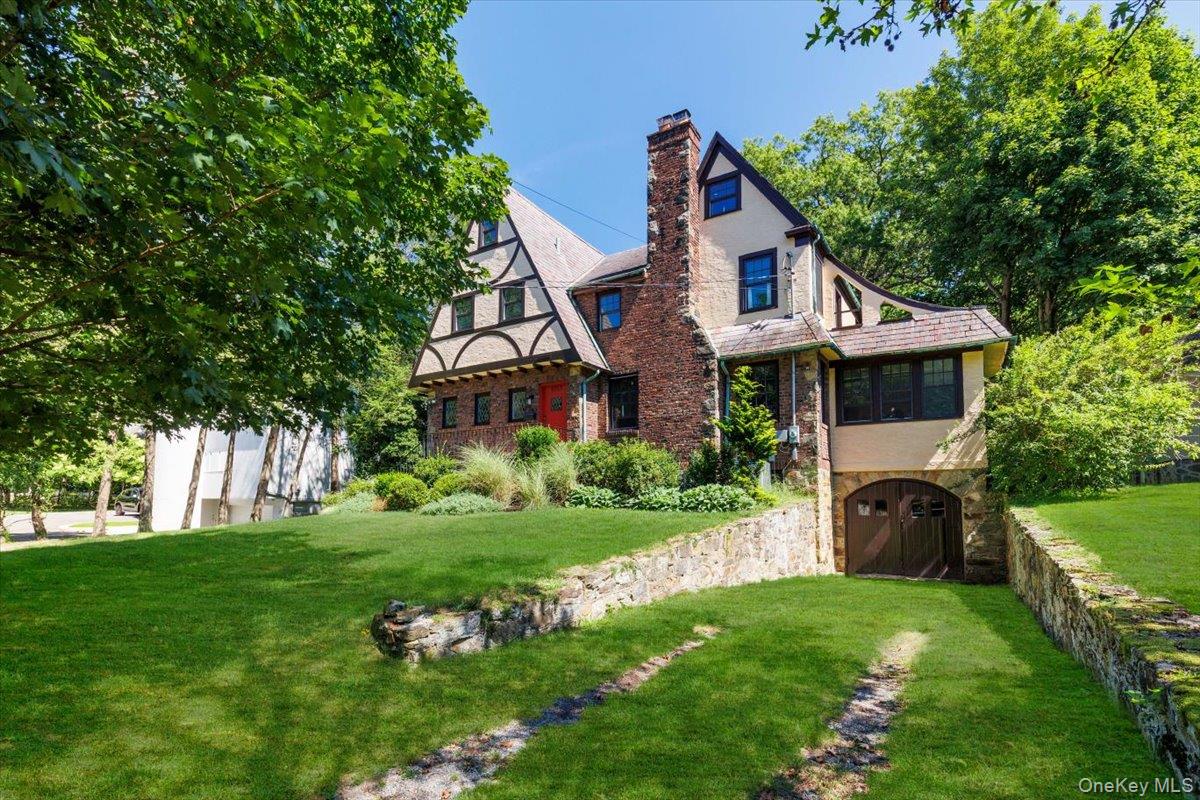


1017 The Parkway, Mamaroneck, NY 10543
$1,800,000
4
Beds
4
Baths
2,589
Sq Ft
Single Family
Pending
Listed by
Denise Gutman-Tenner
Julia B Fee Sothebys Int. Rlty
Last updated:
December 21, 2025, 08:47 AM
MLS#
893755
Source:
OneKey MLS
About This Home
Home Facts
Single Family
4 Baths
4 Bedrooms
Built in 1920
Price Summary
1,800,000
$695 per Sq. Ft.
MLS #:
893755
Last Updated:
December 21, 2025, 08:47 AM
Added:
2 month(s) ago
Rooms & Interior
Bedrooms
Total Bedrooms:
4
Bathrooms
Total Bathrooms:
4
Full Bathrooms:
2
Interior
Living Area:
2,589 Sq. Ft.
Structure
Structure
Architectural Style:
Tudor
Building Area:
2,589 Sq. Ft.
Year Built:
1920
Lot
Lot Size (Sq. Ft):
11,226
Finances & Disclosures
Price:
$1,800,000
Price per Sq. Ft:
$695 per Sq. Ft.
Contact an Agent
Yes, I would like more information. Please use and/or share my information with a Coldwell Banker ® affiliated agent to contact me about my real estate needs. By clicking Contact, I request to be contacted by phone or text message and consent to being contacted by automated means. I understand that my consent to receive calls or texts is not a condition of purchasing any property, goods, or services. Alternatively, I understand that I can access real estate services by email or I can contact the agent myself.
If a Coldwell Banker affiliated agent is not available in the area where I need assistance, I agree to be contacted by a real estate agent affiliated with another brand owned or licensed by Anywhere Real Estate (BHGRE®, CENTURY 21®, Corcoran®, ERA®, or Sotheby's International Realty®). I acknowledge that I have read and agree to the terms of use and privacy notice.
Contact an Agent
Yes, I would like more information. Please use and/or share my information with a Coldwell Banker ® affiliated agent to contact me about my real estate needs. By clicking Contact, I request to be contacted by phone or text message and consent to being contacted by automated means. I understand that my consent to receive calls or texts is not a condition of purchasing any property, goods, or services. Alternatively, I understand that I can access real estate services by email or I can contact the agent myself.
If a Coldwell Banker affiliated agent is not available in the area where I need assistance, I agree to be contacted by a real estate agent affiliated with another brand owned or licensed by Anywhere Real Estate (BHGRE®, CENTURY 21®, Corcoran®, ERA®, or Sotheby's International Realty®). I acknowledge that I have read and agree to the terms of use and privacy notice.