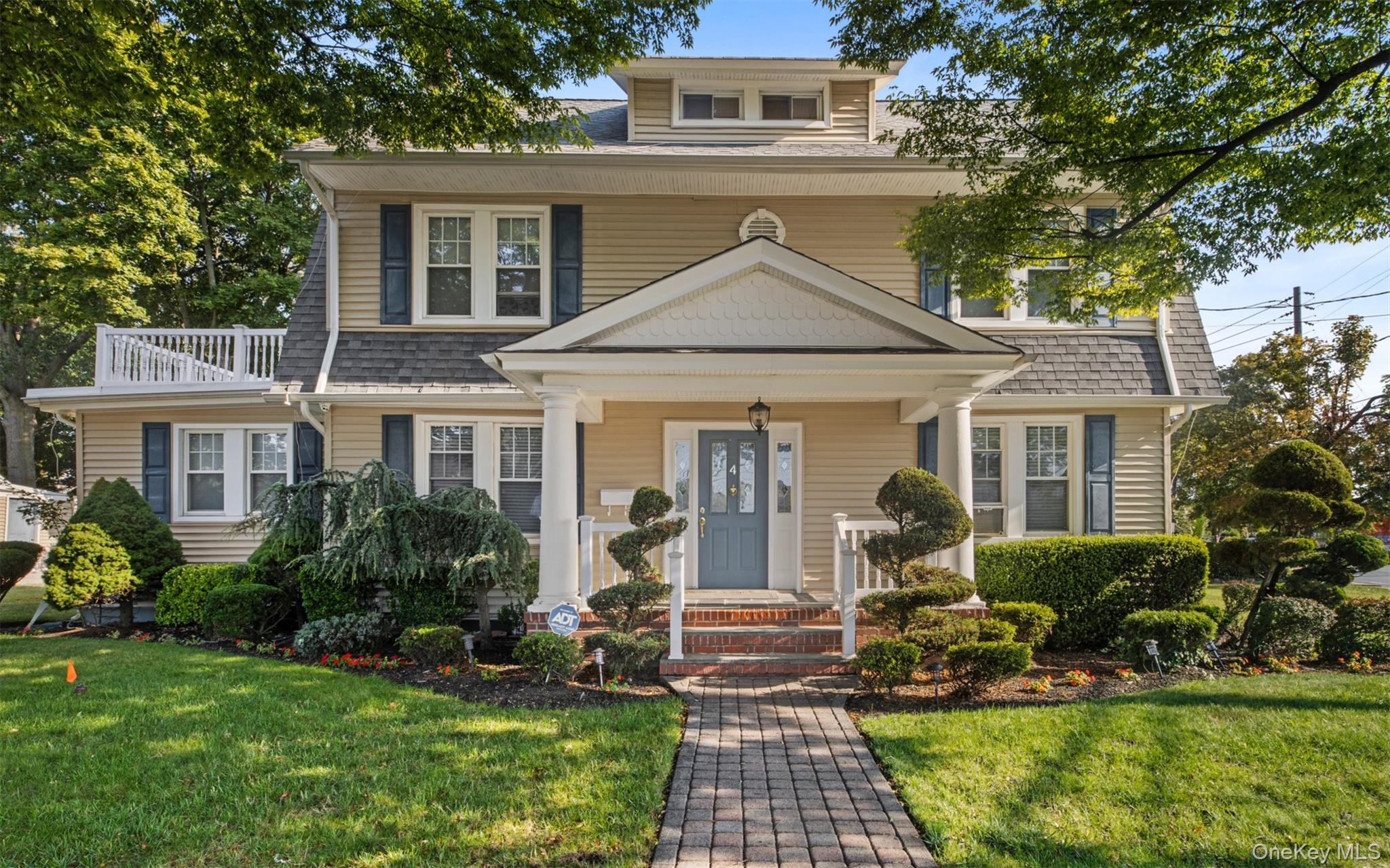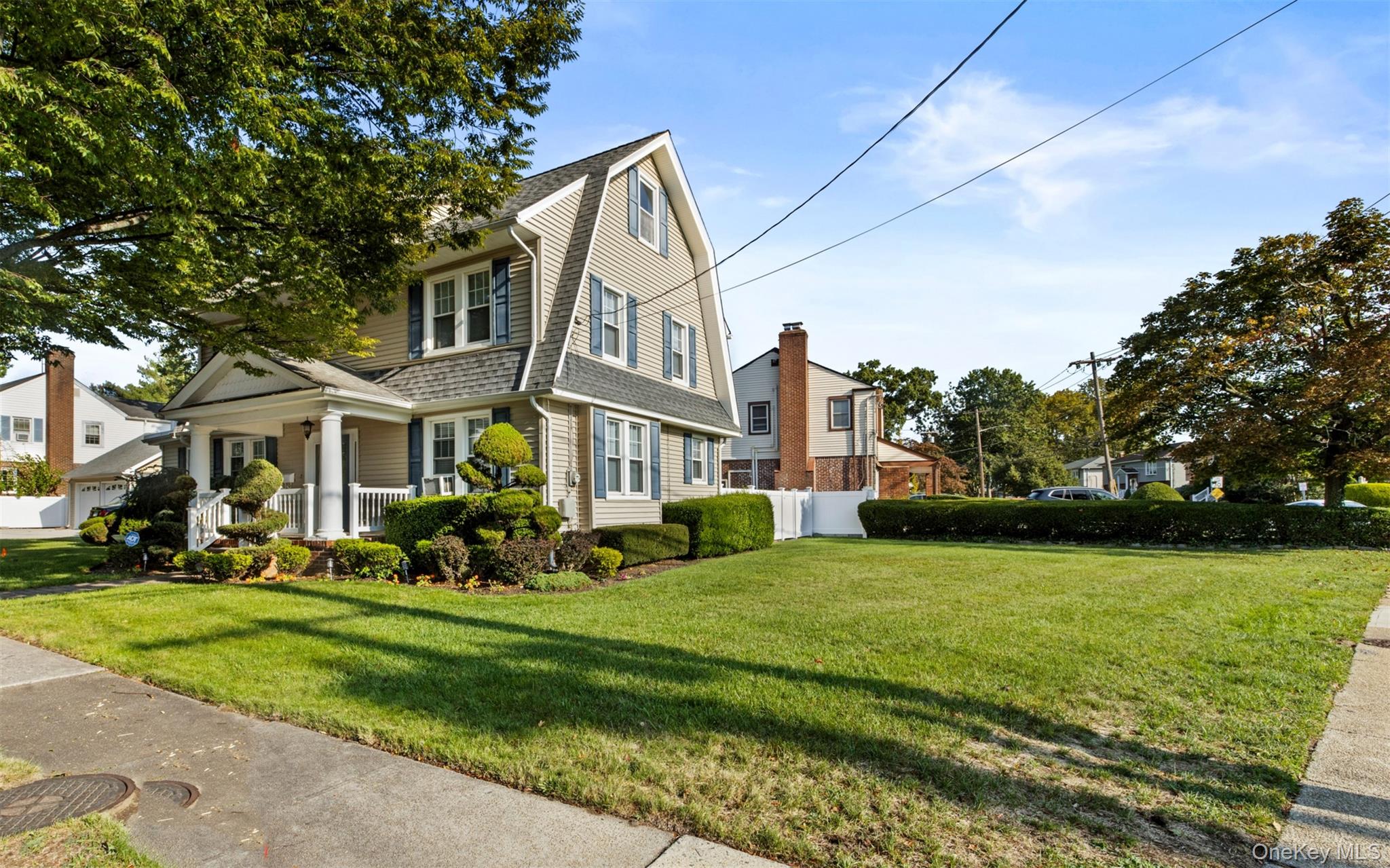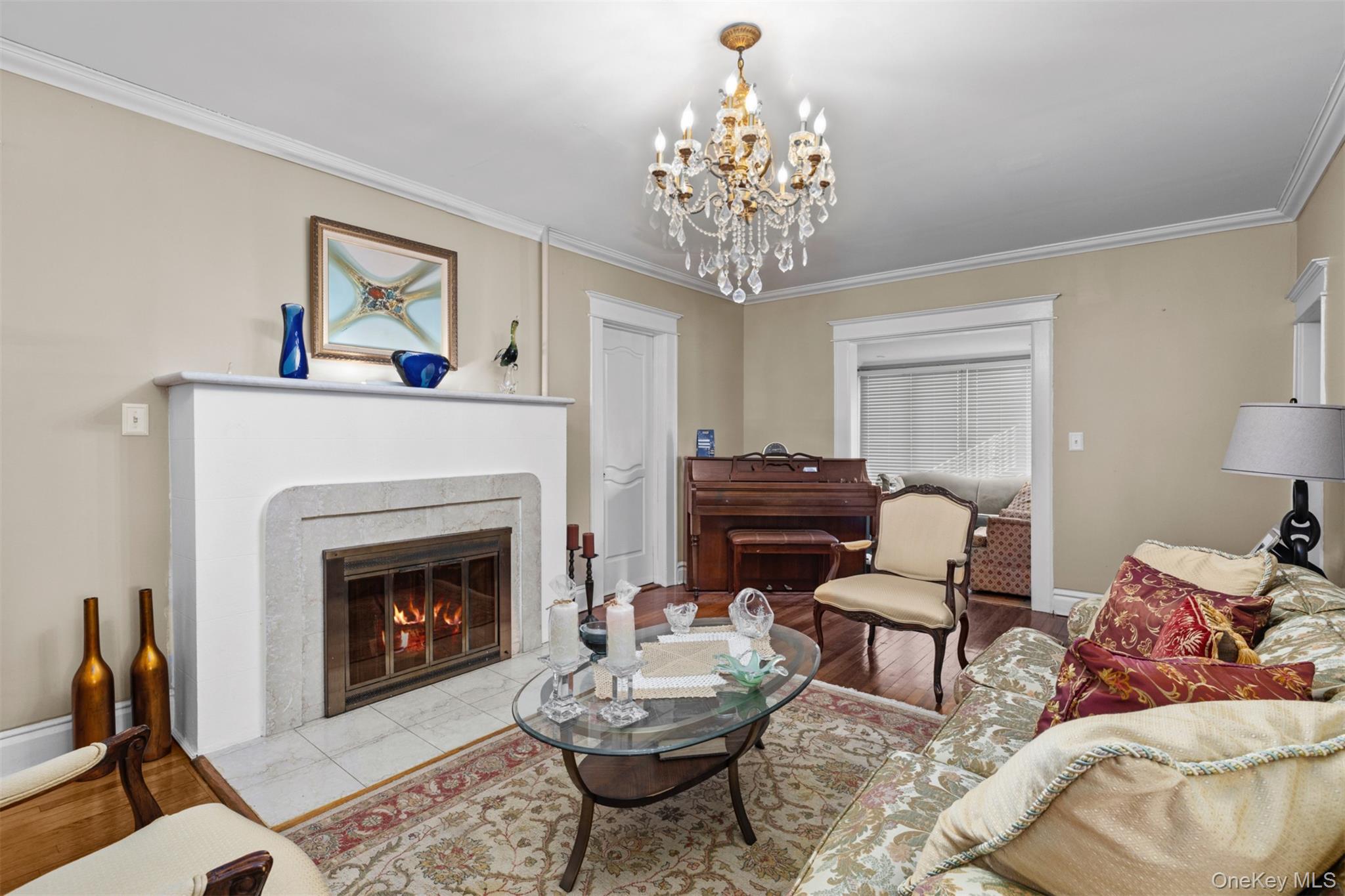


4 Malverne Avenue, Malverne, NY 11565
$950,000
7
Beds
3
Baths
2,349
Sq Ft
Single Family
Pending
Listed by
Walix A. Valcin Cbr
Eden7 Realty Inc
Last updated:
January 10, 2026, 09:01 AM
MLS#
912444
Source:
OneKey MLS
About This Home
Home Facts
Single Family
3 Baths
7 Bedrooms
Built in 1918
Price Summary
950,000
$404 per Sq. Ft.
MLS #:
912444
Last Updated:
January 10, 2026, 09:01 AM
Added:
4 month(s) ago
Rooms & Interior
Bedrooms
Total Bedrooms:
7
Bathrooms
Total Bathrooms:
3
Full Bathrooms:
3
Interior
Living Area:
2,349 Sq. Ft.
Structure
Structure
Building Area:
2,349 Sq. Ft.
Year Built:
1918
Lot
Lot Size (Sq. Ft):
10,680
Finances & Disclosures
Price:
$950,000
Price per Sq. Ft:
$404 per Sq. Ft.
Contact an Agent
Yes, I would like more information. Please use and/or share my information with a Coldwell Banker ® affiliated agent to contact me about my real estate needs. By clicking Contact, I request to be contacted by phone or text message and consent to being contacted by automated means. I understand that my consent to receive calls or texts is not a condition of purchasing any property, goods, or services. Alternatively, I understand that I can access real estate services by email or I can contact the agent myself.
If a Coldwell Banker affiliated agent is not available in the area where I need assistance, I agree to be contacted by a real estate agent affiliated with another brand owned or licensed by Anywhere Real Estate (BHGRE®, CENTURY 21®, Corcoran®, ERA®, or Sotheby's International Realty®). I acknowledge that I have read and agree to the terms of use and privacy notice.
Contact an Agent
Yes, I would like more information. Please use and/or share my information with a Coldwell Banker ® affiliated agent to contact me about my real estate needs. By clicking Contact, I request to be contacted by phone or text message and consent to being contacted by automated means. I understand that my consent to receive calls or texts is not a condition of purchasing any property, goods, or services. Alternatively, I understand that I can access real estate services by email or I can contact the agent myself.
If a Coldwell Banker affiliated agent is not available in the area where I need assistance, I agree to be contacted by a real estate agent affiliated with another brand owned or licensed by Anywhere Real Estate (BHGRE®, CENTURY 21®, Corcoran®, ERA®, or Sotheby's International Realty®). I acknowledge that I have read and agree to the terms of use and privacy notice.