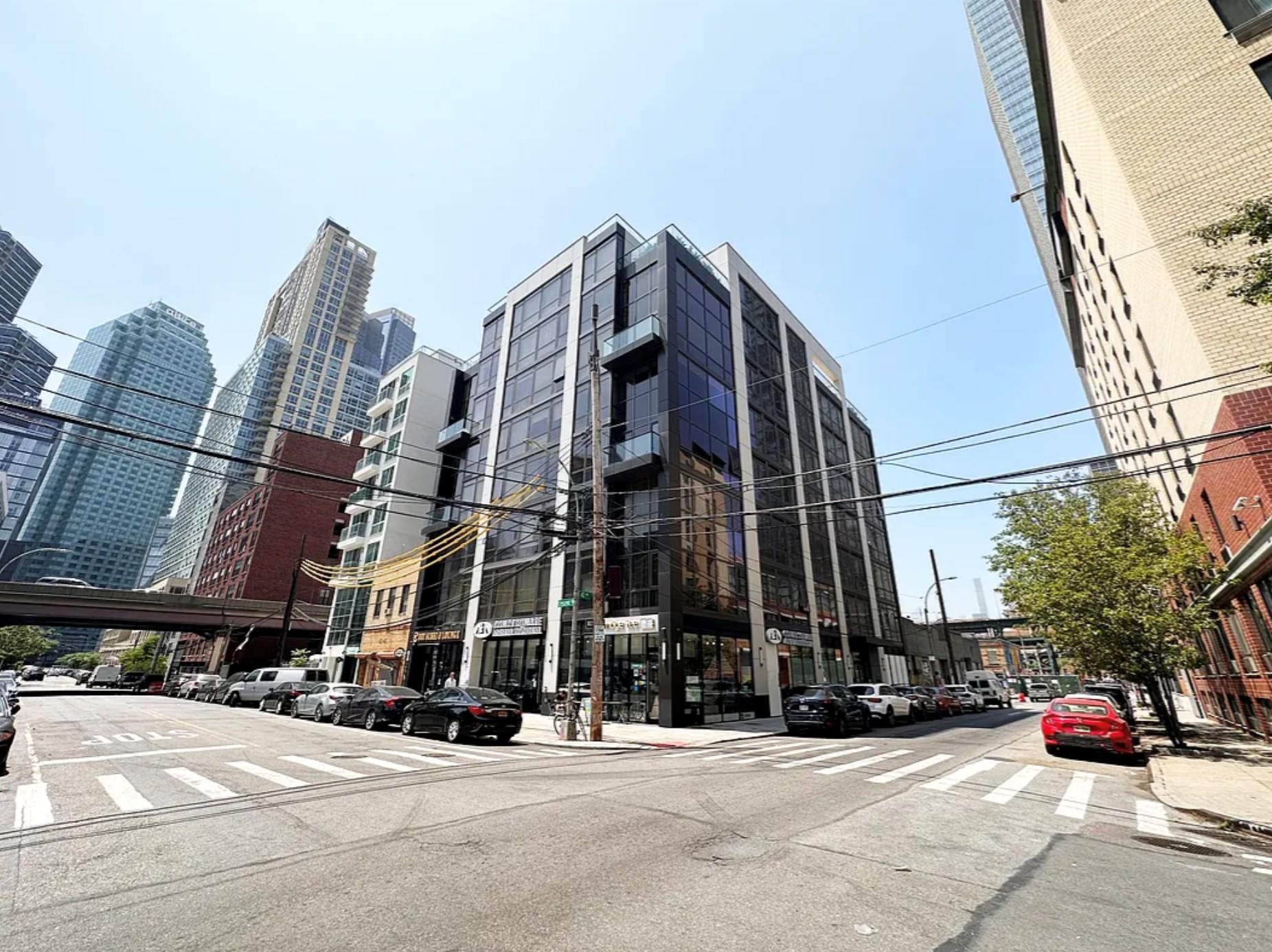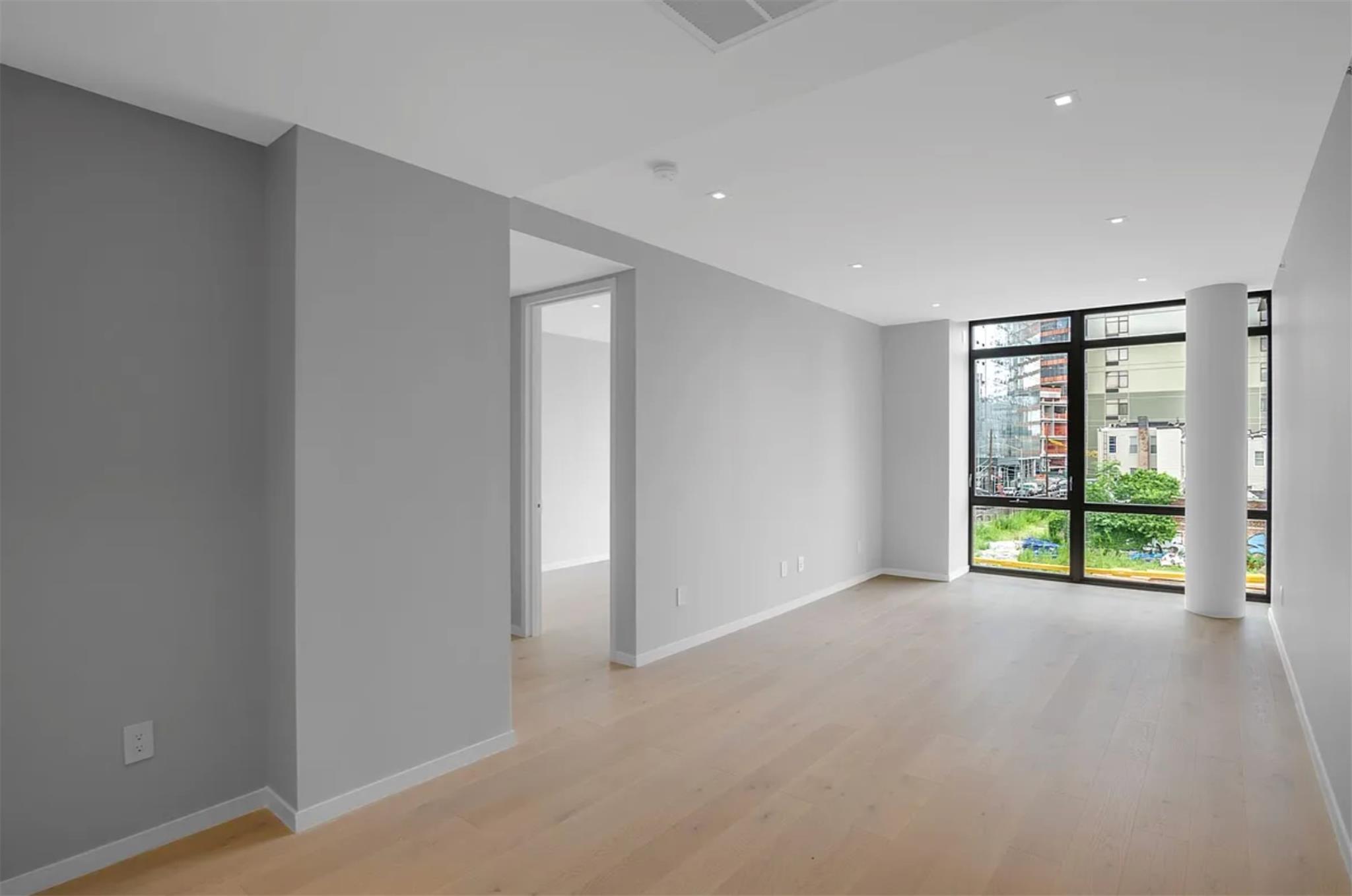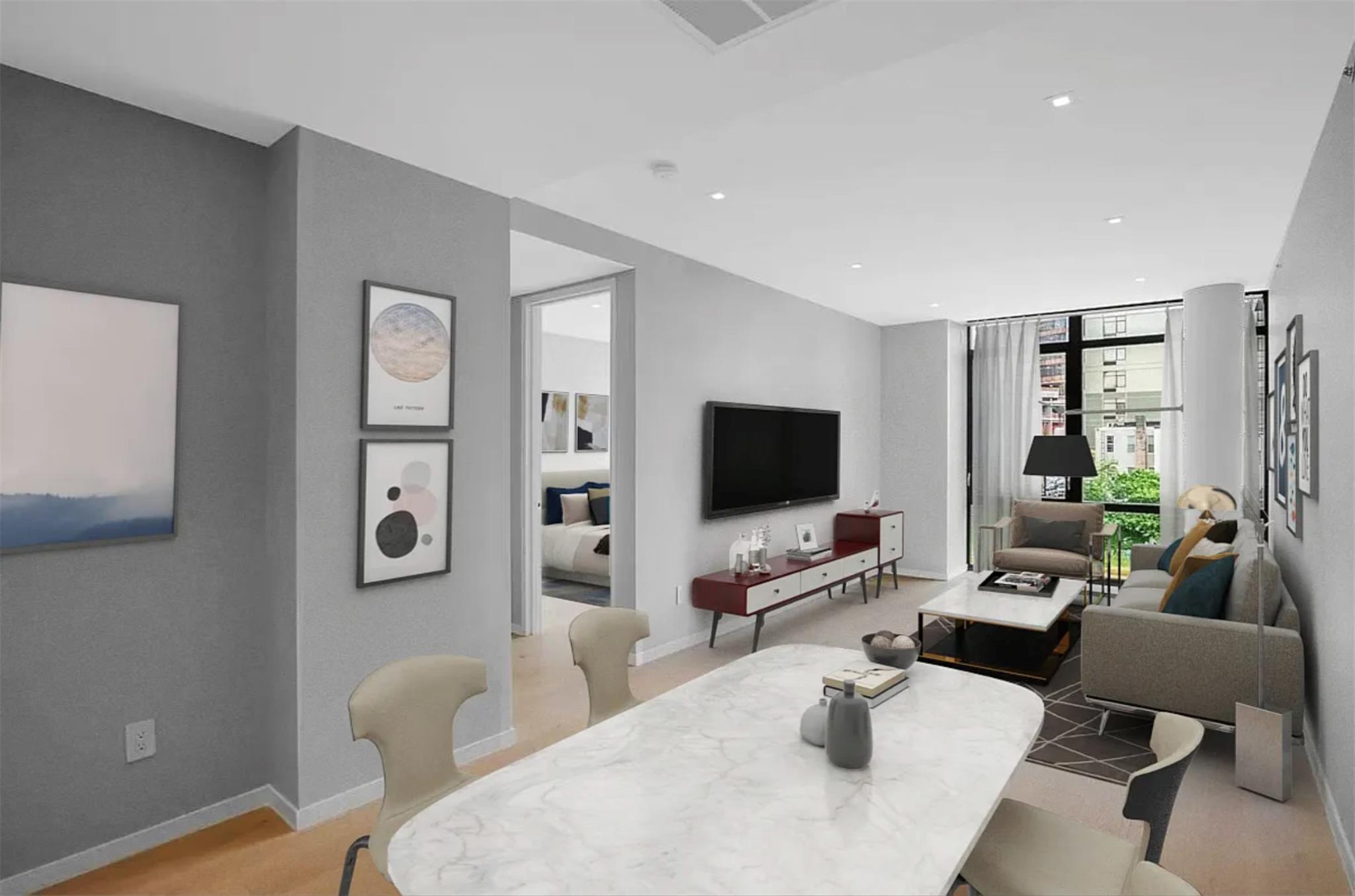


2412 42nd Road #3E, Long Island City, NY 11101
$959,000
1
Bed
1
Bath
685
Sq Ft
Condo
Active
Listed by
Yiwen Zhu
Yifan Shu
B Square Realty
Last updated:
August 11, 2025, 03:16 PM
MLS#
895734
Source:
One Key MLS
About This Home
Home Facts
Condo
1 Bath
1 Bedroom
Built in 2016
Price Summary
959,000
$1,400 per Sq. Ft.
MLS #:
895734
Last Updated:
August 11, 2025, 03:16 PM
Added:
15 day(s) ago
Rooms & Interior
Bedrooms
Total Bedrooms:
1
Bathrooms
Total Bathrooms:
1
Full Bathrooms:
1
Interior
Living Area:
685 Sq. Ft.
Structure
Structure
Building Area:
685 Sq. Ft.
Year Built:
2016
Finances & Disclosures
Price:
$959,000
Price per Sq. Ft:
$1,400 per Sq. Ft.
Contact an Agent
Yes, I would like more information from Coldwell Banker. Please use and/or share my information with a Coldwell Banker agent to contact me about my real estate needs.
By clicking Contact I agree a Coldwell Banker Agent may contact me by phone or text message including by automated means and prerecorded messages about real estate services, and that I can access real estate services without providing my phone number. I acknowledge that I have read and agree to the Terms of Use and Privacy Notice.
Contact an Agent
Yes, I would like more information from Coldwell Banker. Please use and/or share my information with a Coldwell Banker agent to contact me about my real estate needs.
By clicking Contact I agree a Coldwell Banker Agent may contact me by phone or text message including by automated means and prerecorded messages about real estate services, and that I can access real estate services without providing my phone number. I acknowledge that I have read and agree to the Terms of Use and Privacy Notice.