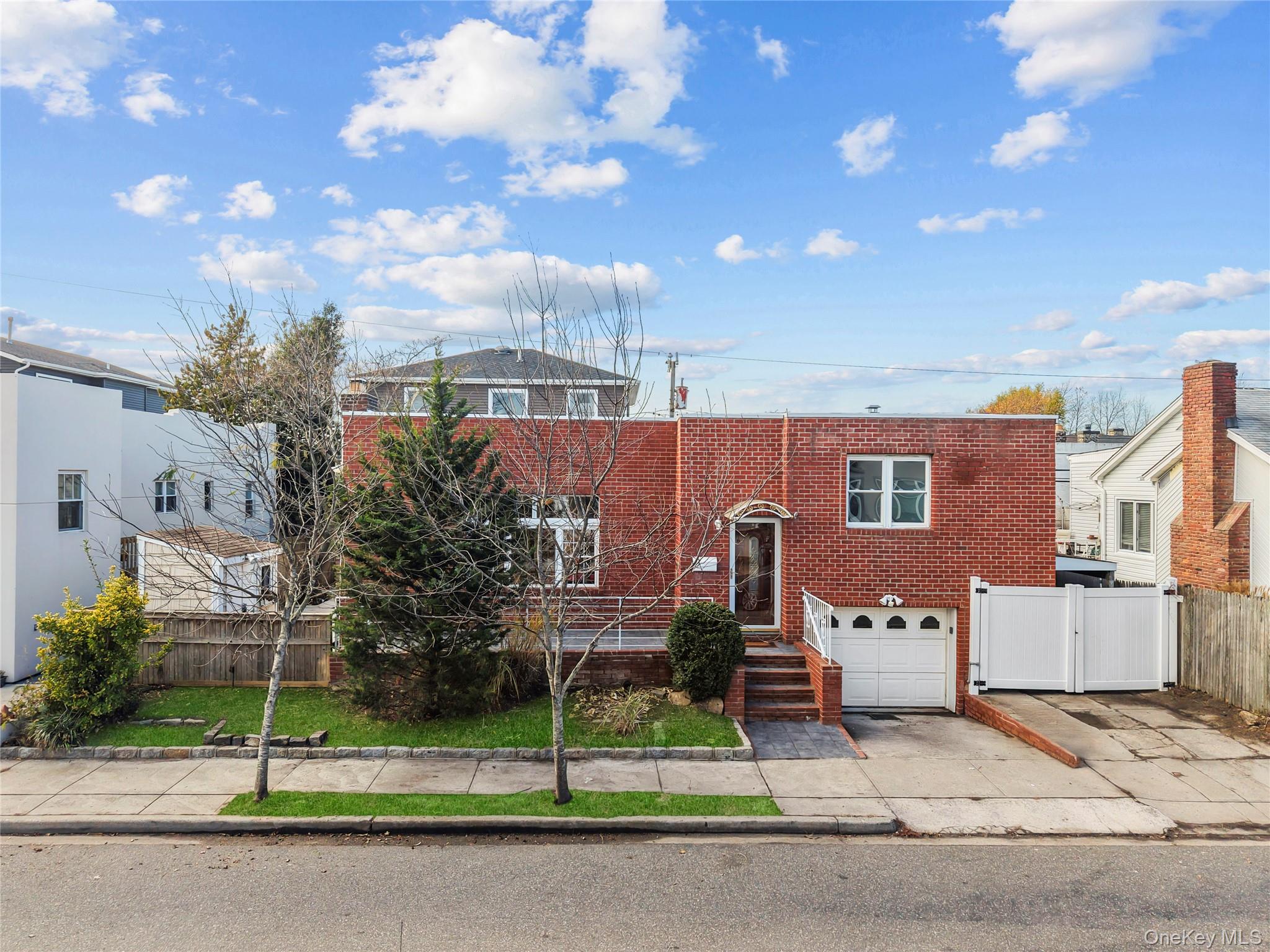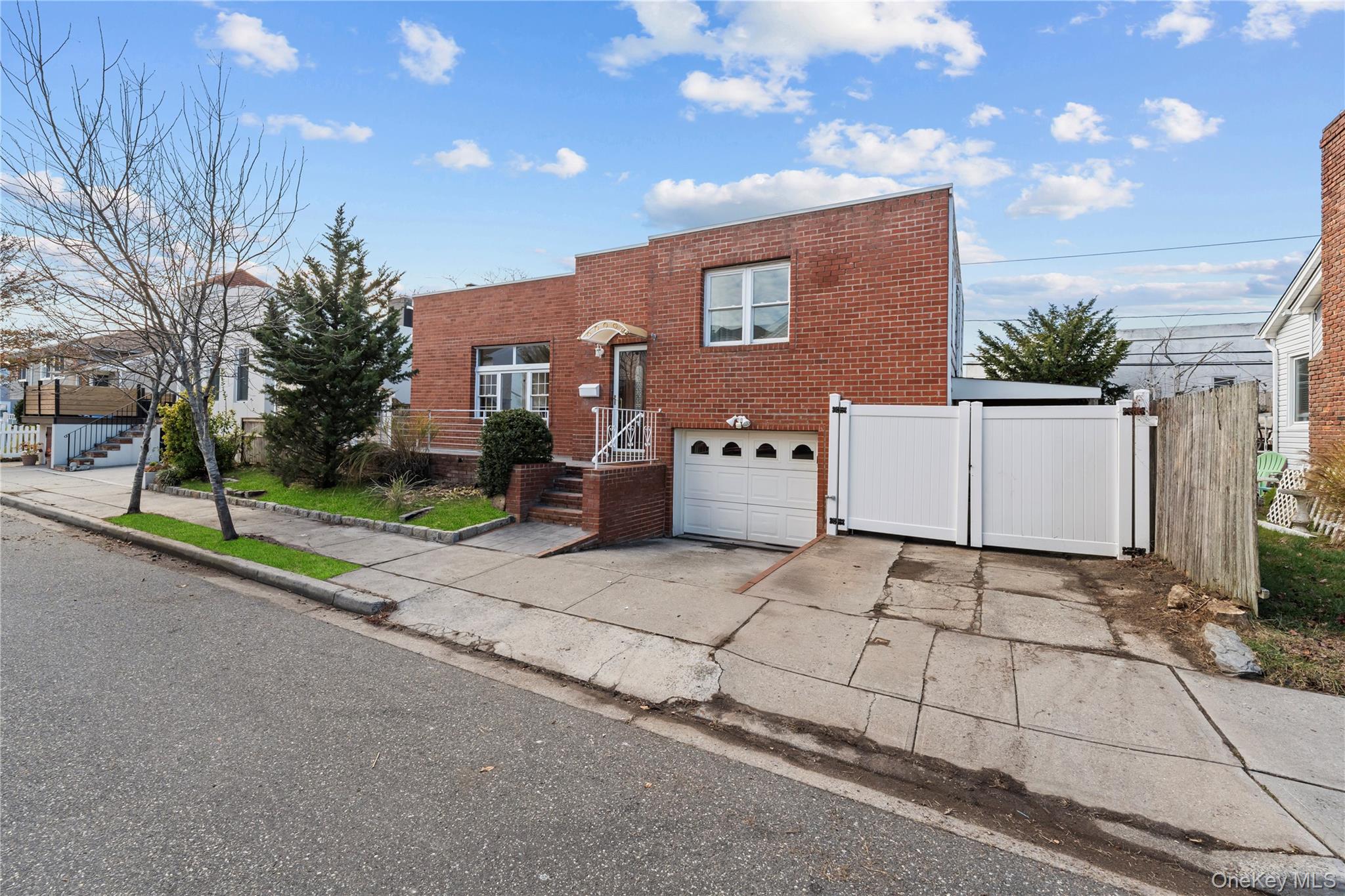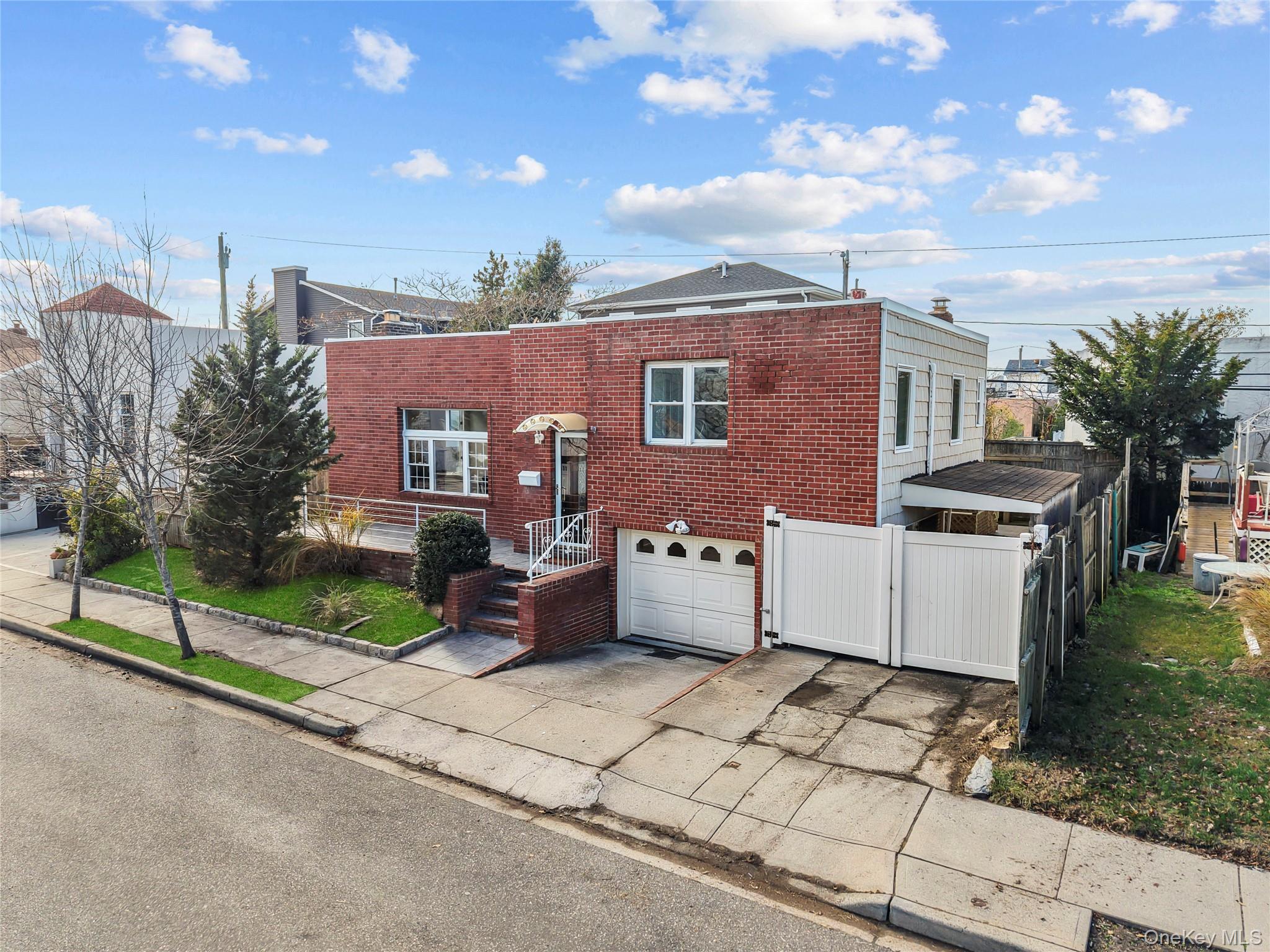


31 Barnes Street, Long Beach, NY 11561
$799,000
3
Beds
3
Baths
1,479
Sq Ft
Single Family
Active
Listed by
Natan Amos
Resource Realty Group
Last updated:
November 22, 2025, 09:40 PM
MLS#
938100
Source:
OneKey MLS
About This Home
Home Facts
Single Family
3 Baths
3 Bedrooms
Built in 1946
Price Summary
799,000
$540 per Sq. Ft.
MLS #:
938100
Last Updated:
November 22, 2025, 09:40 PM
Added:
2 day(s) ago
Rooms & Interior
Bedrooms
Total Bedrooms:
3
Bathrooms
Total Bathrooms:
3
Full Bathrooms:
2
Interior
Living Area:
1,479 Sq. Ft.
Structure
Structure
Architectural Style:
Ranch, Split Ranch
Building Area:
1,479 Sq. Ft.
Year Built:
1946
Lot
Lot Size (Sq. Ft):
3,420
Finances & Disclosures
Price:
$799,000
Price per Sq. Ft:
$540 per Sq. Ft.
See this home in person
Attend an upcoming open house
Sun, Nov 23
01:00 PM - 03:00 PMContact an Agent
Yes, I would like more information from Coldwell Banker. Please use and/or share my information with a Coldwell Banker agent to contact me about my real estate needs.
By clicking Contact I agree a Coldwell Banker Agent may contact me by phone or text message including by automated means and prerecorded messages about real estate services, and that I can access real estate services without providing my phone number. I acknowledge that I have read and agree to the Terms of Use and Privacy Notice.
Contact an Agent
Yes, I would like more information from Coldwell Banker. Please use and/or share my information with a Coldwell Banker agent to contact me about my real estate needs.
By clicking Contact I agree a Coldwell Banker Agent may contact me by phone or text message including by automated means and prerecorded messages about real estate services, and that I can access real estate services without providing my phone number. I acknowledge that I have read and agree to the Terms of Use and Privacy Notice.