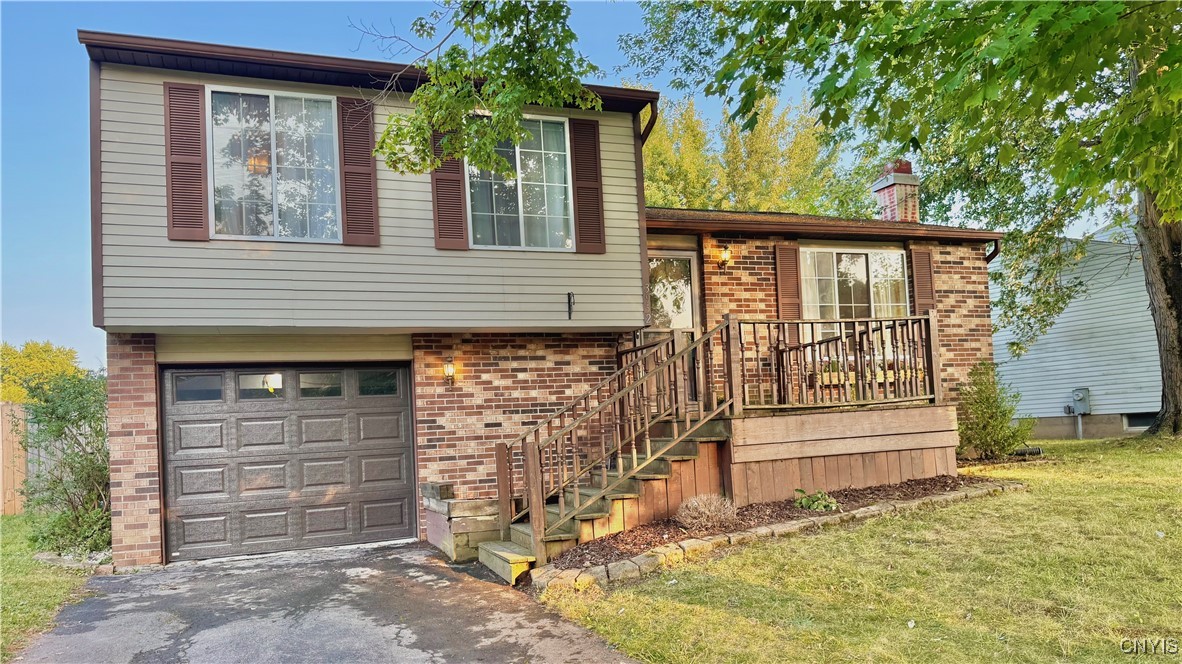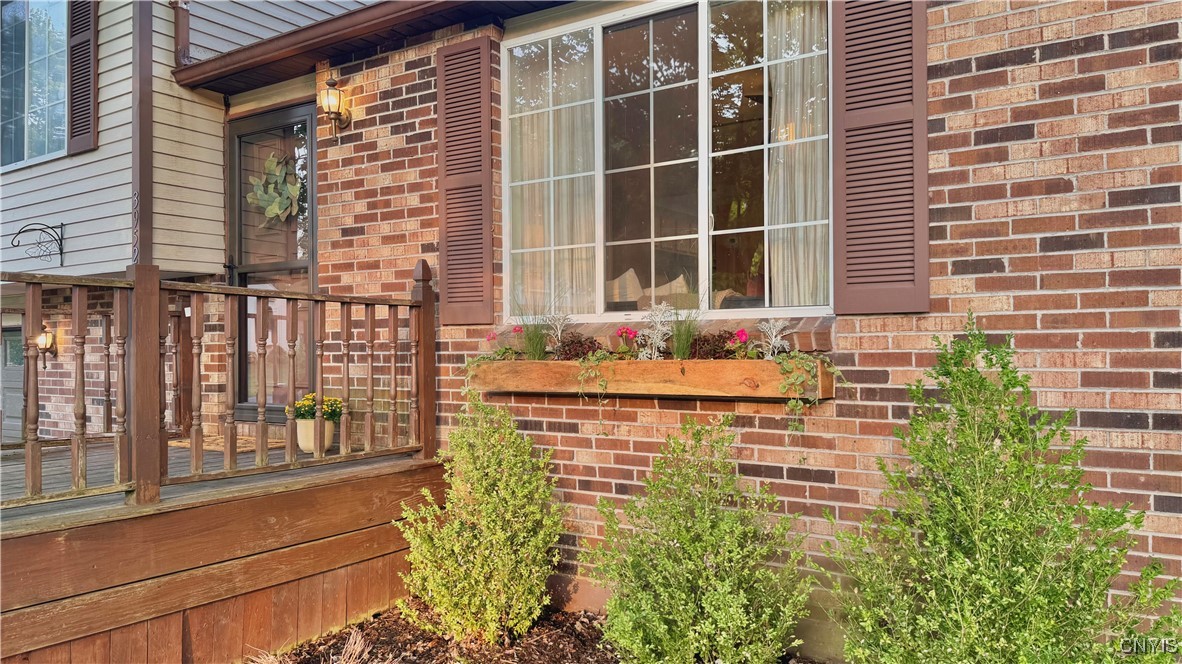3952 Merganser Drive, Liverpool, NY 13090
$244,900
3
Beds
2
Baths
1,128
Sq Ft
Single Family
Active
Listed by
Rachel Losito
Apex Real Estate Brokerage Ser
315-794-7586
Last updated:
September 1, 2025, 04:39 PM
MLS#
S1623333
Source:
NY GENRIS
About This Home
Home Facts
Single Family
2 Baths
3 Bedrooms
Built in 1979
Price Summary
244,900
$217 per Sq. Ft.
MLS #:
S1623333
Last Updated:
September 1, 2025, 04:39 PM
Added:
18 day(s) ago
Rooms & Interior
Bedrooms
Total Bedrooms:
3
Bathrooms
Total Bathrooms:
2
Full Bathrooms:
1
Interior
Living Area:
1,128 Sq. Ft.
Structure
Structure
Architectural Style:
Split Level
Building Area:
1,128 Sq. Ft.
Year Built:
1979
Finances & Disclosures
Price:
$244,900
Price per Sq. Ft:
$217 per Sq. Ft.
Contact an Agent
Yes, I would like more information from Coldwell Banker. Please use and/or share my information with a Coldwell Banker agent to contact me about my real estate needs.
By clicking Contact I agree a Coldwell Banker Agent may contact me by phone or text message including by automated means and prerecorded messages about real estate services, and that I can access real estate services without providing my phone number. I acknowledge that I have read and agree to the Terms of Use and Privacy Notice.
Contact an Agent
Yes, I would like more information from Coldwell Banker. Please use and/or share my information with a Coldwell Banker agent to contact me about my real estate needs.
By clicking Contact I agree a Coldwell Banker Agent may contact me by phone or text message including by automated means and prerecorded messages about real estate services, and that I can access real estate services without providing my phone number. I acknowledge that I have read and agree to the Terms of Use and Privacy Notice.


