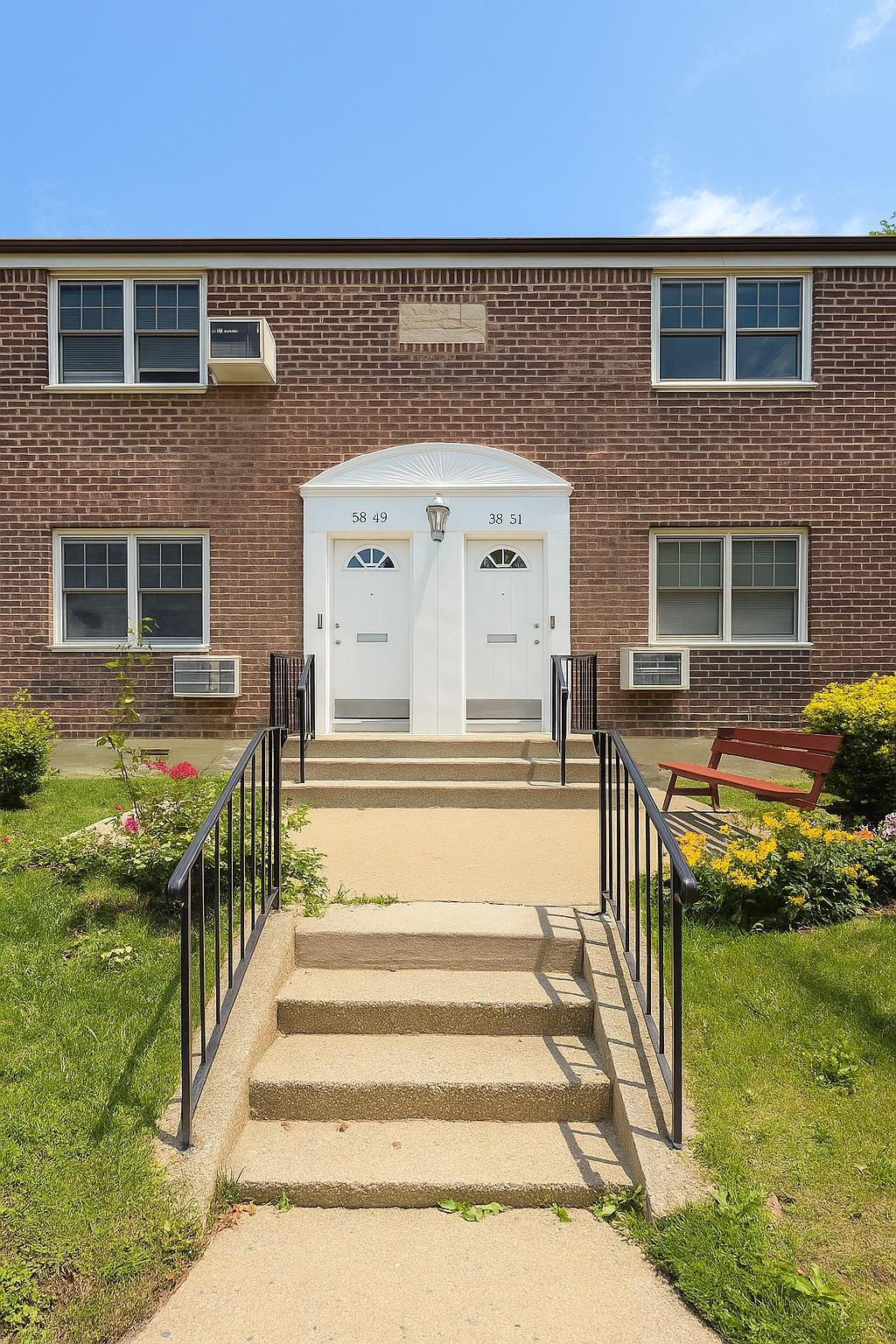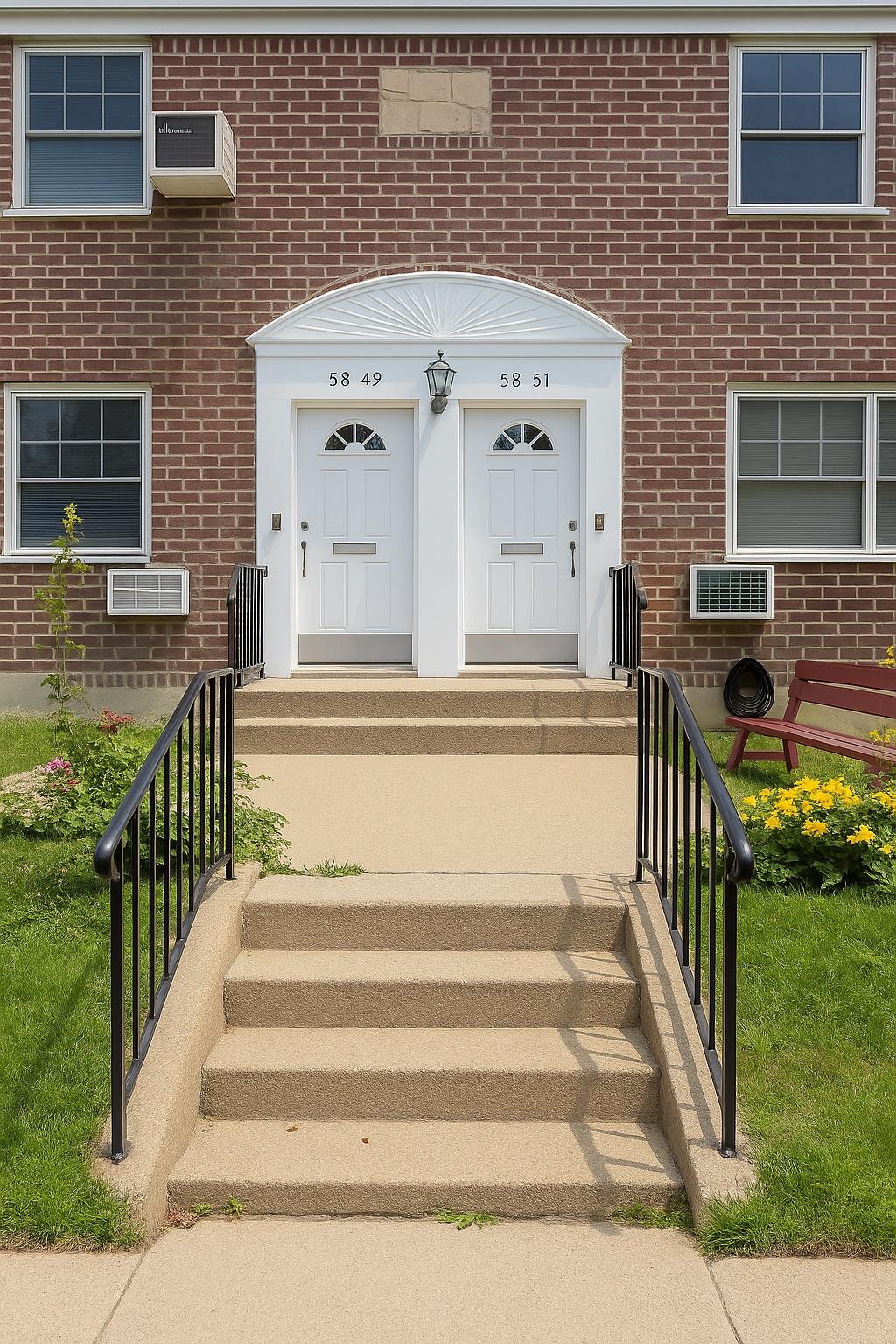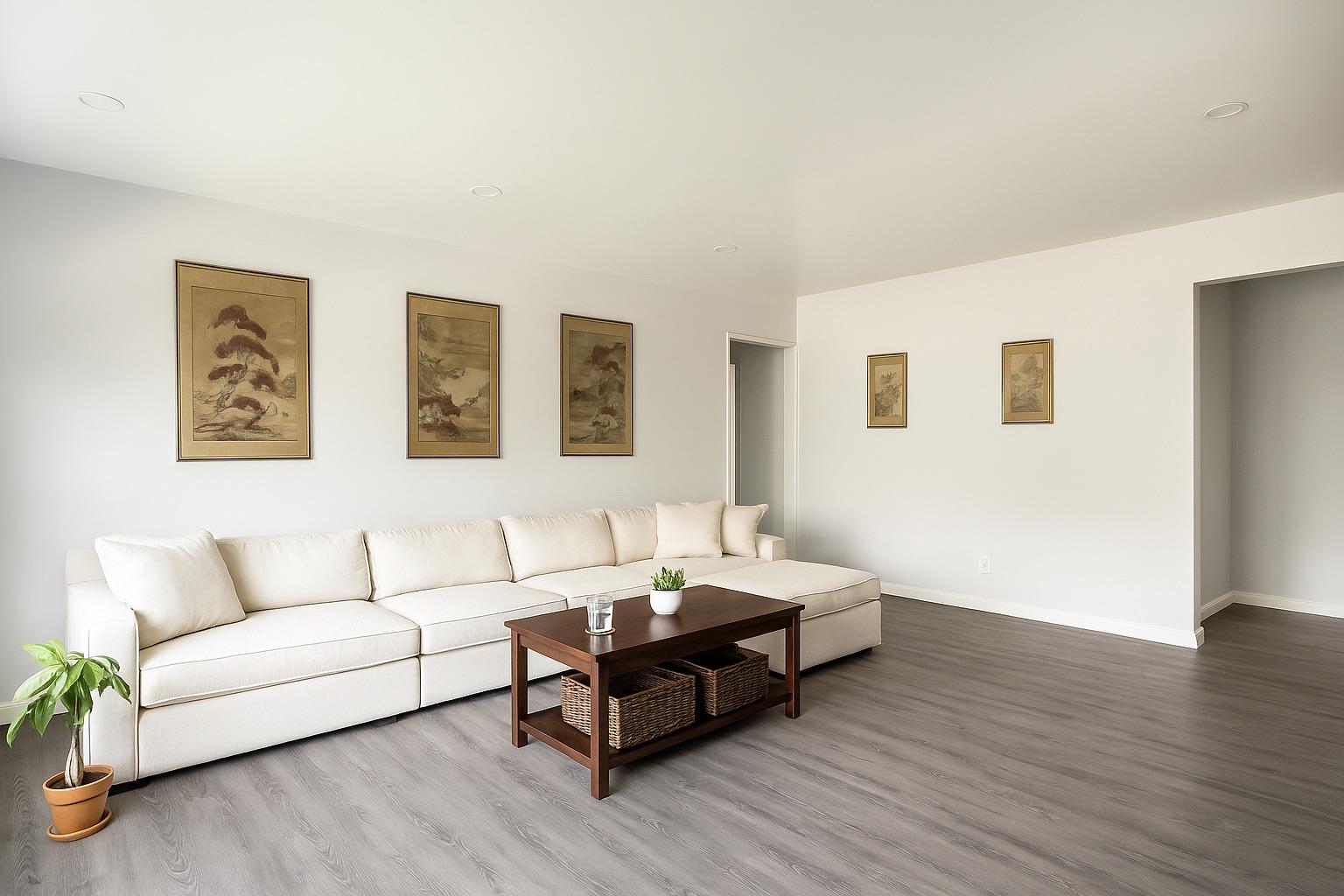


58-49 251st Street #1 Floor, Little Neck, NY 11362
$489,000
3
Beds
1
Bath
1,050
Sq Ft
Co-op
Active
Listed by
Raymond C. Wong
Kai Wong
Apple Realty Group Corp
Last updated:
July 2, 2025, 12:35 AM
MLS#
883379
Source:
One Key MLS
About This Home
Home Facts
Co-op
1 Bath
3 Bedrooms
Built in 1953
Price Summary
489,000
$465 per Sq. Ft.
MLS #:
883379
Last Updated:
July 2, 2025, 12:35 AM
Added:
7 day(s) ago
Rooms & Interior
Bedrooms
Total Bedrooms:
3
Bathrooms
Total Bathrooms:
1
Full Bathrooms:
1
Interior
Living Area:
1,050 Sq. Ft.
Structure
Structure
Building Area:
1,050 Sq. Ft.
Year Built:
1953
Finances & Disclosures
Price:
$489,000
Price per Sq. Ft:
$465 per Sq. Ft.
See this home in person
Attend an upcoming open house
Sun, Jul 6
02:00 PM - 04:00 PMContact an Agent
Yes, I would like more information from Coldwell Banker. Please use and/or share my information with a Coldwell Banker agent to contact me about my real estate needs.
By clicking Contact I agree a Coldwell Banker Agent may contact me by phone or text message including by automated means and prerecorded messages about real estate services, and that I can access real estate services without providing my phone number. I acknowledge that I have read and agree to the Terms of Use and Privacy Notice.
Contact an Agent
Yes, I would like more information from Coldwell Banker. Please use and/or share my information with a Coldwell Banker agent to contact me about my real estate needs.
By clicking Contact I agree a Coldwell Banker Agent may contact me by phone or text message including by automated means and prerecorded messages about real estate services, and that I can access real estate services without providing my phone number. I acknowledge that I have read and agree to the Terms of Use and Privacy Notice.