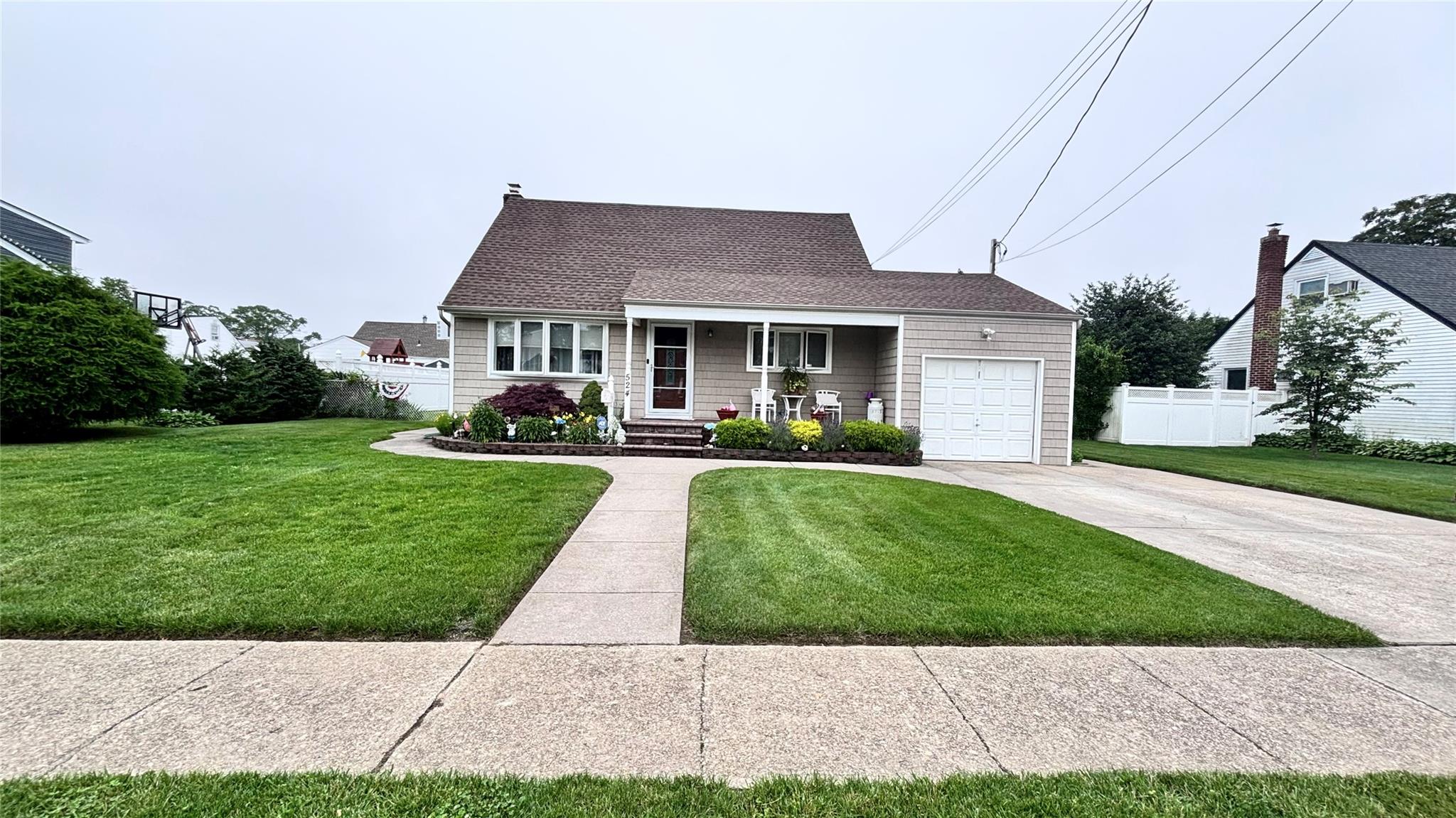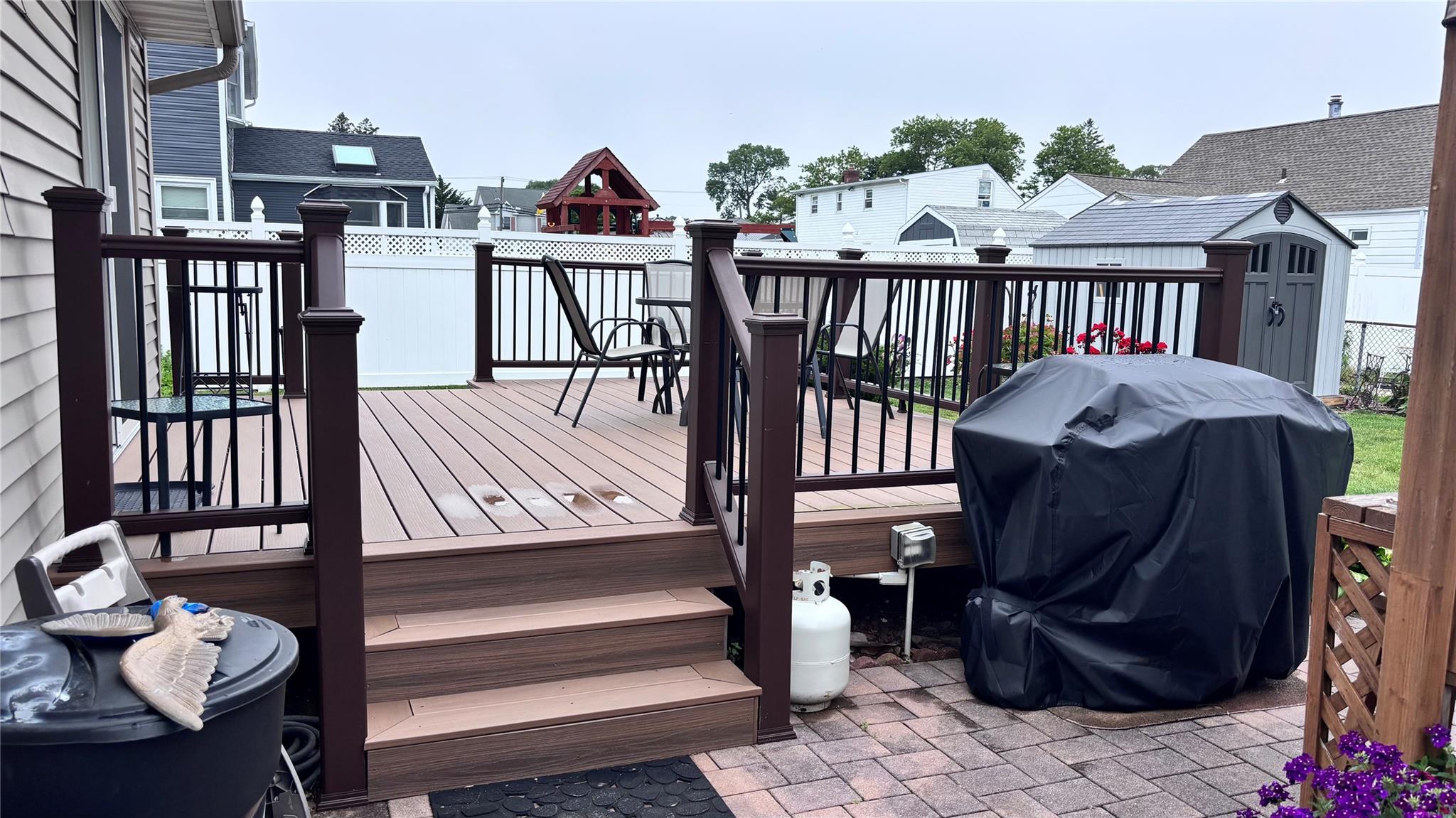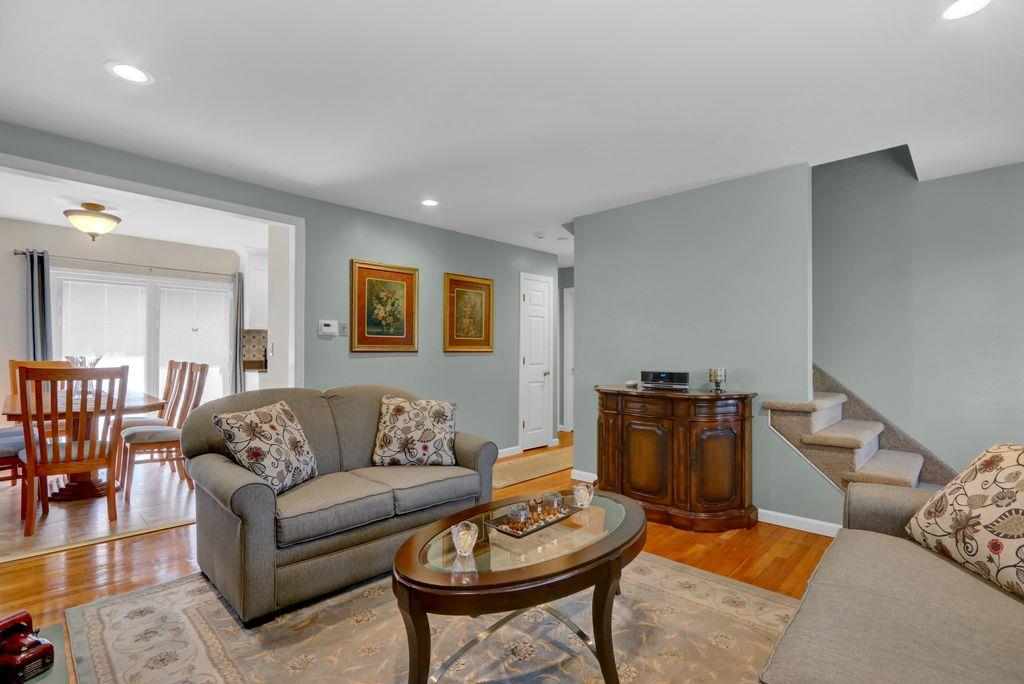


524 S 6th Street, Lindenhurst, NY 11757
$699,000
4
Beds
2
Baths
1,347
Sq Ft
Single Family
Active
Listed by
Linda S. Budd
Hopes Quality Home Realty LLC.
Last updated:
June 20, 2025, 01:38 AM
MLS#
879549
Source:
One Key MLS
About This Home
Home Facts
Single Family
2 Baths
4 Bedrooms
Built in 1954
Price Summary
699,000
$518 per Sq. Ft.
MLS #:
879549
Last Updated:
June 20, 2025, 01:38 AM
Added:
2 day(s) ago
Rooms & Interior
Bedrooms
Total Bedrooms:
4
Bathrooms
Total Bathrooms:
2
Full Bathrooms:
2
Interior
Living Area:
1,347 Sq. Ft.
Structure
Structure
Architectural Style:
Cape Cod
Building Area:
1,347 Sq. Ft.
Year Built:
1954
Lot
Lot Size (Sq. Ft):
8,000
Finances & Disclosures
Price:
$699,000
Price per Sq. Ft:
$518 per Sq. Ft.
Contact an Agent
Yes, I would like more information from Coldwell Banker. Please use and/or share my information with a Coldwell Banker agent to contact me about my real estate needs.
By clicking Contact I agree a Coldwell Banker Agent may contact me by phone or text message including by automated means and prerecorded messages about real estate services, and that I can access real estate services without providing my phone number. I acknowledge that I have read and agree to the Terms of Use and Privacy Notice.
Contact an Agent
Yes, I would like more information from Coldwell Banker. Please use and/or share my information with a Coldwell Banker agent to contact me about my real estate needs.
By clicking Contact I agree a Coldwell Banker Agent may contact me by phone or text message including by automated means and prerecorded messages about real estate services, and that I can access real estate services without providing my phone number. I acknowledge that I have read and agree to the Terms of Use and Privacy Notice.