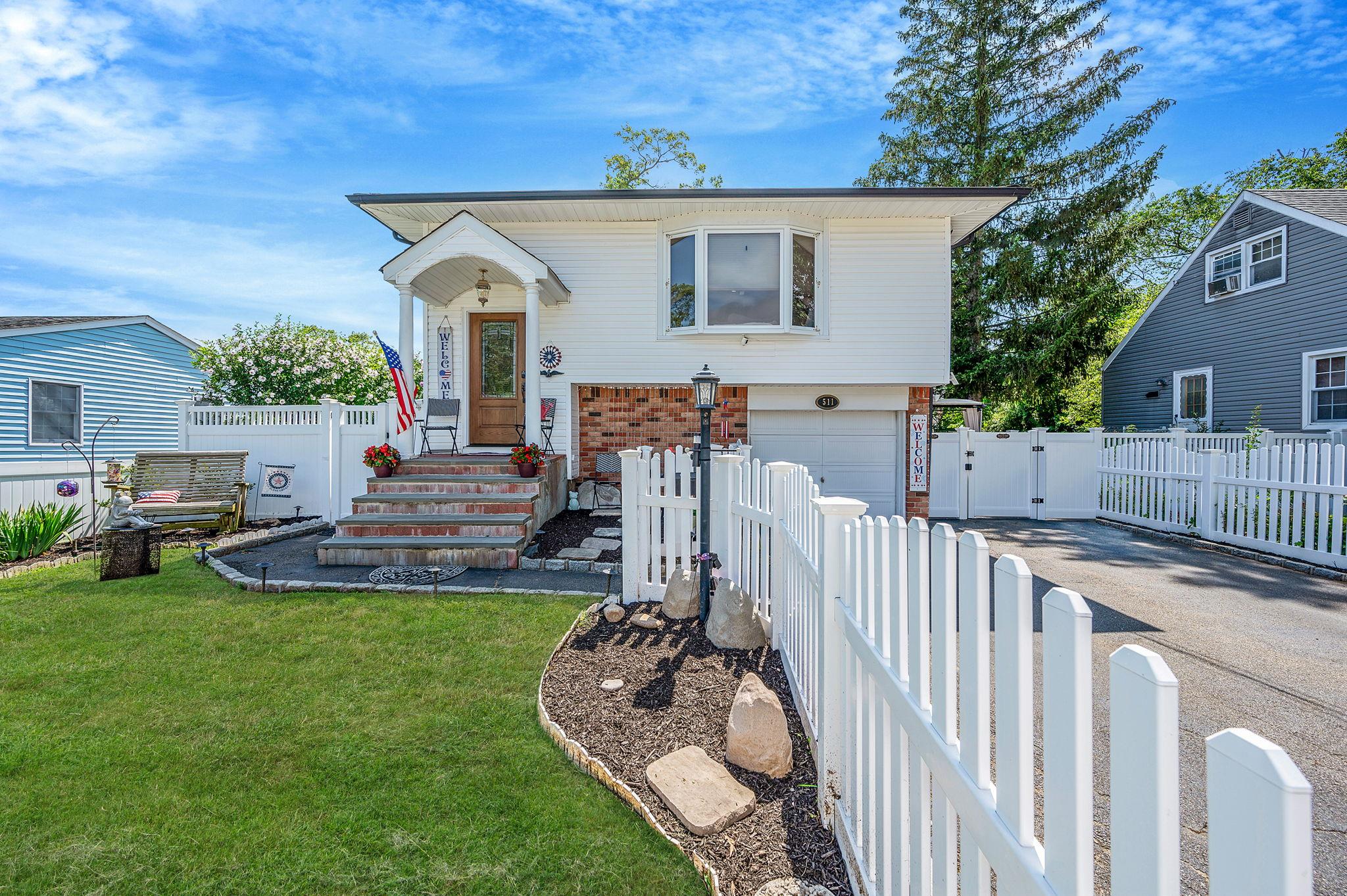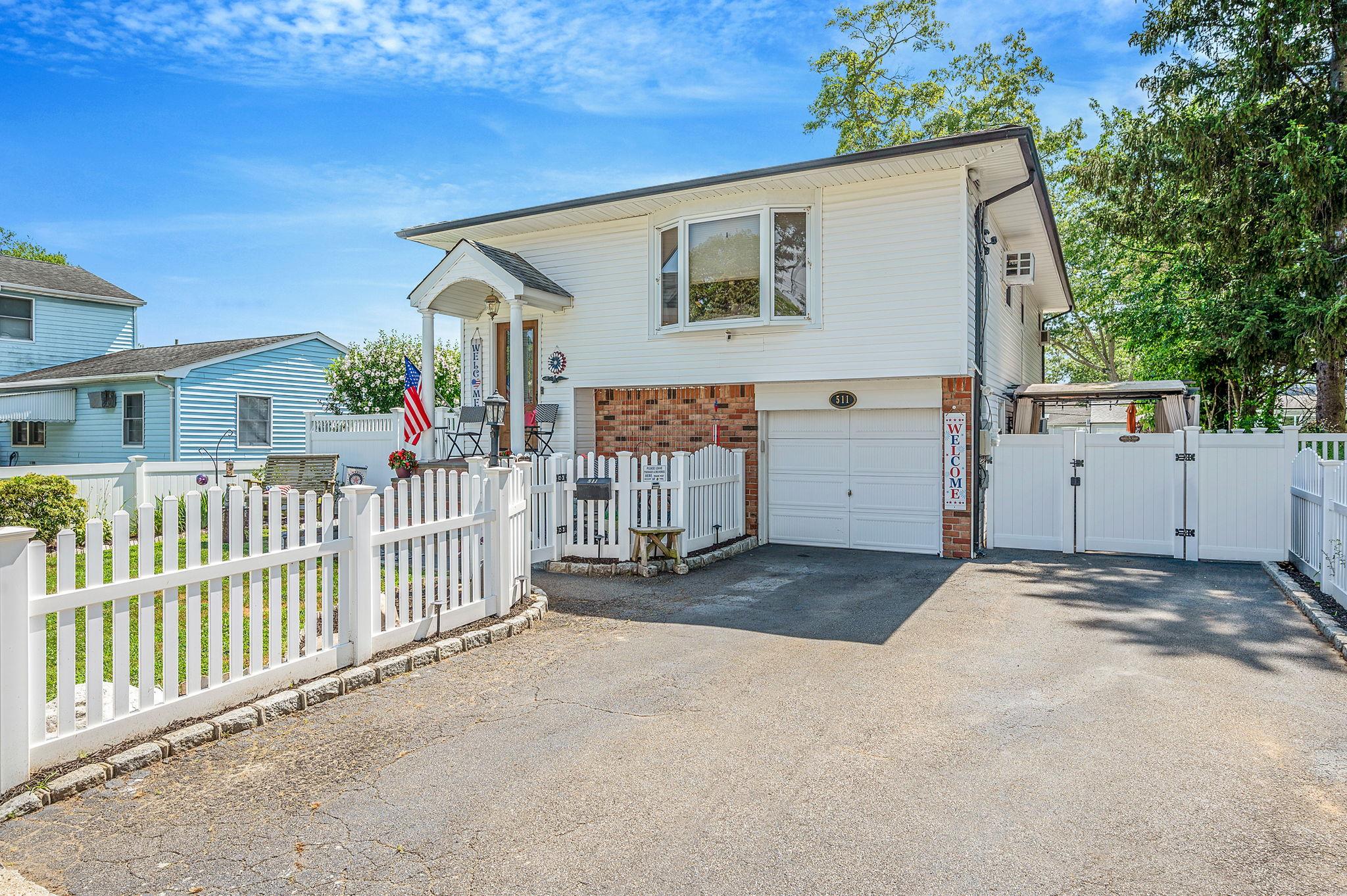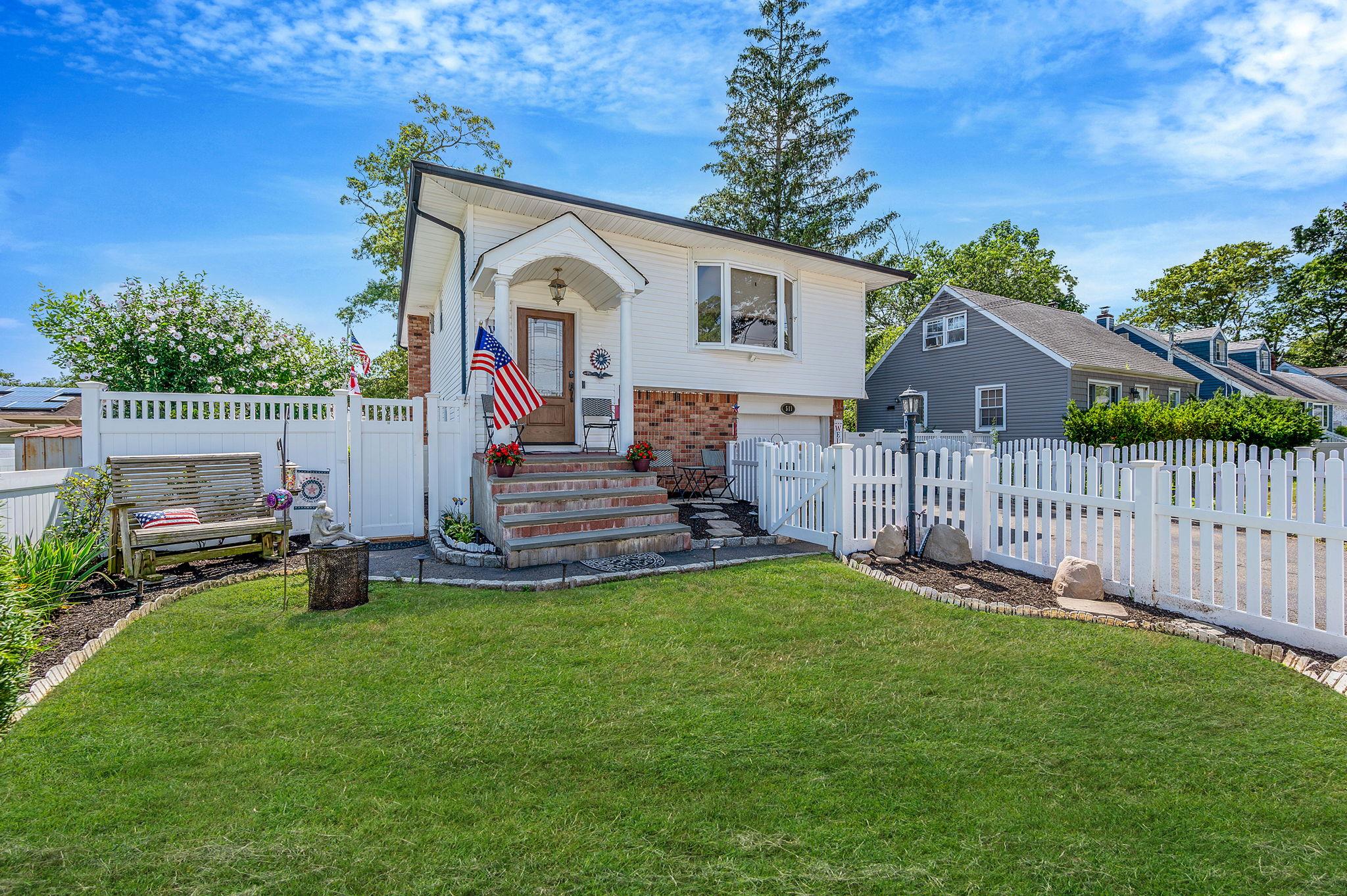


511 N Delaware Avenue, Lindenhurst, NY 11757
Pending
Listed by
Marjorie Sheehy
Realty Connect Usa L I Inc
Last updated:
July 25, 2025, 03:39 PM
MLS#
888756
Source:
One Key MLS
About This Home
Home Facts
Single Family
2 Baths
4 Bedrooms
Built in 1972
Price Summary
649,990
$364 per Sq. Ft.
MLS #:
888756
Last Updated:
July 25, 2025, 03:39 PM
Added:
20 day(s) ago
Rooms & Interior
Bedrooms
Total Bedrooms:
4
Bathrooms
Total Bathrooms:
2
Full Bathrooms:
2
Interior
Living Area:
1,784 Sq. Ft.
Structure
Structure
Building Area:
1,794 Sq. Ft.
Year Built:
1972
Lot
Lot Size (Sq. Ft):
5,000
Finances & Disclosures
Price:
$649,990
Price per Sq. Ft:
$364 per Sq. Ft.
Contact an Agent
Yes, I would like more information from Coldwell Banker. Please use and/or share my information with a Coldwell Banker agent to contact me about my real estate needs.
By clicking Contact I agree a Coldwell Banker Agent may contact me by phone or text message including by automated means and prerecorded messages about real estate services, and that I can access real estate services without providing my phone number. I acknowledge that I have read and agree to the Terms of Use and Privacy Notice.
Contact an Agent
Yes, I would like more information from Coldwell Banker. Please use and/or share my information with a Coldwell Banker agent to contact me about my real estate needs.
By clicking Contact I agree a Coldwell Banker Agent may contact me by phone or text message including by automated means and prerecorded messages about real estate services, and that I can access real estate services without providing my phone number. I acknowledge that I have read and agree to the Terms of Use and Privacy Notice.