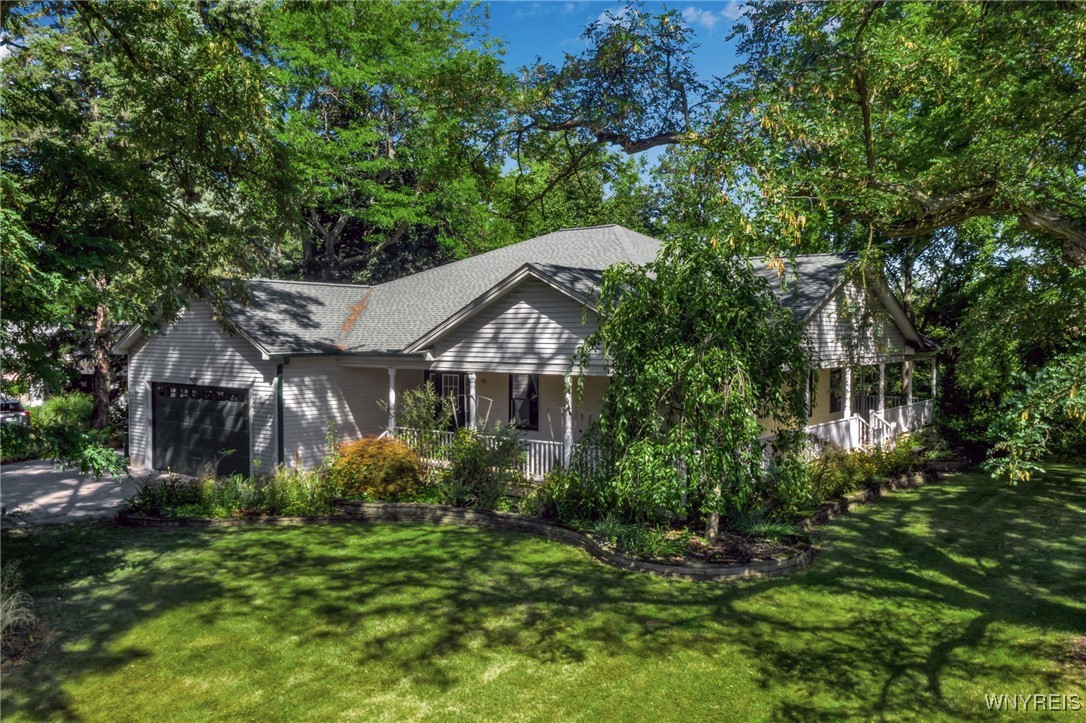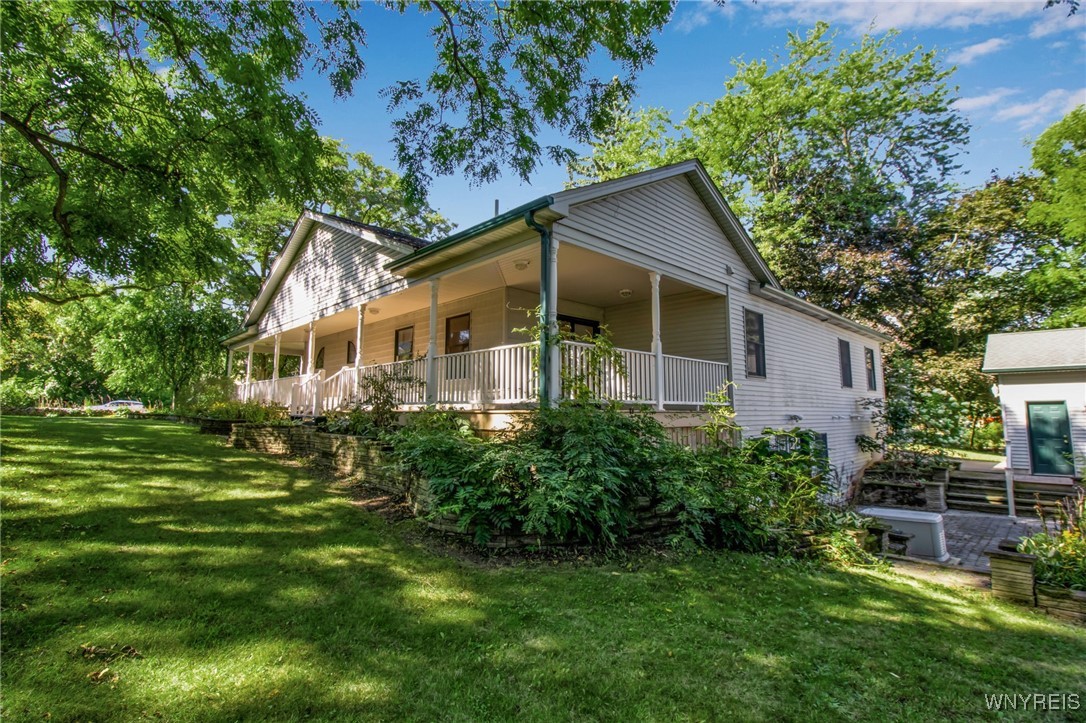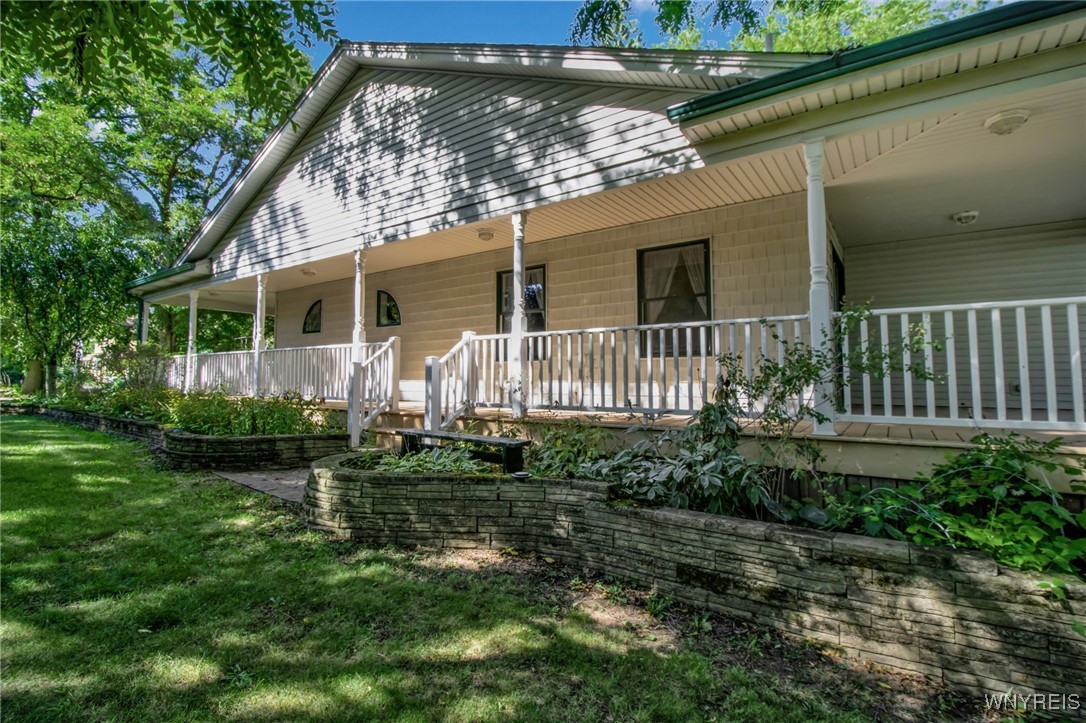


741 Ridge Road, Lewiston, NY 14092
$409,900
3
Beds
2
Baths
2,068
Sq Ft
Single Family
Pending
Listed by
John Gatas
Keller Williams Realty Wny
716-832-3300
Last updated:
September 9, 2025, 08:40 PM
MLS#
B1633351
Source:
NY GENRIS
About This Home
Home Facts
Single Family
2 Baths
3 Bedrooms
Built in 2010
Price Summary
409,900
$198 per Sq. Ft.
MLS #:
B1633351
Last Updated:
September 9, 2025, 08:40 PM
Added:
a month ago
Rooms & Interior
Bedrooms
Total Bedrooms:
3
Bathrooms
Total Bathrooms:
2
Full Bathrooms:
2
Interior
Living Area:
2,068 Sq. Ft.
Structure
Structure
Architectural Style:
Ranch
Building Area:
2,068 Sq. Ft.
Year Built:
2010
Lot
Lot Size (Sq. Ft):
44,866
Finances & Disclosures
Price:
$409,900
Price per Sq. Ft:
$198 per Sq. Ft.
Contact an Agent
Yes, I would like more information from Coldwell Banker. Please use and/or share my information with a Coldwell Banker agent to contact me about my real estate needs.
By clicking Contact I agree a Coldwell Banker Agent may contact me by phone or text message including by automated means and prerecorded messages about real estate services, and that I can access real estate services without providing my phone number. I acknowledge that I have read and agree to the Terms of Use and Privacy Notice.
Contact an Agent
Yes, I would like more information from Coldwell Banker. Please use and/or share my information with a Coldwell Banker agent to contact me about my real estate needs.
By clicking Contact I agree a Coldwell Banker Agent may contact me by phone or text message including by automated means and prerecorded messages about real estate services, and that I can access real estate services without providing my phone number. I acknowledge that I have read and agree to the Terms of Use and Privacy Notice.