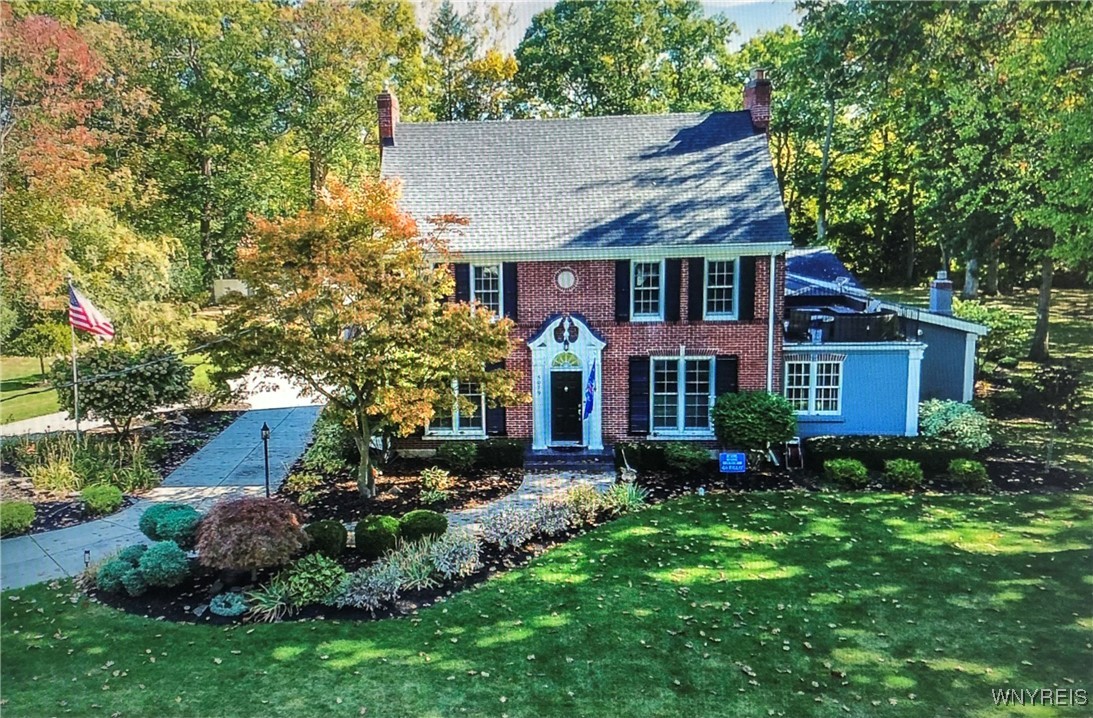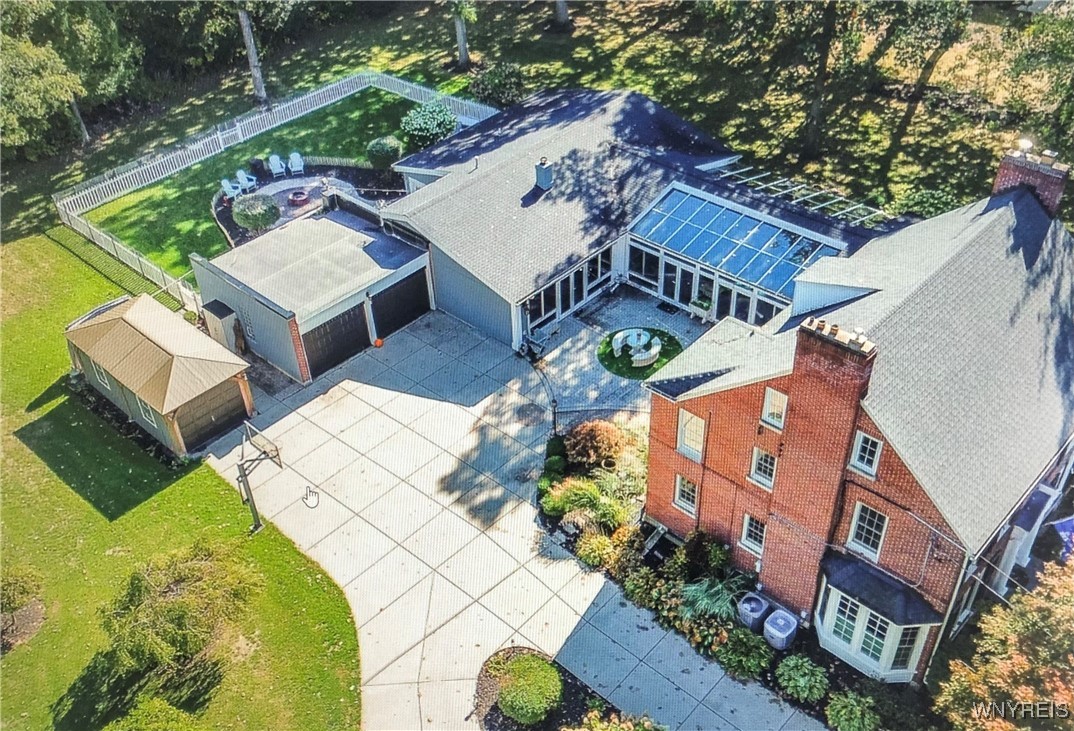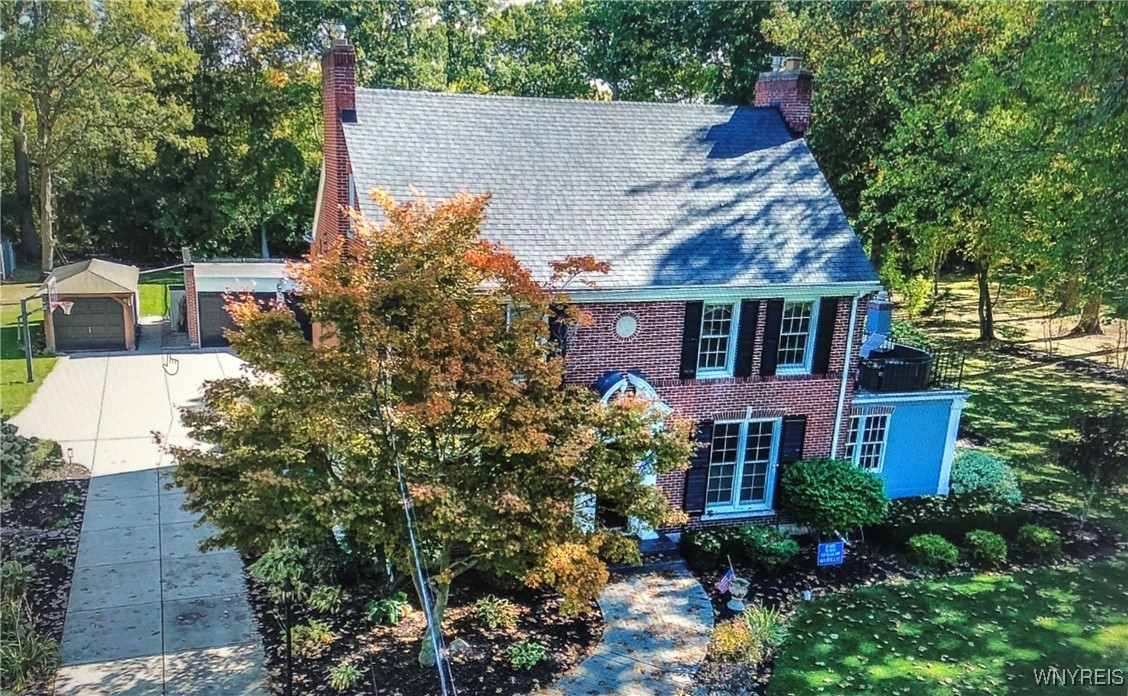


5079 Forest Road, Lewiston, NY 14092
$959,000
6
Beds
7
Baths
5,062
Sq Ft
Single Family
Active
Listed by
Betty L Harris
Wny Metro Town Center Realty Inc.
716-773-1177
Last updated:
January 5, 2026, 10:07 PM
MLS#
B1638658
Source:
NY GENRIS
About This Home
Home Facts
Single Family
7 Baths
6 Bedrooms
Built in 1925
Price Summary
959,000
$189 per Sq. Ft.
MLS #:
B1638658
Last Updated:
January 5, 2026, 10:07 PM
Added:
3 month(s) ago
Rooms & Interior
Bedrooms
Total Bedrooms:
6
Bathrooms
Total Bathrooms:
7
Full Bathrooms:
5
Interior
Living Area:
5,062 Sq. Ft.
Structure
Structure
Architectural Style:
Colonial, Contemporary, Traditional, Two Story
Building Area:
5,062 Sq. Ft.
Year Built:
1925
Lot
Lot Size (Sq. Ft):
56,628
Finances & Disclosures
Price:
$959,000
Price per Sq. Ft:
$189 per Sq. Ft.
Contact an Agent
Yes, I would like more information. Please use and/or share my information with a Coldwell Banker ® affiliated agent to contact me about my real estate needs. By clicking Contact, I request to be contacted by phone or text message and consent to being contacted by automated means. I understand that my consent to receive calls or texts is not a condition of purchasing any property, goods, or services. Alternatively, I understand that I can access real estate services by email or I can contact the agent myself.
If a Coldwell Banker affiliated agent is not available in the area where I need assistance, I agree to be contacted by a real estate agent affiliated with another brand owned or licensed by Anywhere Real Estate (BHGRE®, CENTURY 21®, Corcoran®, ERA®, or Sotheby's International Realty®). I acknowledge that I have read and agree to the terms of use and privacy notice.
Contact an Agent
Yes, I would like more information. Please use and/or share my information with a Coldwell Banker ® affiliated agent to contact me about my real estate needs. By clicking Contact, I request to be contacted by phone or text message and consent to being contacted by automated means. I understand that my consent to receive calls or texts is not a condition of purchasing any property, goods, or services. Alternatively, I understand that I can access real estate services by email or I can contact the agent myself.
If a Coldwell Banker affiliated agent is not available in the area where I need assistance, I agree to be contacted by a real estate agent affiliated with another brand owned or licensed by Anywhere Real Estate (BHGRE®, CENTURY 21®, Corcoran®, ERA®, or Sotheby's International Realty®). I acknowledge that I have read and agree to the terms of use and privacy notice.