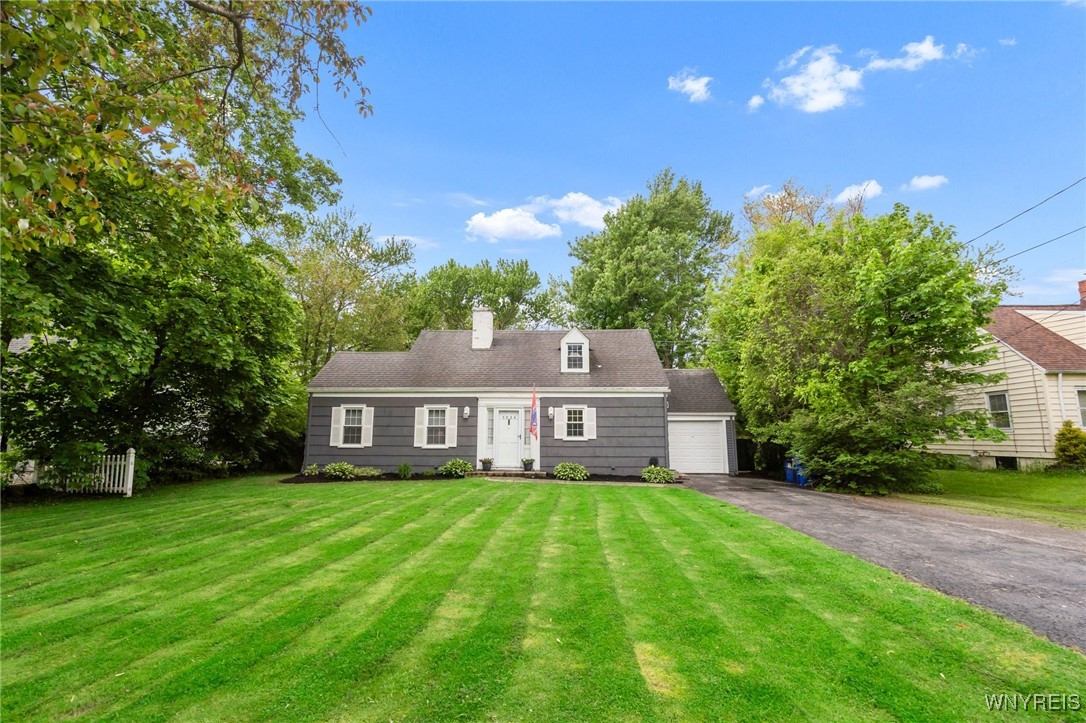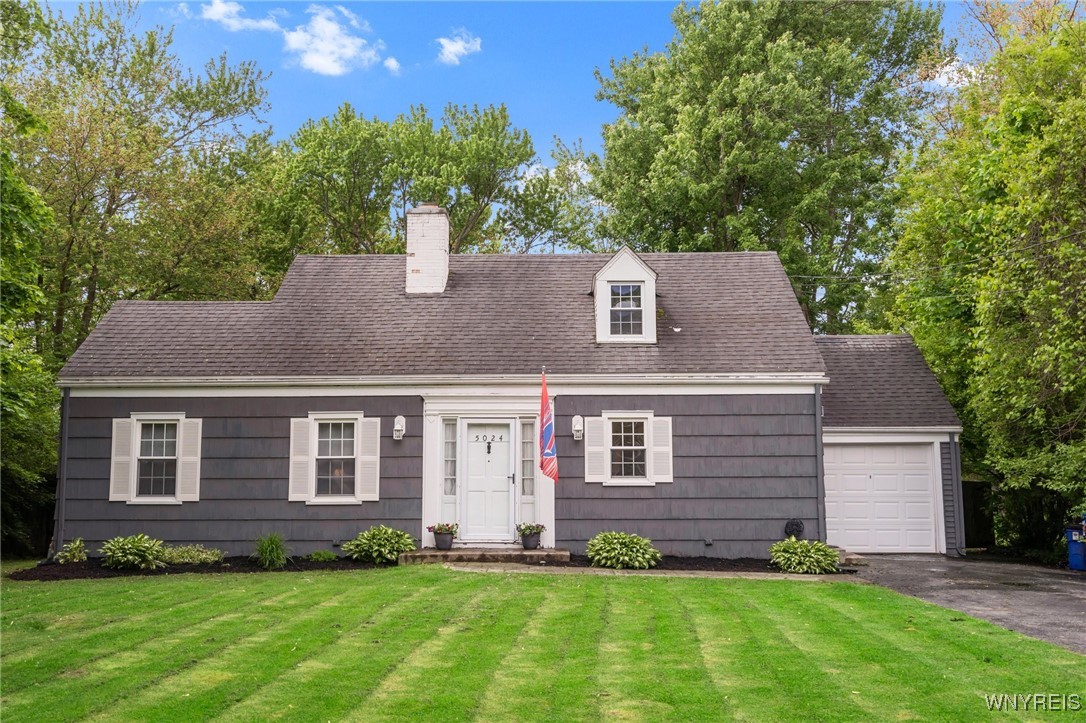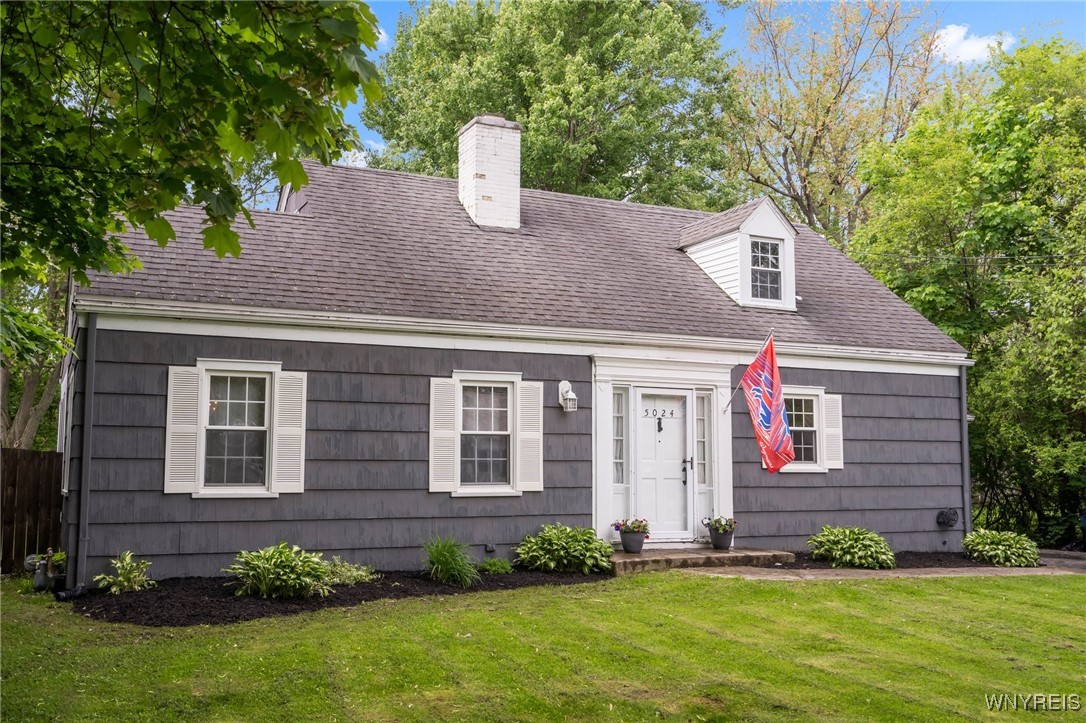


5024 Callan Drive, Lewiston, NY 14092
$279,900
3
Beds
2
Baths
1,316
Sq Ft
Single Family
Pending
Listed by
Sean Mattrey
Hunt Real Estate Corporation
716-883-2200
Last updated:
June 12, 2025, 06:34 PM
MLS#
B1613356
Source:
NY GENRIS
About This Home
Home Facts
Single Family
2 Baths
3 Bedrooms
Built in 1941
Price Summary
279,900
$212 per Sq. Ft.
MLS #:
B1613356
Last Updated:
June 12, 2025, 06:34 PM
Added:
8 day(s) ago
Rooms & Interior
Bedrooms
Total Bedrooms:
3
Bathrooms
Total Bathrooms:
2
Full Bathrooms:
1
Interior
Living Area:
1,316 Sq. Ft.
Structure
Structure
Architectural Style:
Cape Cod, Ranch
Building Area:
1,316 Sq. Ft.
Year Built:
1941
Lot
Lot Size (Sq. Ft):
16,000
Finances & Disclosures
Price:
$279,900
Price per Sq. Ft:
$212 per Sq. Ft.
Contact an Agent
Yes, I would like more information from Coldwell Banker. Please use and/or share my information with a Coldwell Banker agent to contact me about my real estate needs.
By clicking Contact I agree a Coldwell Banker Agent may contact me by phone or text message including by automated means and prerecorded messages about real estate services, and that I can access real estate services without providing my phone number. I acknowledge that I have read and agree to the Terms of Use and Privacy Notice.
Contact an Agent
Yes, I would like more information from Coldwell Banker. Please use and/or share my information with a Coldwell Banker agent to contact me about my real estate needs.
By clicking Contact I agree a Coldwell Banker Agent may contact me by phone or text message including by automated means and prerecorded messages about real estate services, and that I can access real estate services without providing my phone number. I acknowledge that I have read and agree to the Terms of Use and Privacy Notice.