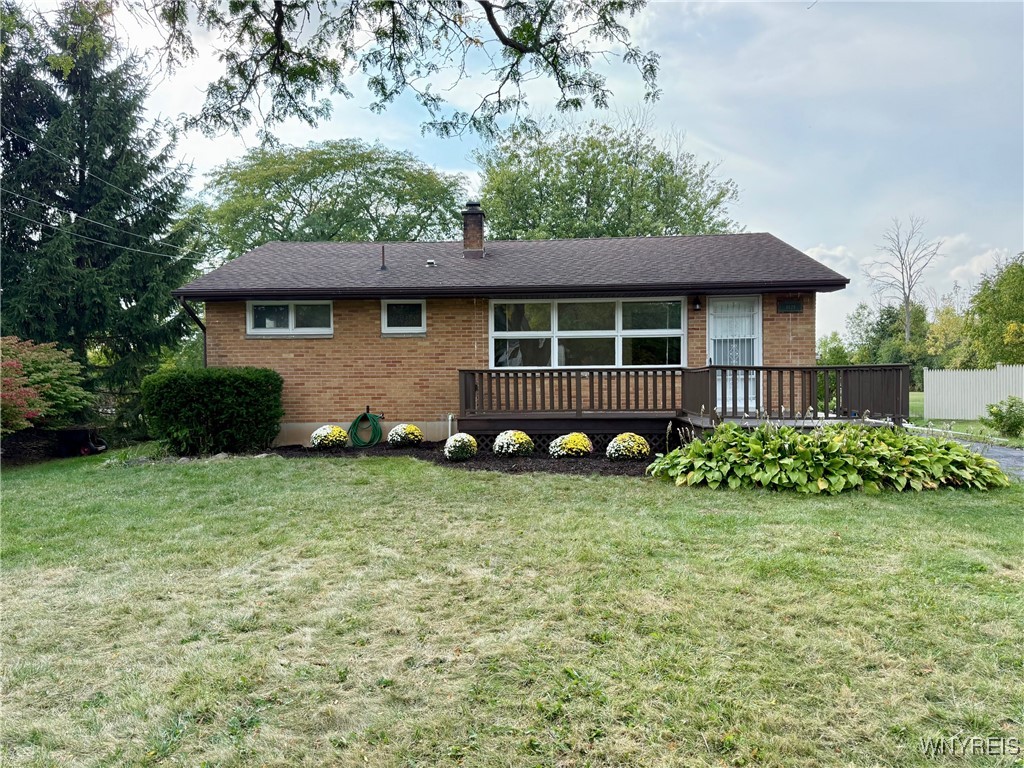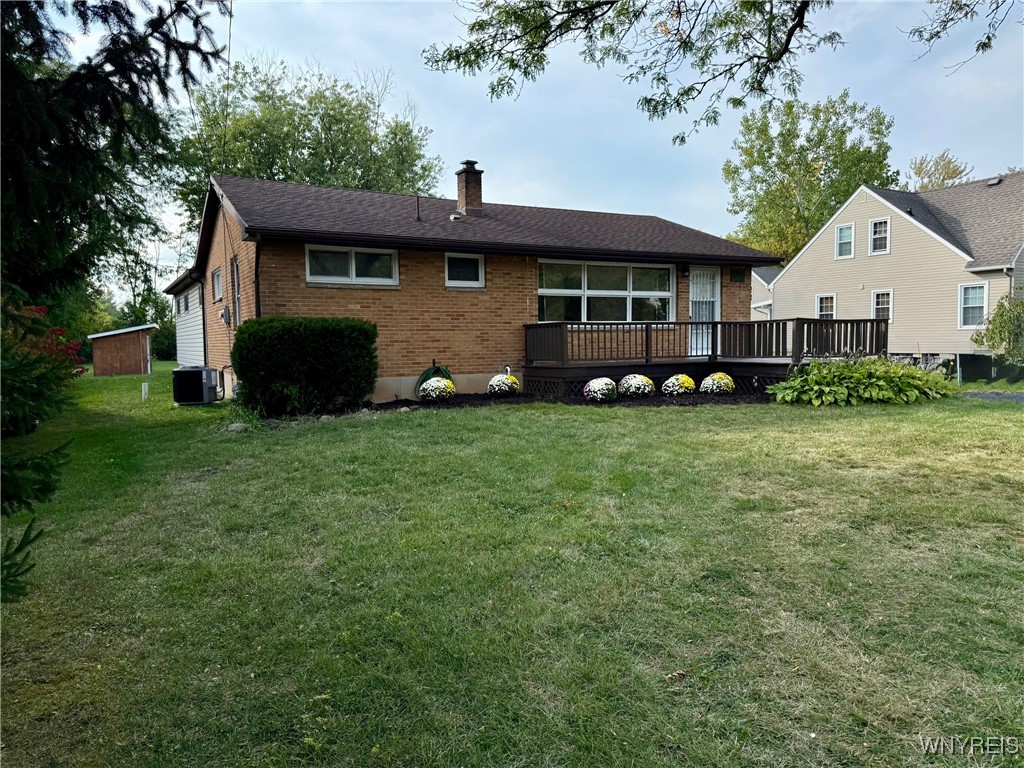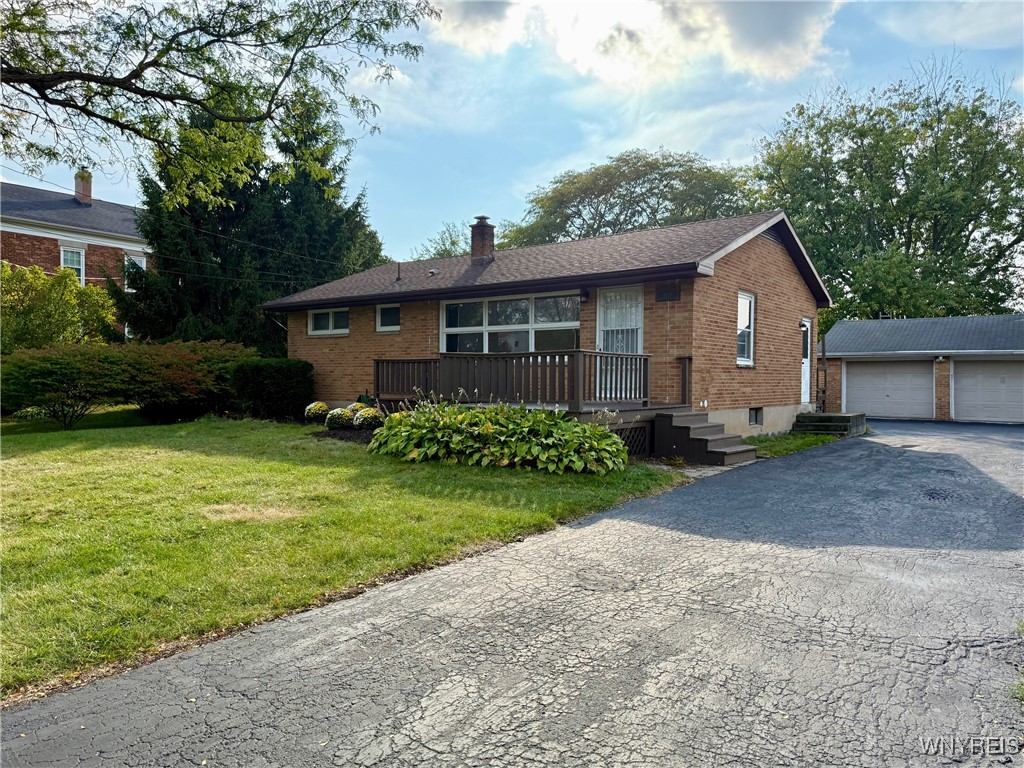


4628 Creek Road, Lewiston, NY 14092
$284,900
4
Beds
2
Baths
1,645
Sq Ft
Single Family
Active
Listed by
Cheryl Deal
Deal Realty, Inc.
716-754-3301
Last updated:
November 22, 2025, 04:46 PM
MLS#
B1635027
Source:
NY GENRIS
About This Home
Home Facts
Single Family
2 Baths
4 Bedrooms
Built in 1956
Price Summary
284,900
$173 per Sq. Ft.
MLS #:
B1635027
Last Updated:
November 22, 2025, 04:46 PM
Added:
1 month(s) ago
Rooms & Interior
Bedrooms
Total Bedrooms:
4
Bathrooms
Total Bathrooms:
2
Full Bathrooms:
2
Interior
Living Area:
1,645 Sq. Ft.
Structure
Structure
Architectural Style:
Ranch
Building Area:
1,645 Sq. Ft.
Year Built:
1956
Lot
Lot Size (Sq. Ft):
22,500
Finances & Disclosures
Price:
$284,900
Price per Sq. Ft:
$173 per Sq. Ft.
Contact an Agent
Yes, I would like more information from Coldwell Banker. Please use and/or share my information with a Coldwell Banker agent to contact me about my real estate needs.
By clicking Contact I agree a Coldwell Banker Agent may contact me by phone or text message including by automated means and prerecorded messages about real estate services, and that I can access real estate services without providing my phone number. I acknowledge that I have read and agree to the Terms of Use and Privacy Notice.
Contact an Agent
Yes, I would like more information from Coldwell Banker. Please use and/or share my information with a Coldwell Banker agent to contact me about my real estate needs.
By clicking Contact I agree a Coldwell Banker Agent may contact me by phone or text message including by automated means and prerecorded messages about real estate services, and that I can access real estate services without providing my phone number. I acknowledge that I have read and agree to the Terms of Use and Privacy Notice.