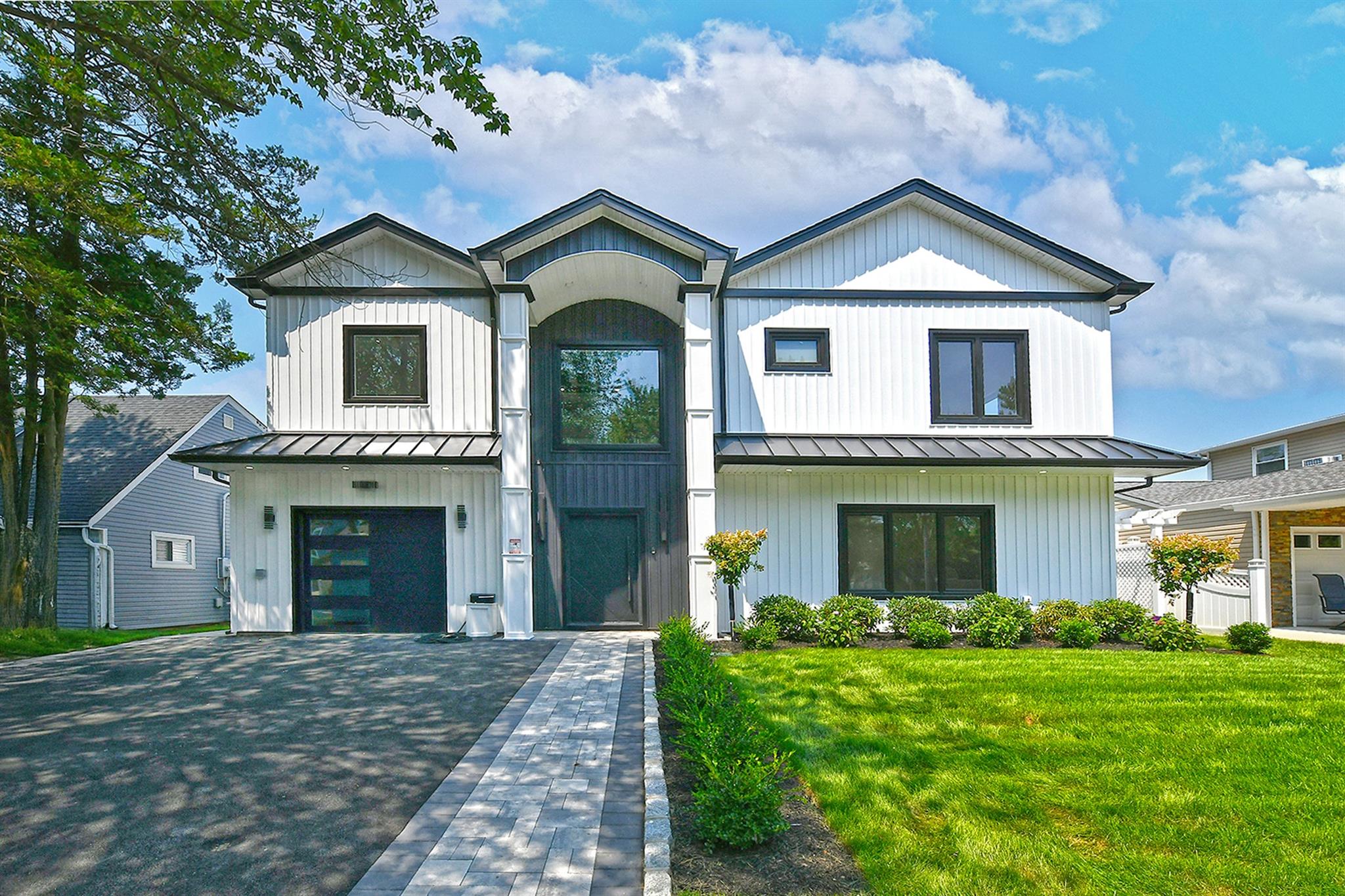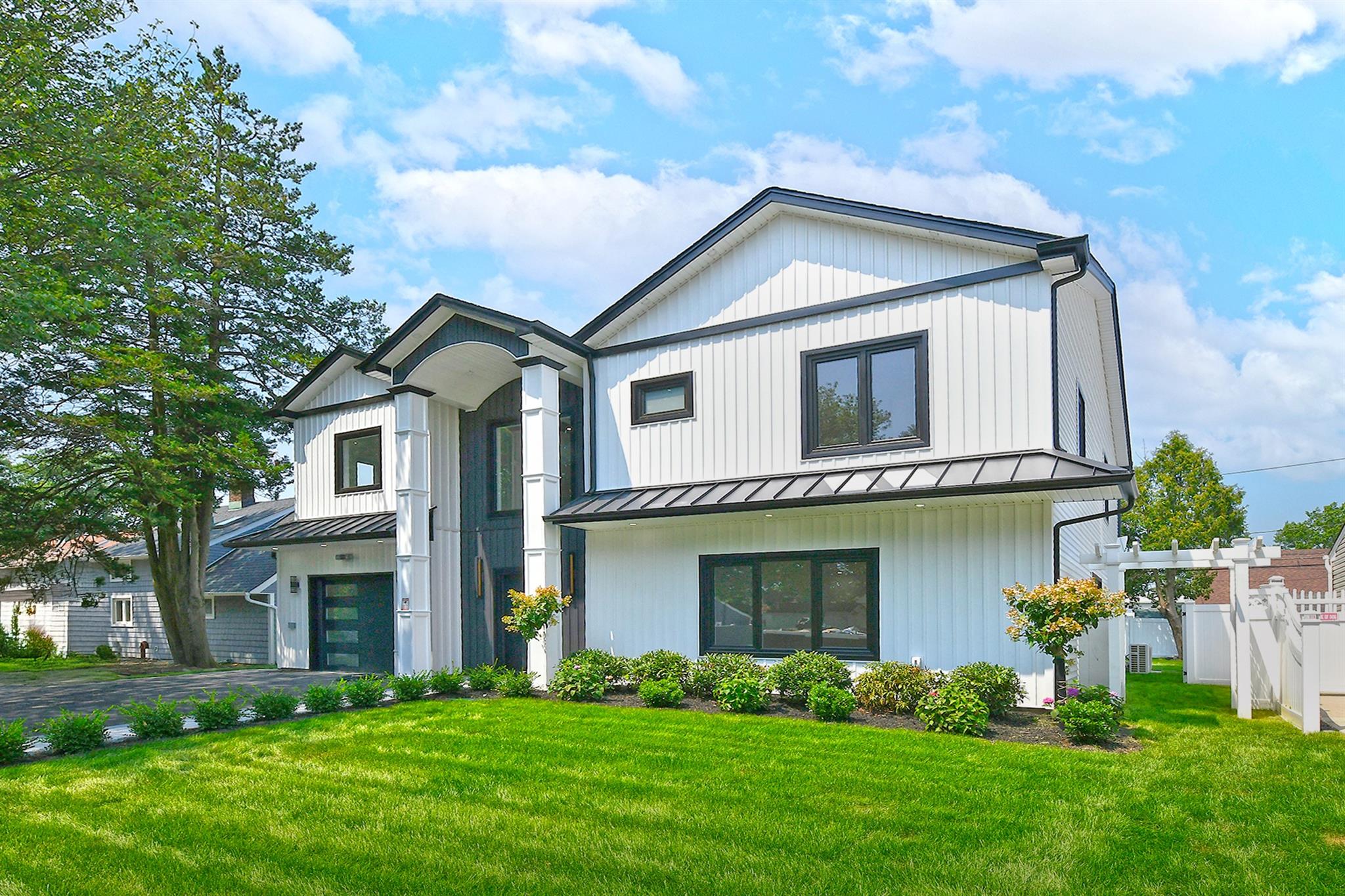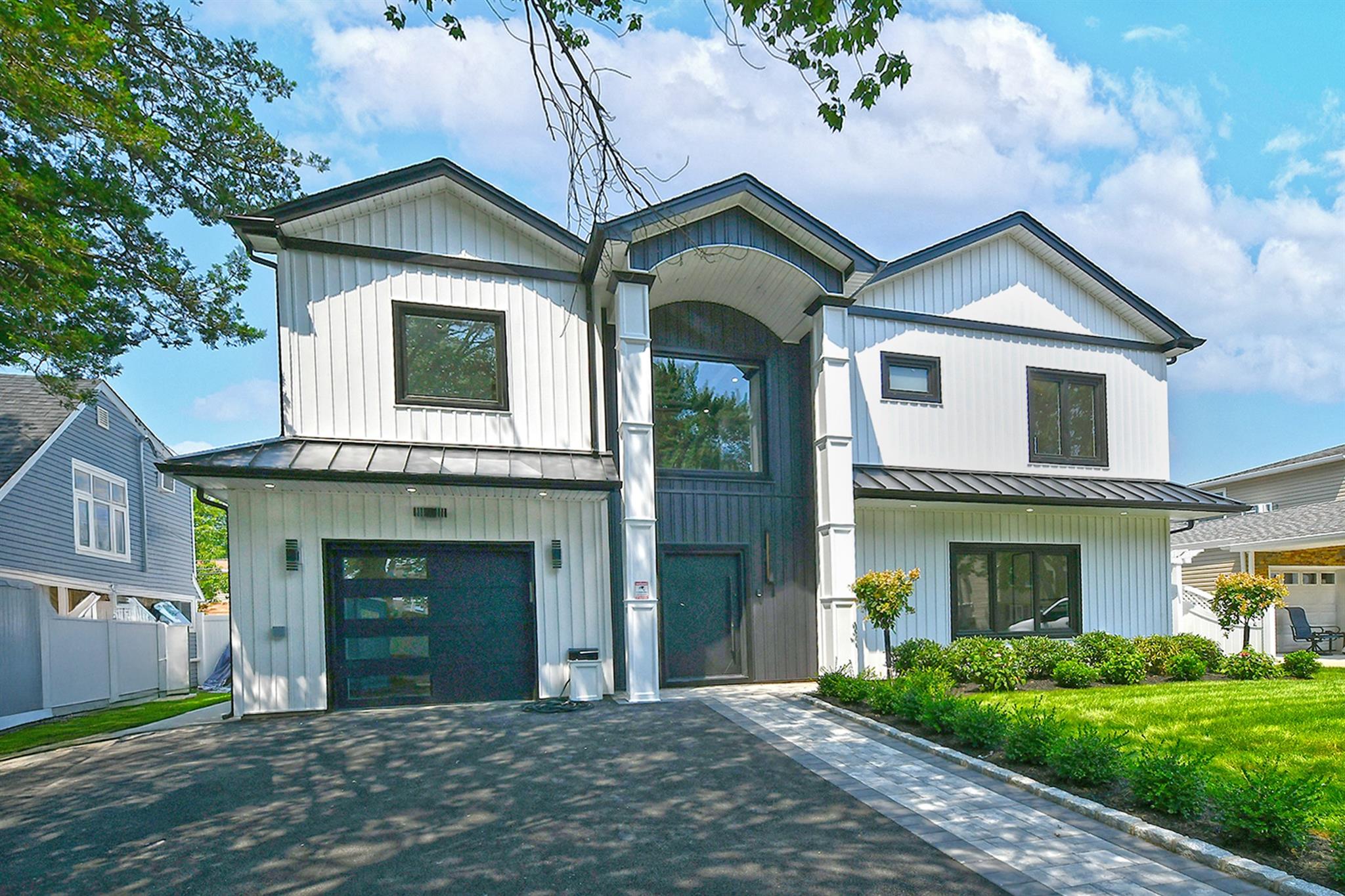New Construction | 5 Beds | 4 Baths | 3,402 sqft.| 53 Elbow Lane, Levittown, NY
Luxury Living At 4.9% APR! A Limited Time Builder Rate Buy Down. Enjoy LOWER Monthly Payments, THOUSANDS In Savings & PEACE Of Mind. Ts & Cs Apply.
Step into striking sophistication, where bold black-and-white design meets timeless architectural elegance. This fully custom home delivers top-tier craftsmanship, refined finishes, & a seamless flow tailored to the demands of modern luxury living.
From its commanding curb appeal to the soaring double columns; the dramatic contrast of white siding & dark trim & stunning front portico with oversized pivot door deliver an unforgettable first impression.
Inside, the breathtaking two-story foyer with custom wall detailing, towering ceiling & a sculptural cascading chandelier instantly sets the tone for what lies ahead - light-filled rooms & gallery-worthy designs.
Exterior & Curb Appeal
* Contemporary white siding with dark architectural accents & sleek metal roof elements
* Grand covered front portico opens to oversized pivot door
* Professionally landscaped grounds with lush shrubs, manicured lawn, sprinkler system
* Paved private driveway leads to a single-car garage with designer exterior accent panels
Grand Foyer & Vertical Drama
* Double-height (19 ft.) foyer framed by black-and-white decor & flooded with natural light from oversized picture window
* Custom geometric wall paneling, wide staircase with wood treads & black metal balustrade
* Black & white coffered ceiling design with 8 ft. cascading ring chandelier
* Wide-plank hardwood flooring
Living & Dining: Open Flow Meets Refined Design
* Formal living room with electric fireplace & stylish wall detail
* Tray-ceiling dining room with designer pendant light & effortless flow to the kitchen
* Spacious open-concept layout
Chef’s Kitchen: Sleek, Functional, Inspired
* Massive waterfall-edge quartz island with seating & prep space
* Soft close custom cabinetry with matte black handles
* Integrated stainless-steel appliances
* Farmhouse sink with backyard views
* Sleek mirrored quartz backsplash
* Walk-in pantry for discreet, convenient storage
* Open-concept layout with view & seamless flow between living, dining & kitchen spaces
Bedrooms & Baths Designed for Comfort + Versatility
* Main-level guest suite with adjacent full bath—ideal for visitors or a private home office
* Expansive primary suite upstairs with vaulted ceiling, scenic views & porcelain-tiled walk-in closet
* Spa-inspired primary bath with soaking tub, glass-enclosed rain shower, double vanity, chandelier
* Three additional spacious upstairs bedrooms with generous closets & large windows
* Two more full designer baths featuring high-end tile, sleek vanities & modern lighting
* Convenient second-floor laundry room with sink & cabinetry - washer & dryer included
Outdoor Oasis & Smart Living
* Large sliding doors lead to a spacious patio & fully fenced backyard, ideal for indoor/outdoor living
* Smart-home infrastructure with wiring for integrated lighting, sound system, smart thermostat
* Energy-efficient HVAC, insulation, windows & appliances for long-term savings
* High-quality construction & finishes designed to minimize maintenance & maximize comfort
Prime Levittown Location:
* Situated in a quiet, tree-lined street within a sought-after Long Island neighborhood
* Close proximity to Levittown schools, parks, playgrounds, recreation & green space
* Minutes from shopping, dining & everyday essentials
* Easy access to major commuter routes & public transit, for a seamless travel to NYC & beyond
Why Buyers Fall In Love:
This is more than a home—it is a statement of success & refined suburban living. Whether you are hosting loved ones, working remotely or enjoying quiet evenings, this home adapts to your lifestyle while surrounding you in opulence & comfort.
Book your private viewing today.


