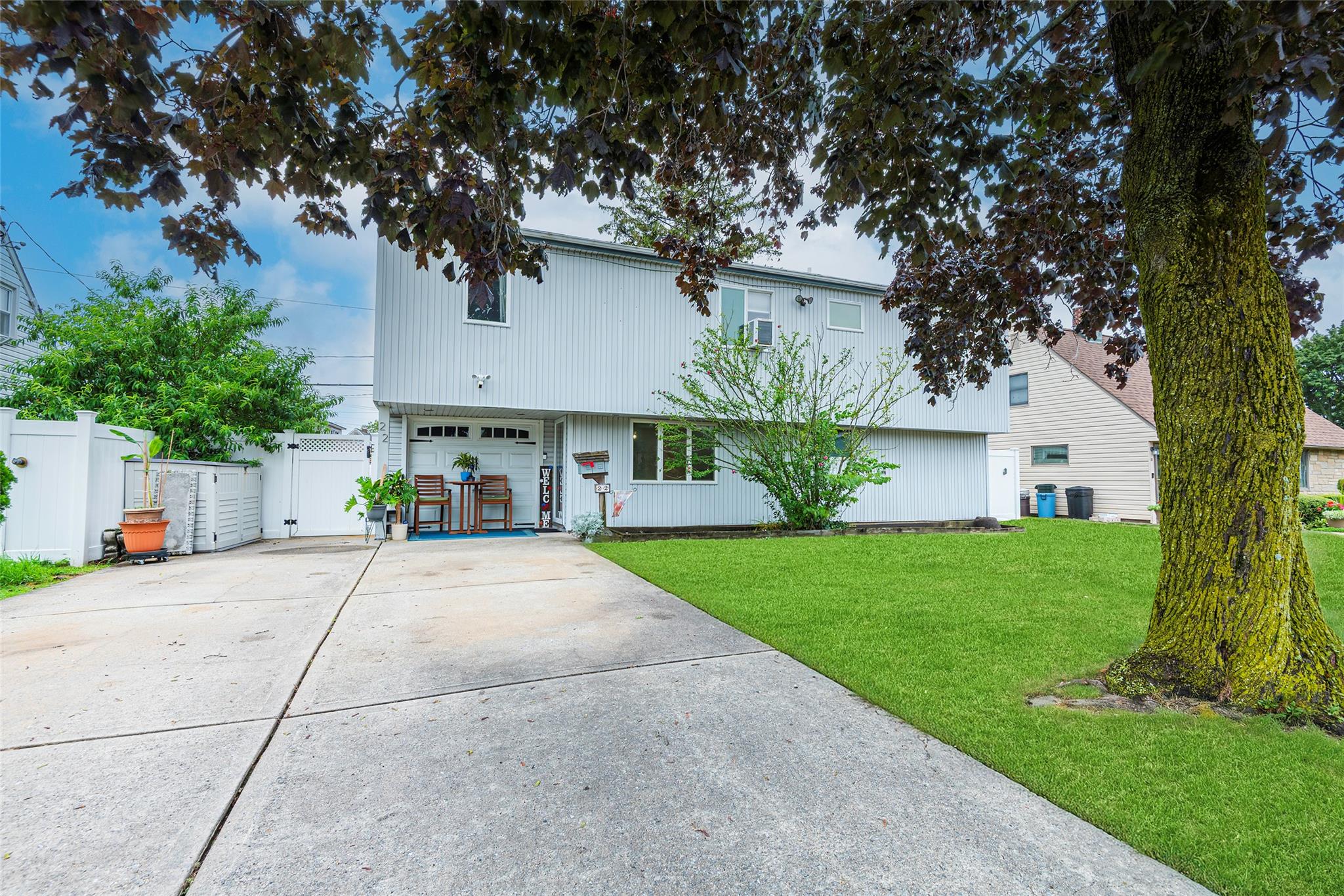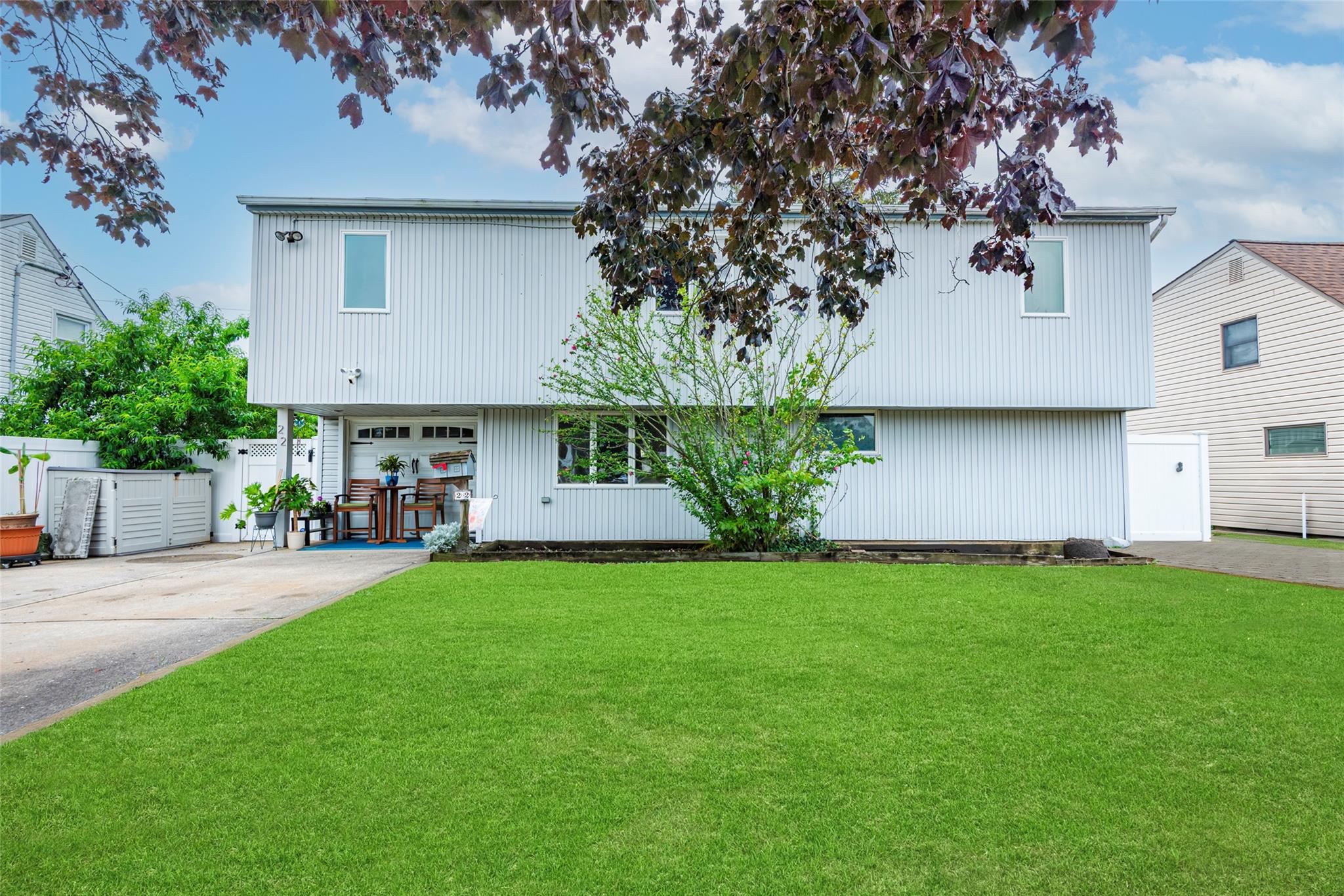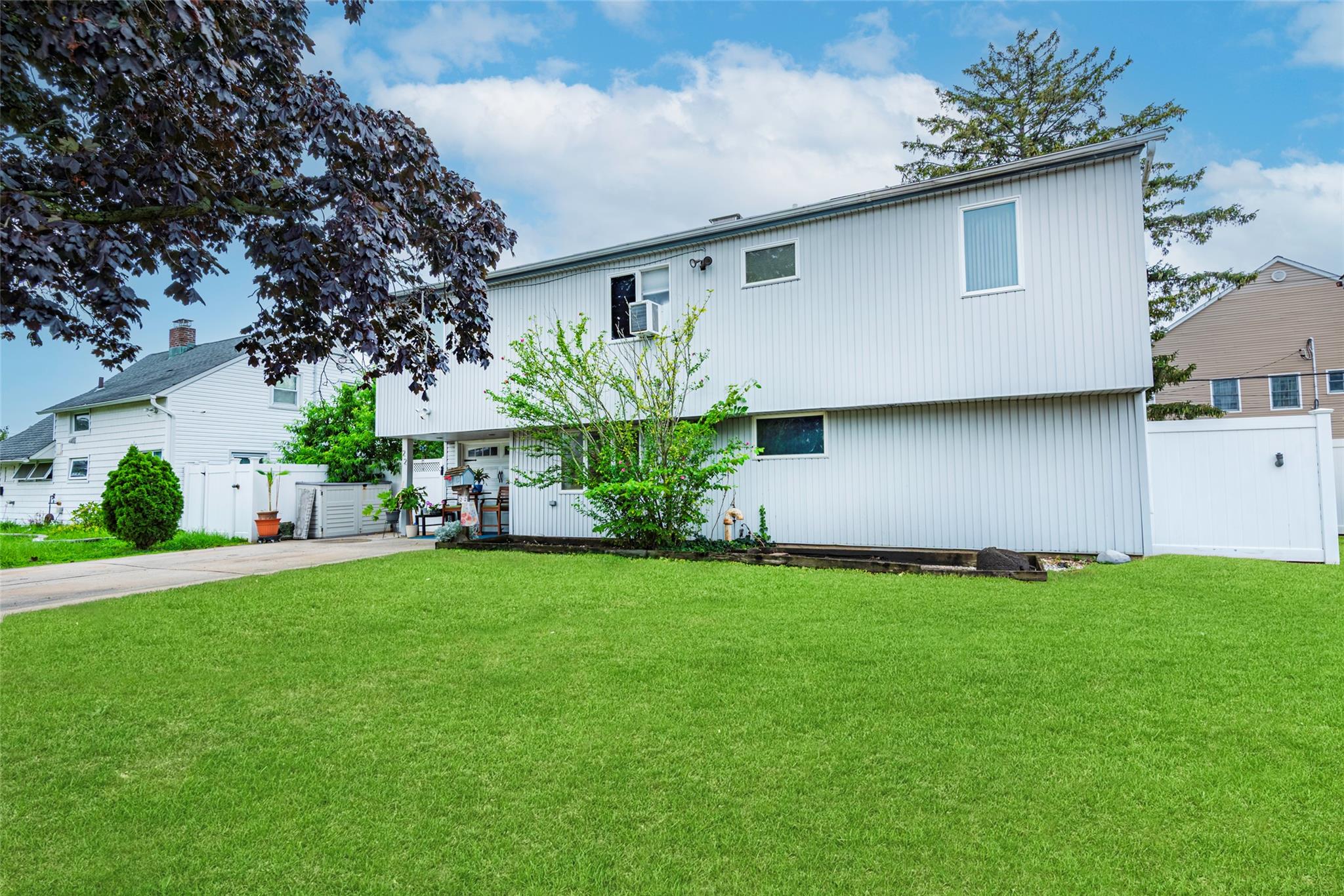


22 Lowland Road, Levittown, NY 11756
$749,999
5
Beds
2
Baths
1,992
Sq Ft
Single Family
Active
Listed by
Peter D. Guadagno Cbr
Laffey Real Estate
Last updated:
August 11, 2025, 03:16 PM
MLS#
897131
Source:
One Key MLS
About This Home
Home Facts
Single Family
2 Baths
5 Bedrooms
Built in 1951
Price Summary
749,999
$376 per Sq. Ft.
MLS #:
897131
Last Updated:
August 11, 2025, 03:16 PM
Added:
20 day(s) ago
Rooms & Interior
Bedrooms
Total Bedrooms:
5
Bathrooms
Total Bathrooms:
2
Full Bathrooms:
2
Interior
Living Area:
1,992 Sq. Ft.
Structure
Structure
Architectural Style:
Exp Ranch
Building Area:
1,992 Sq. Ft.
Year Built:
1951
Lot
Lot Size (Sq. Ft):
6,000
Finances & Disclosures
Price:
$749,999
Price per Sq. Ft:
$376 per Sq. Ft.
Contact an Agent
Yes, I would like more information from Coldwell Banker. Please use and/or share my information with a Coldwell Banker agent to contact me about my real estate needs.
By clicking Contact I agree a Coldwell Banker Agent may contact me by phone or text message including by automated means and prerecorded messages about real estate services, and that I can access real estate services without providing my phone number. I acknowledge that I have read and agree to the Terms of Use and Privacy Notice.
Contact an Agent
Yes, I would like more information from Coldwell Banker. Please use and/or share my information with a Coldwell Banker agent to contact me about my real estate needs.
By clicking Contact I agree a Coldwell Banker Agent may contact me by phone or text message including by automated means and prerecorded messages about real estate services, and that I can access real estate services without providing my phone number. I acknowledge that I have read and agree to the Terms of Use and Privacy Notice.