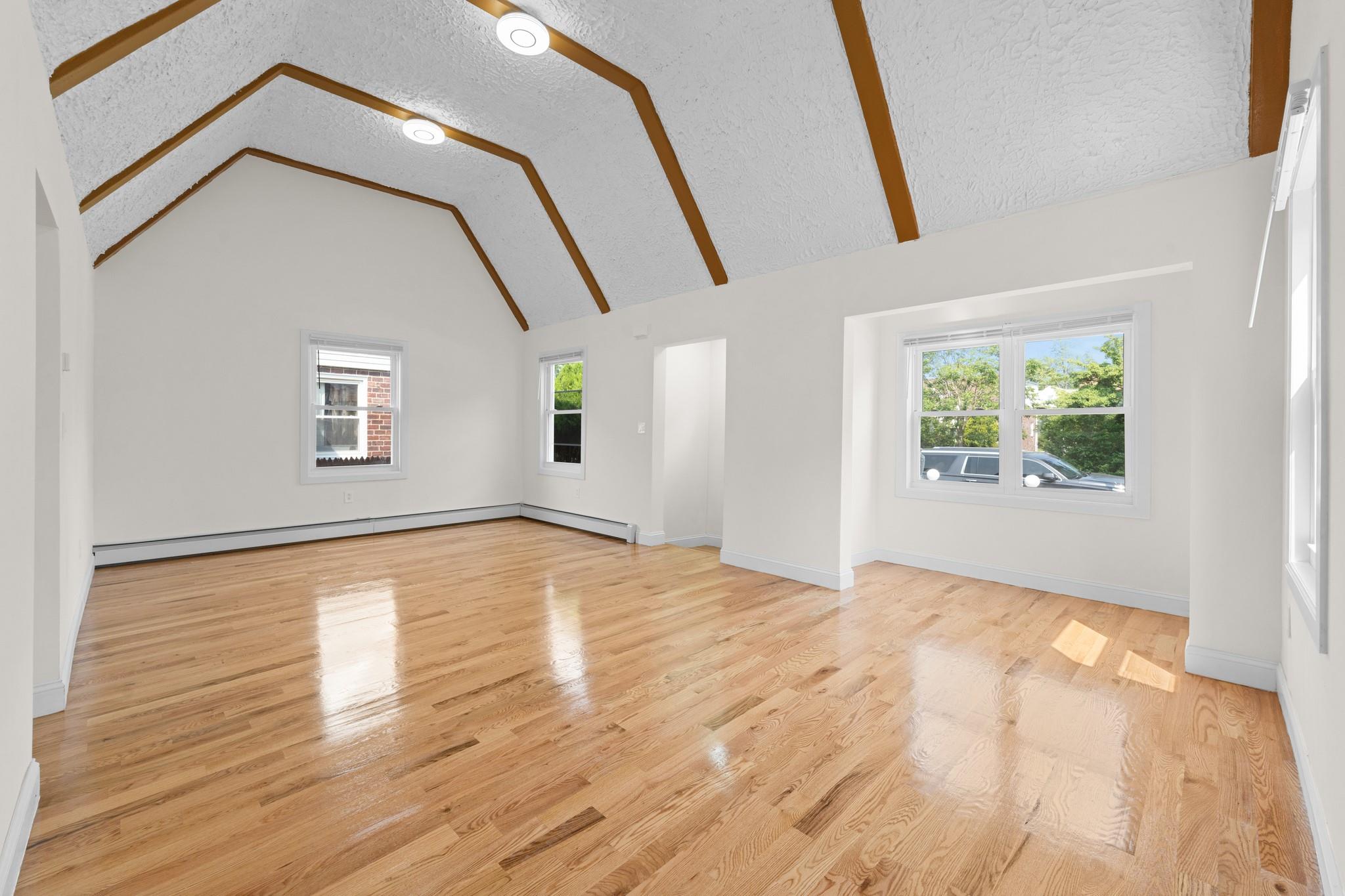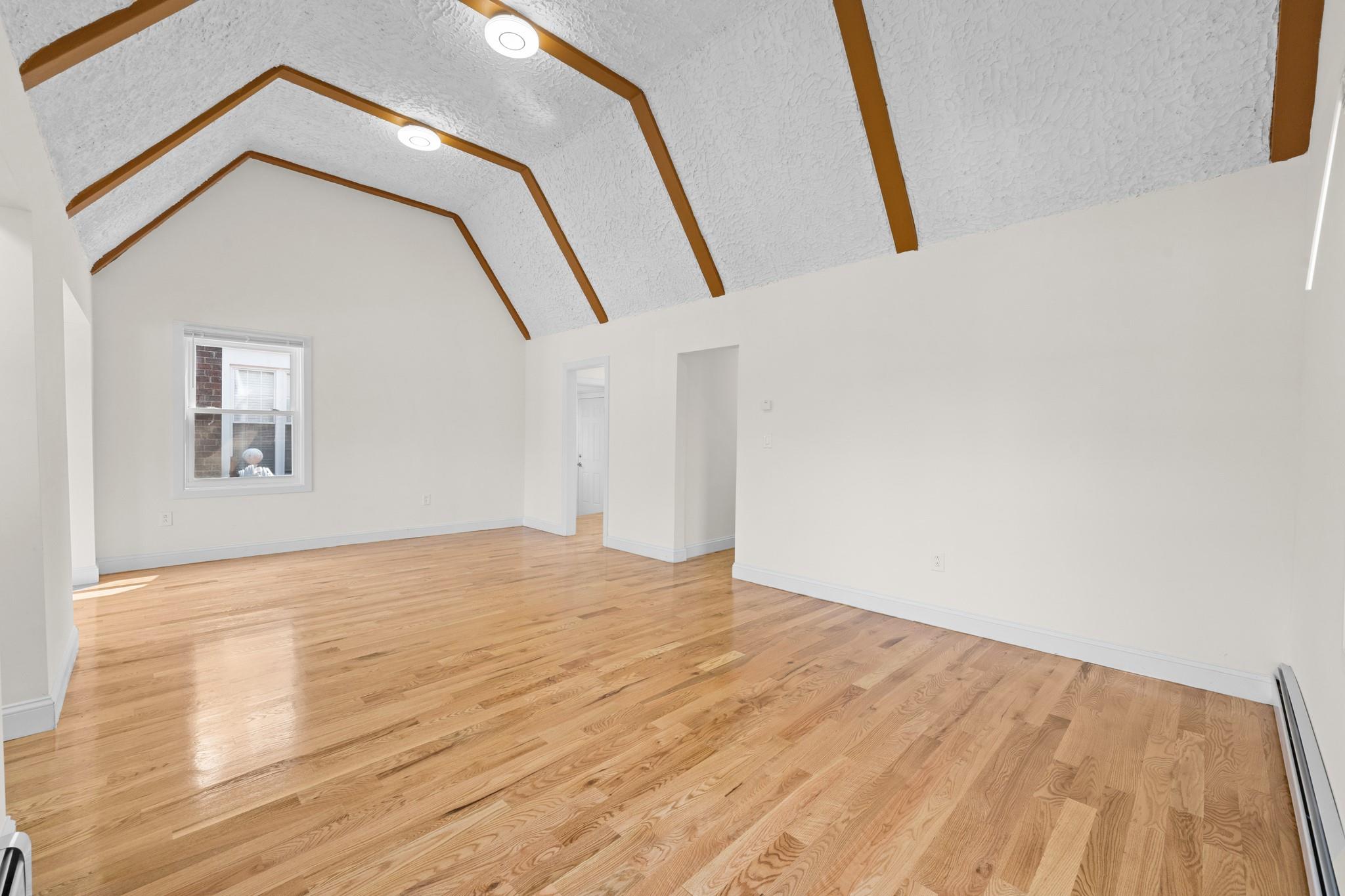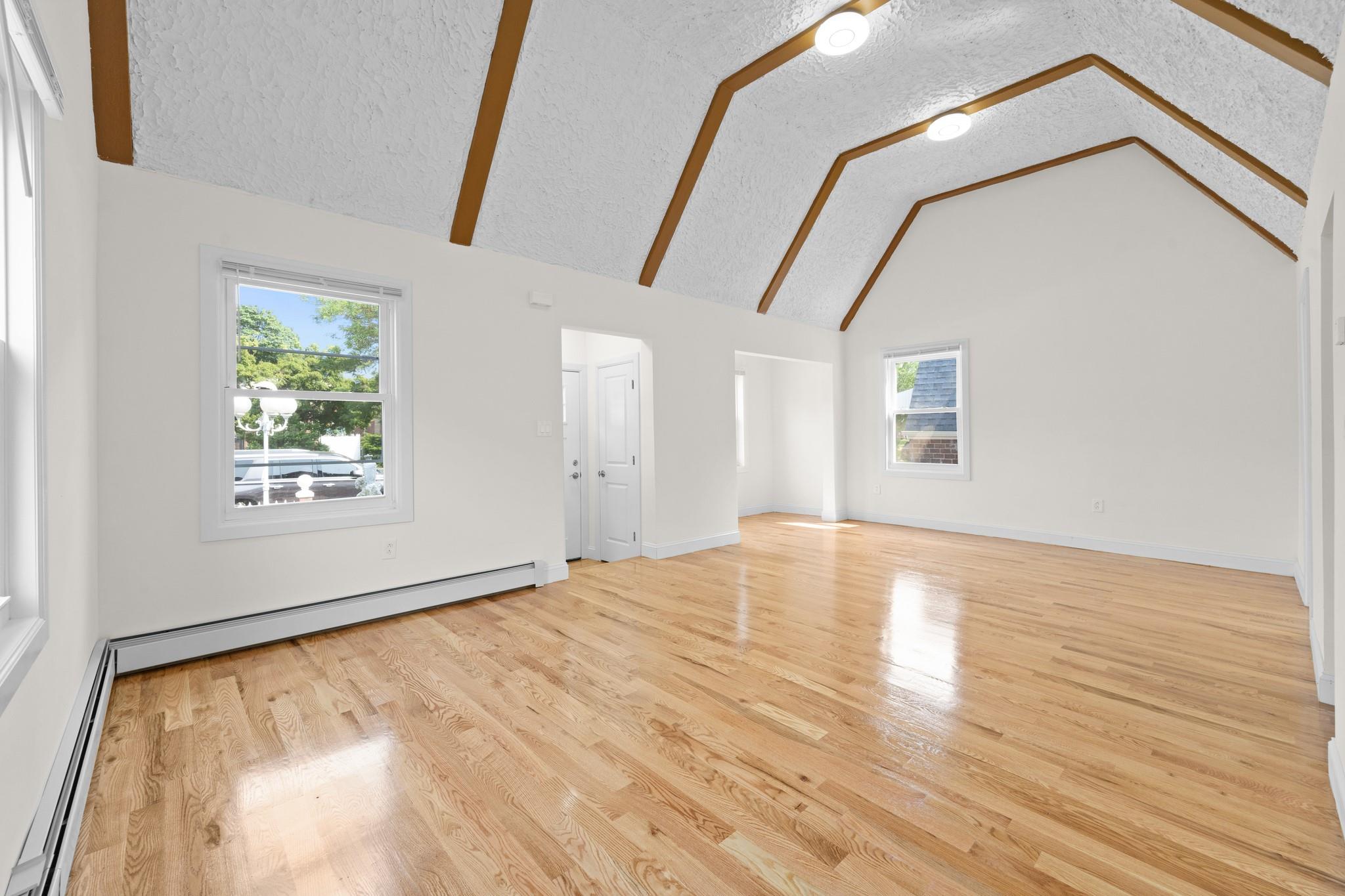


131-36 Francis Lewis Blvd, Laurelton, NY 11413
$799,000
4
Beds
2
Baths
1,568
Sq Ft
Single Family
Pending
Listed by
Gabriel Kashi
Eric Rashtian
Keystone Realty Usa Corp
Last updated:
September 17, 2025, 07:37 AM
MLS#
876591
Source:
OneKey MLS
About This Home
Home Facts
Single Family
2 Baths
4 Bedrooms
Built in 1940
Price Summary
799,000
$509 per Sq. Ft.
MLS #:
876591
Last Updated:
September 17, 2025, 07:37 AM
Added:
3 month(s) ago
Rooms & Interior
Bedrooms
Total Bedrooms:
4
Bathrooms
Total Bathrooms:
2
Full Bathrooms:
2
Interior
Living Area:
1,568 Sq. Ft.
Structure
Structure
Architectural Style:
Cape Cod
Building Area:
1,568 Sq. Ft.
Year Built:
1940
Lot
Lot Size (Sq. Ft):
4,000
Finances & Disclosures
Price:
$799,000
Price per Sq. Ft:
$509 per Sq. Ft.
Contact an Agent
Yes, I would like more information from Coldwell Banker. Please use and/or share my information with a Coldwell Banker agent to contact me about my real estate needs.
By clicking Contact I agree a Coldwell Banker Agent may contact me by phone or text message including by automated means and prerecorded messages about real estate services, and that I can access real estate services without providing my phone number. I acknowledge that I have read and agree to the Terms of Use and Privacy Notice.
Contact an Agent
Yes, I would like more information from Coldwell Banker. Please use and/or share my information with a Coldwell Banker agent to contact me about my real estate needs.
By clicking Contact I agree a Coldwell Banker Agent may contact me by phone or text message including by automated means and prerecorded messages about real estate services, and that I can access real estate services without providing my phone number. I acknowledge that I have read and agree to the Terms of Use and Privacy Notice.