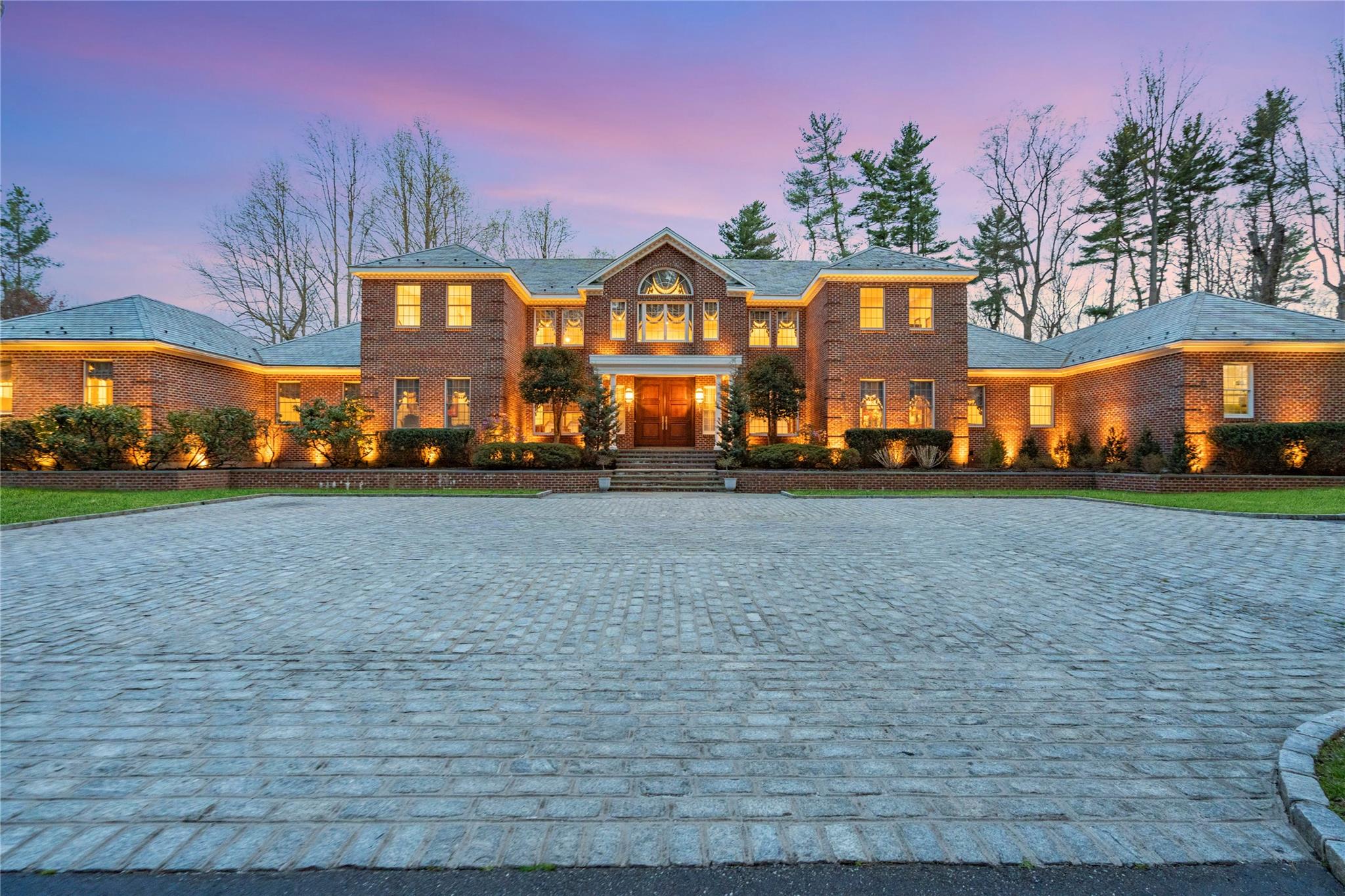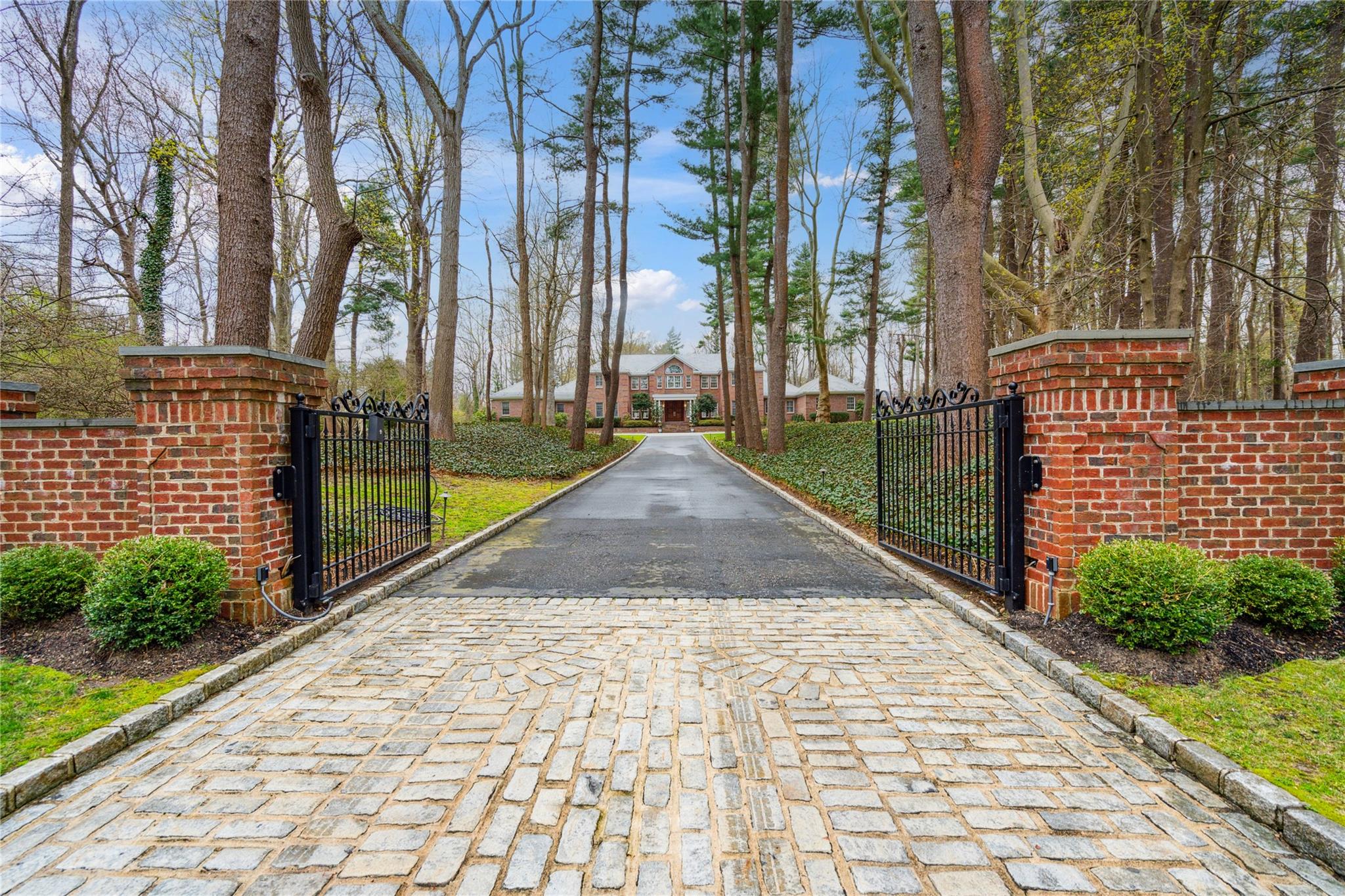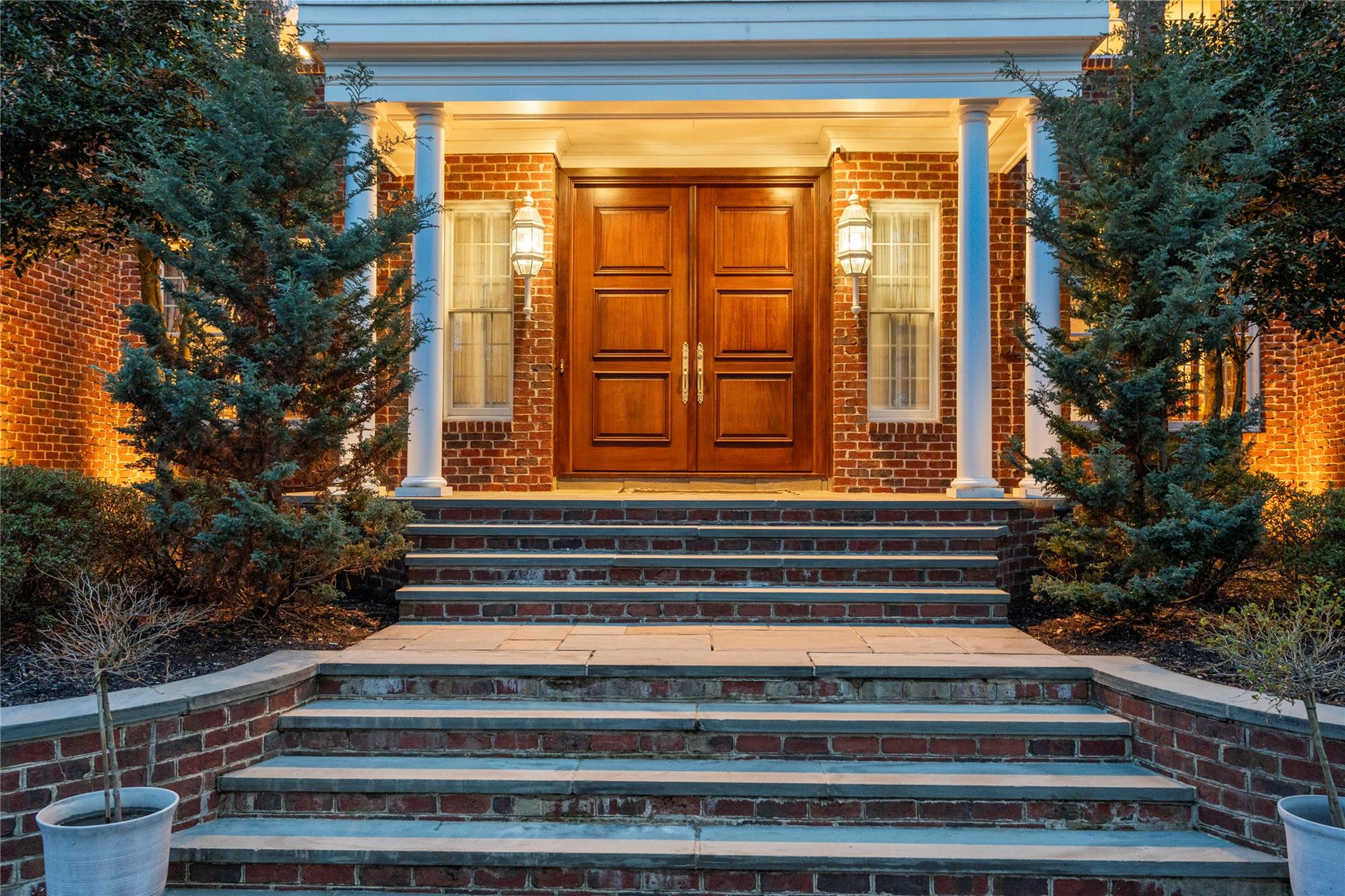


2 Factory Pond Road, Lattingtown, NY 11560
$2,995,000
5
Beds
7
Baths
6,513
Sq Ft
Single Family
Active
Listed by
Regina Rogers
Douglas Elliman Real Estate
Last updated:
September 21, 2025, 03:20 PM
MLS#
844458
Source:
OneKey MLS
About This Home
Home Facts
Single Family
7 Baths
5 Bedrooms
Built in 1992
Price Summary
2,995,000
$459 per Sq. Ft.
MLS #:
844458
Last Updated:
September 21, 2025, 03:20 PM
Added:
5 month(s) ago
Rooms & Interior
Bedrooms
Total Bedrooms:
5
Bathrooms
Total Bathrooms:
7
Full Bathrooms:
5
Interior
Living Area:
6,513 Sq. Ft.
Structure
Structure
Architectural Style:
Colonial
Building Area:
6,513 Sq. Ft.
Year Built:
1992
Lot
Lot Size (Sq. Ft):
217,800
Finances & Disclosures
Price:
$2,995,000
Price per Sq. Ft:
$459 per Sq. Ft.
Contact an Agent
Yes, I would like more information from Coldwell Banker. Please use and/or share my information with a Coldwell Banker agent to contact me about my real estate needs.
By clicking Contact I agree a Coldwell Banker Agent may contact me by phone or text message including by automated means and prerecorded messages about real estate services, and that I can access real estate services without providing my phone number. I acknowledge that I have read and agree to the Terms of Use and Privacy Notice.
Contact an Agent
Yes, I would like more information from Coldwell Banker. Please use and/or share my information with a Coldwell Banker agent to contact me about my real estate needs.
By clicking Contact I agree a Coldwell Banker Agent may contact me by phone or text message including by automated means and prerecorded messages about real estate services, and that I can access real estate services without providing my phone number. I acknowledge that I have read and agree to the Terms of Use and Privacy Notice.