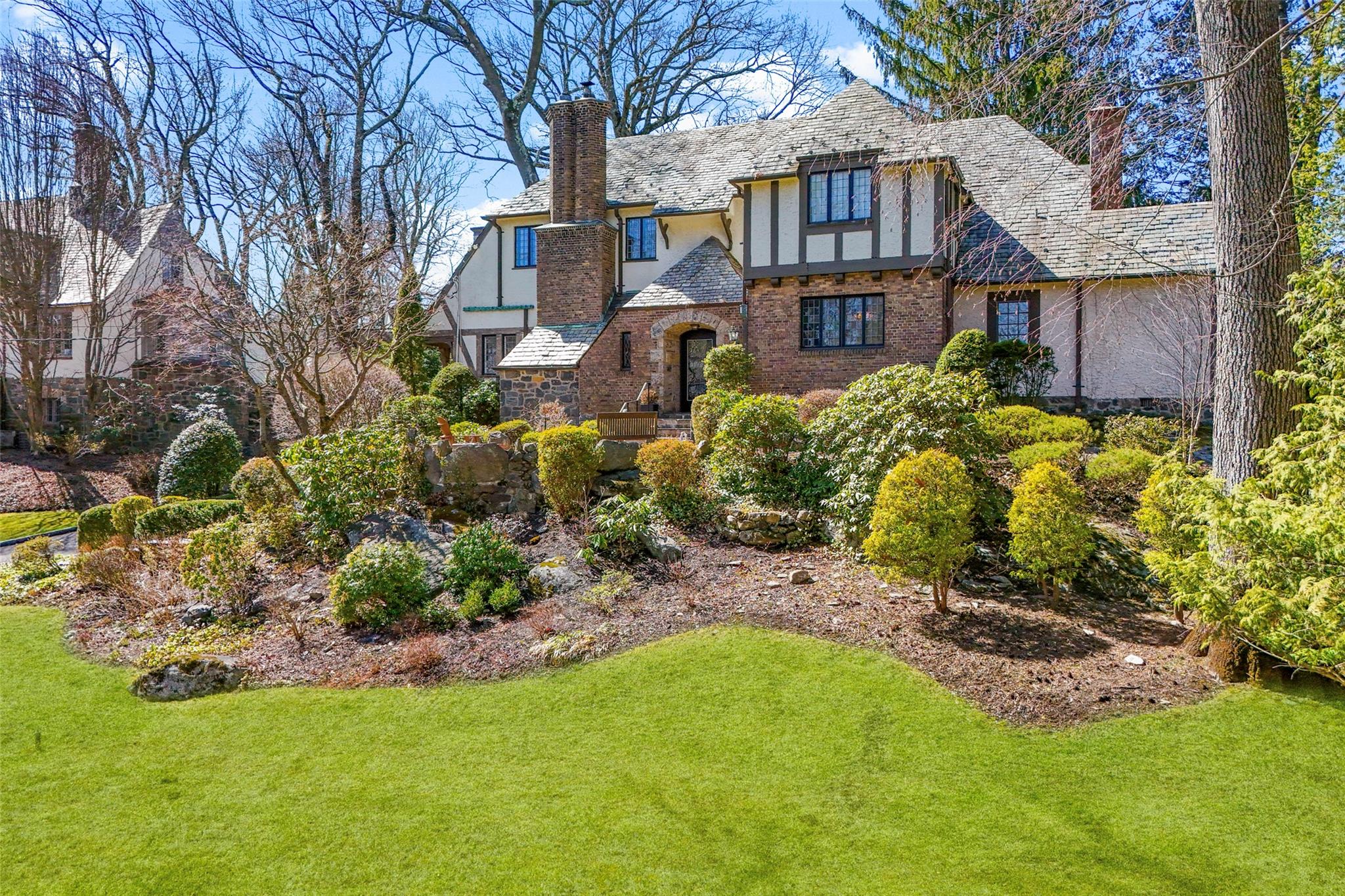Local Realty Service Provided By: Coldwell Banker Advisor Realty

6 South Drive, Larchmont, NY 10538
$2,700,000
5
Beds
4
Baths
3,349
Sq Ft
Single Family
Sold
Listed by
Ellen Lee
Bought with Compass Greater NY, LLC
Houlihan Lawrence Inc.
MLS#
835484
Source:
One Key MLS
Sorry, we are unable to map this address
About This Home
Home Facts
Single Family
4 Baths
5 Bedrooms
Built in 1929
Price Summary
2,495,000
$744 per Sq. Ft.
MLS #:
835484
Sold:
June 13, 2025
Rooms & Interior
Bedrooms
Total Bedrooms:
5
Bathrooms
Total Bathrooms:
4
Full Bathrooms:
3
Interior
Living Area:
3,349 Sq. Ft.
Structure
Structure
Architectural Style:
Tudor
Building Area:
3,349 Sq. Ft.
Year Built:
1929
Lot
Lot Size (Sq. Ft):
12,771
Finances & Disclosures
Price:
$2,495,000
Price per Sq. Ft:
$744 per Sq. Ft.
Source:One Key MLS
Copyright 2025 OneKey MLS. All rights reserved. OneKey MLS provides content displayed here (“provided content”) on an “as is” basis and makes no representations or warranties regarding the provided content, including, but not limited to those of non-infringement, timeliness, accuracy, or completeness. Individuals and companies using information presented are responsible for verification and validation of information they utilize and present to their customers and clients. OneKey MLS will not be liable for any damage or loss resulting from use of the provided content or the products available through Portals, IDX, VOW, and/or Syndication. Recipients of this information shall not resell, redistribute, reproduce, modify, or otherwise copy any portion thereof without the expressed written consent of OneKey MLS.