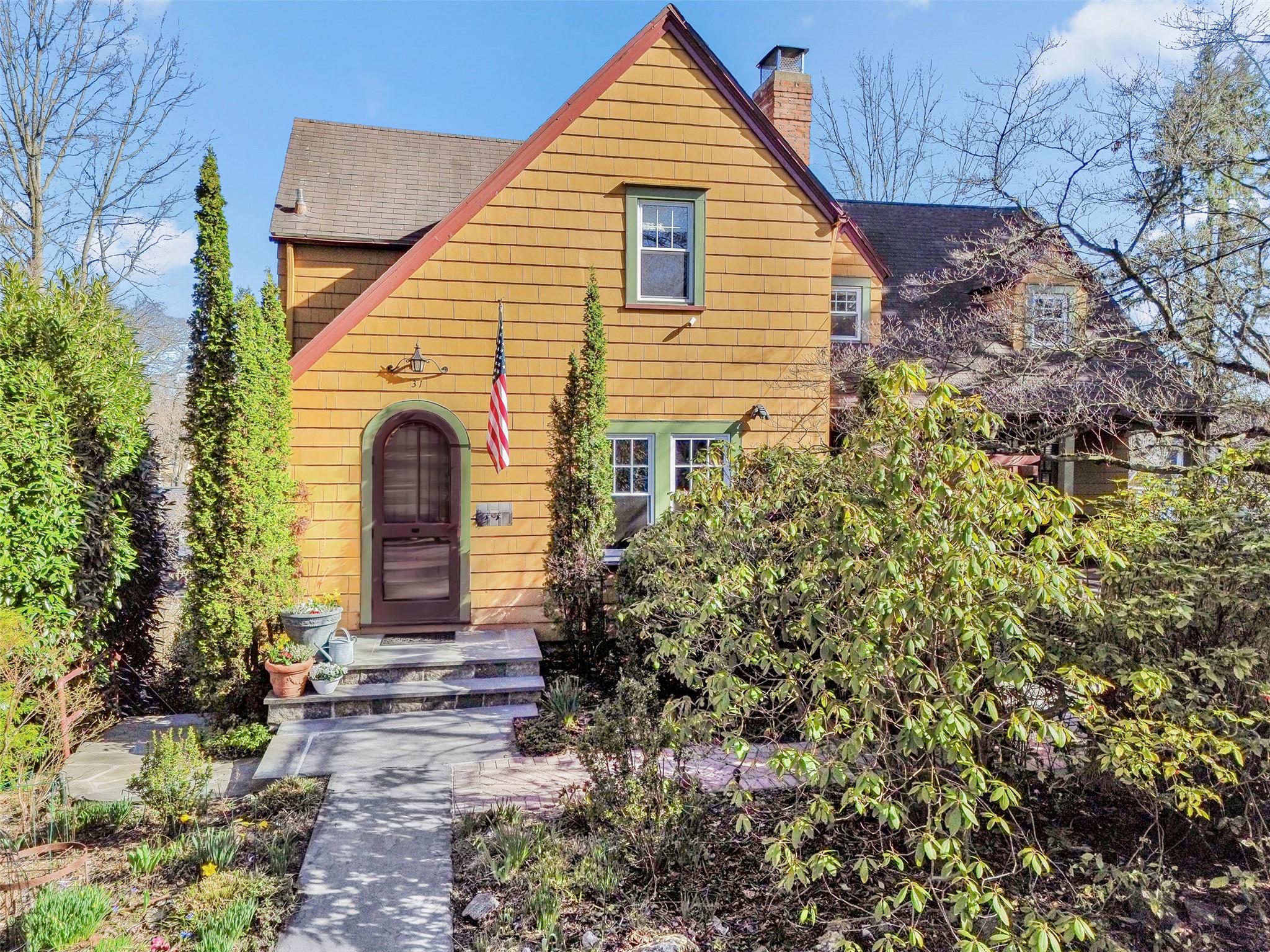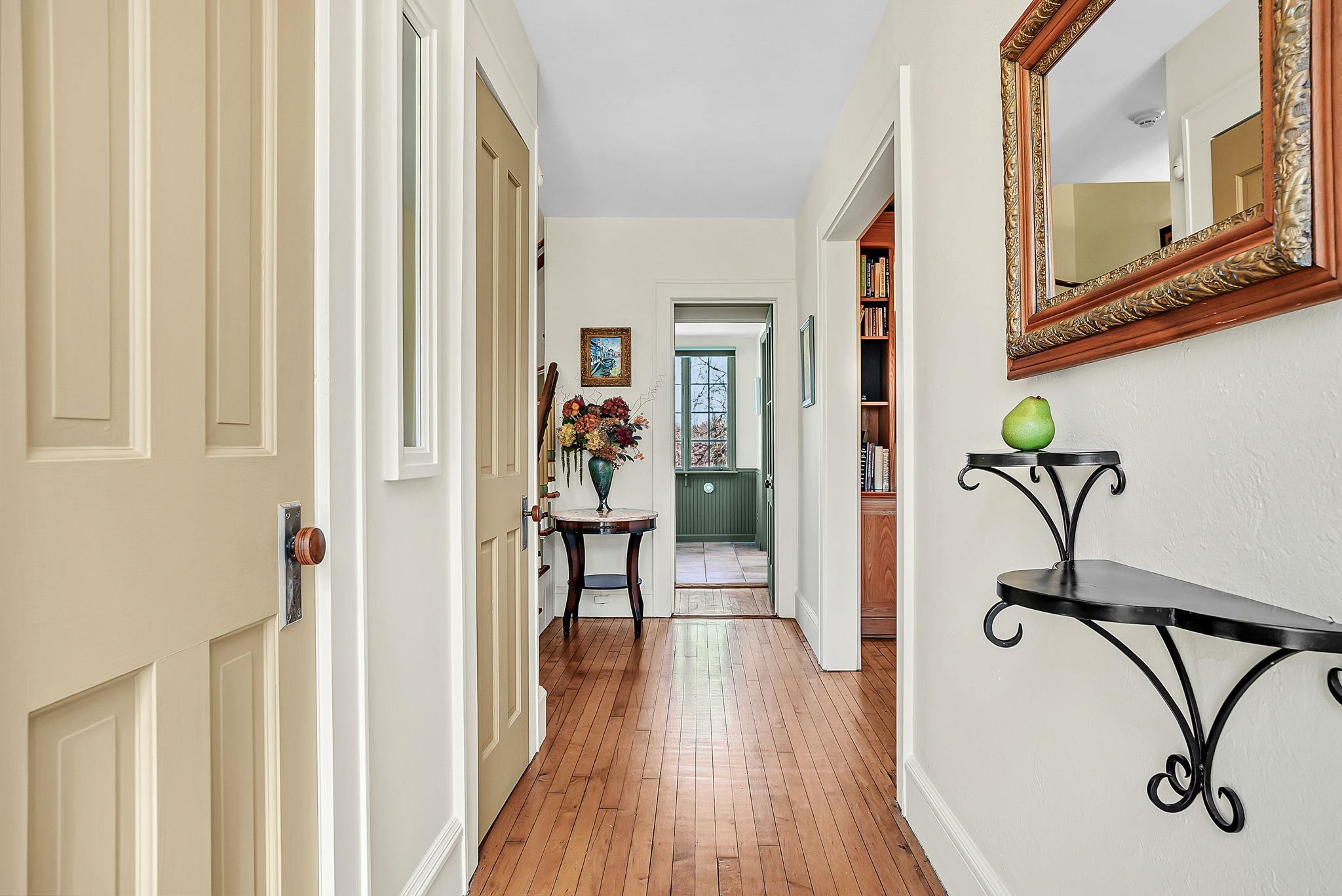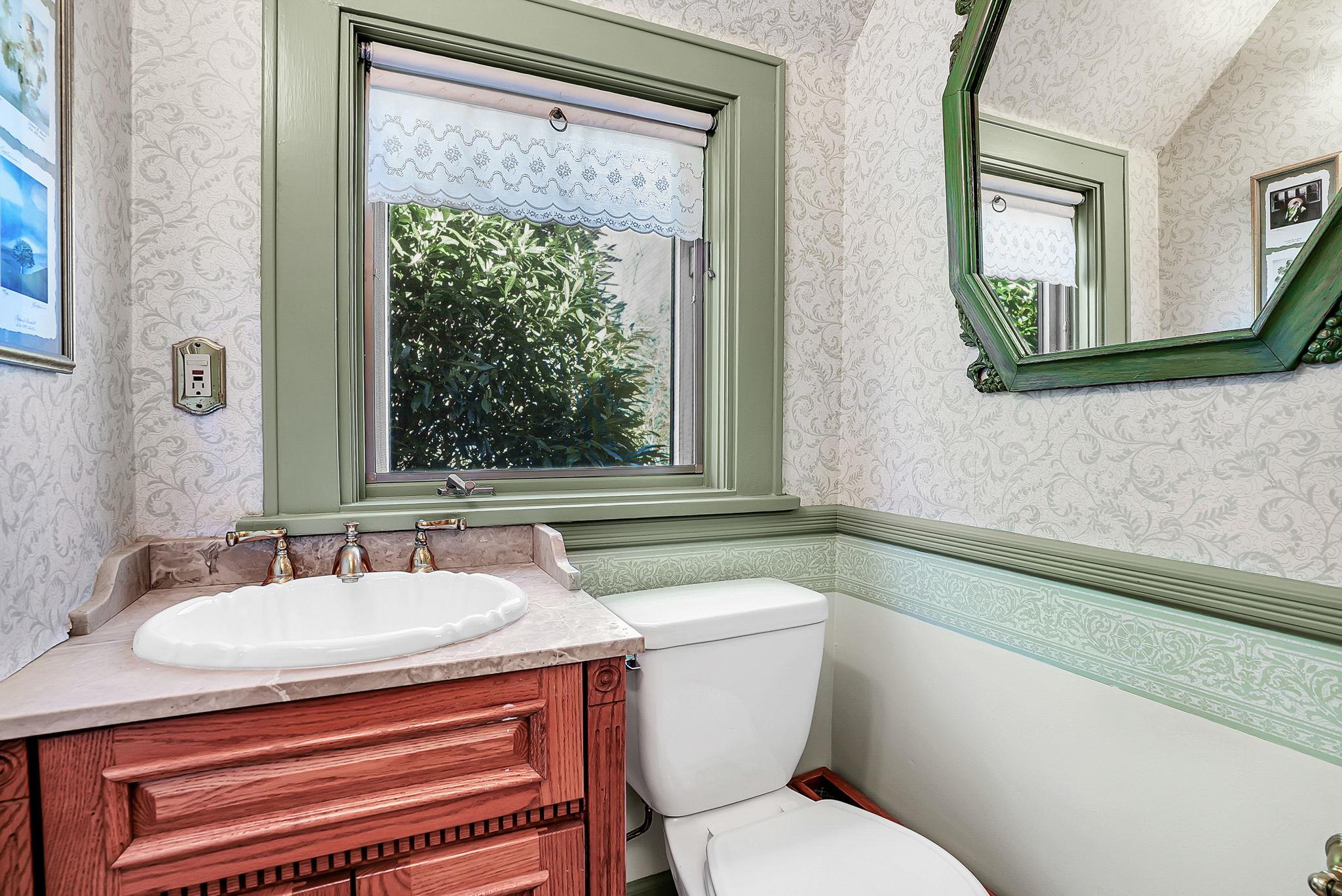


31 Edgewood Avenue, Larchmont, NY 10538
Pending
Listed by
Eve Neuman
Houlihan Lawrence Inc.
Last updated:
April 16, 2025, 07:41 AM
MLS#
835597
Source:
LI
About This Home
Home Facts
Single Family
3 Baths
4 Bedrooms
Built in 1894
Price Summary
1,495,000
$692 per Sq. Ft.
MLS #:
835597
Last Updated:
April 16, 2025, 07:41 AM
Added:
a month ago
Rooms & Interior
Bedrooms
Total Bedrooms:
4
Bathrooms
Total Bathrooms:
3
Full Bathrooms:
2
Interior
Living Area:
2,159 Sq. Ft.
Structure
Structure
Building Area:
2,159 Sq. Ft.
Year Built:
1894
Lot
Lot Size (Sq. Ft):
12,632
Finances & Disclosures
Price:
$1,495,000
Price per Sq. Ft:
$692 per Sq. Ft.
Contact an Agent
Yes, I would like more information from Coldwell Banker. Please use and/or share my information with a Coldwell Banker agent to contact me about my real estate needs.
By clicking Contact I agree a Coldwell Banker Agent may contact me by phone or text message including by automated means and prerecorded messages about real estate services, and that I can access real estate services without providing my phone number. I acknowledge that I have read and agree to the Terms of Use and Privacy Notice.
Contact an Agent
Yes, I would like more information from Coldwell Banker. Please use and/or share my information with a Coldwell Banker agent to contact me about my real estate needs.
By clicking Contact I agree a Coldwell Banker Agent may contact me by phone or text message including by automated means and prerecorded messages about real estate services, and that I can access real estate services without providing my phone number. I acknowledge that I have read and agree to the Terms of Use and Privacy Notice.