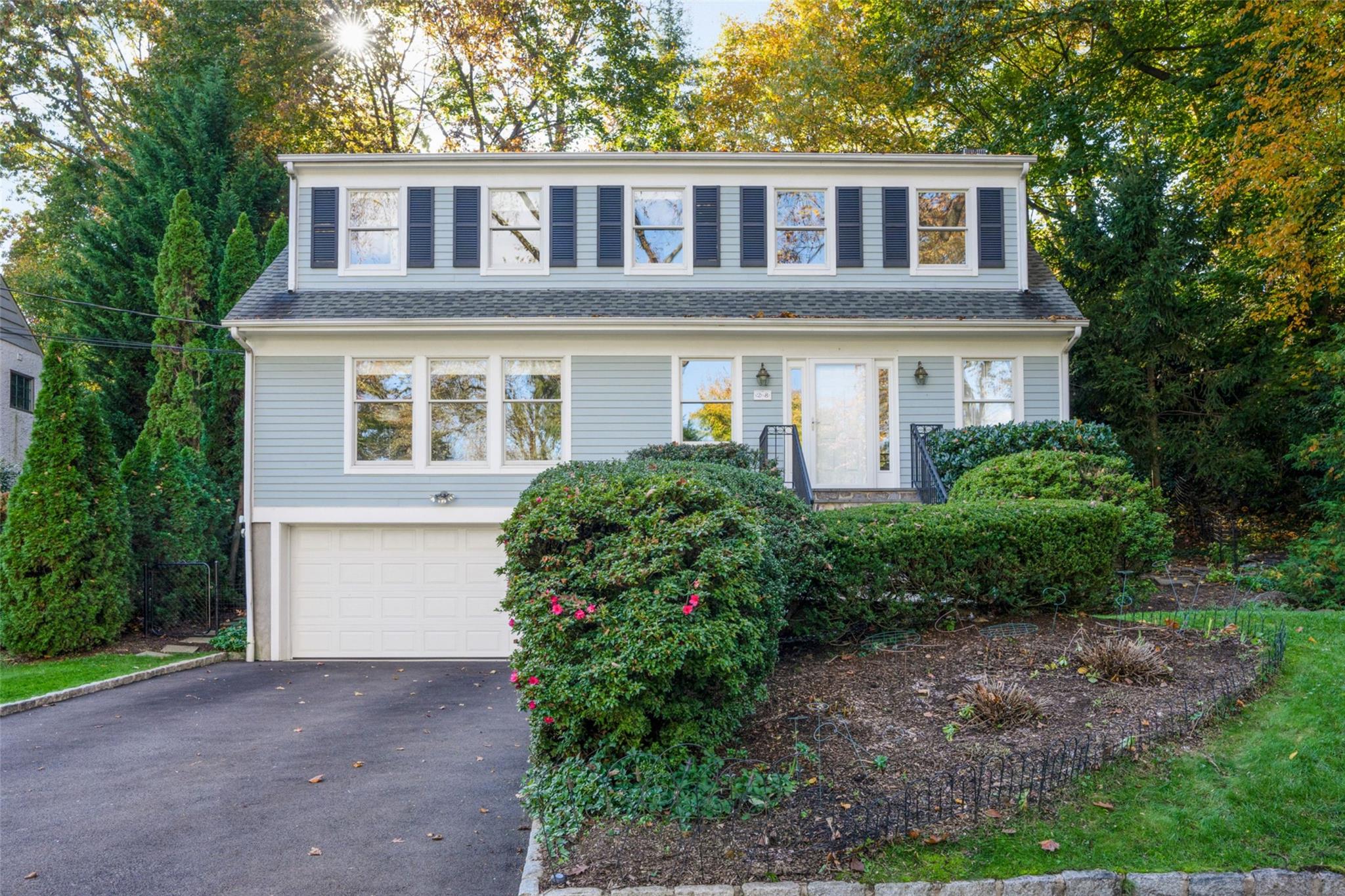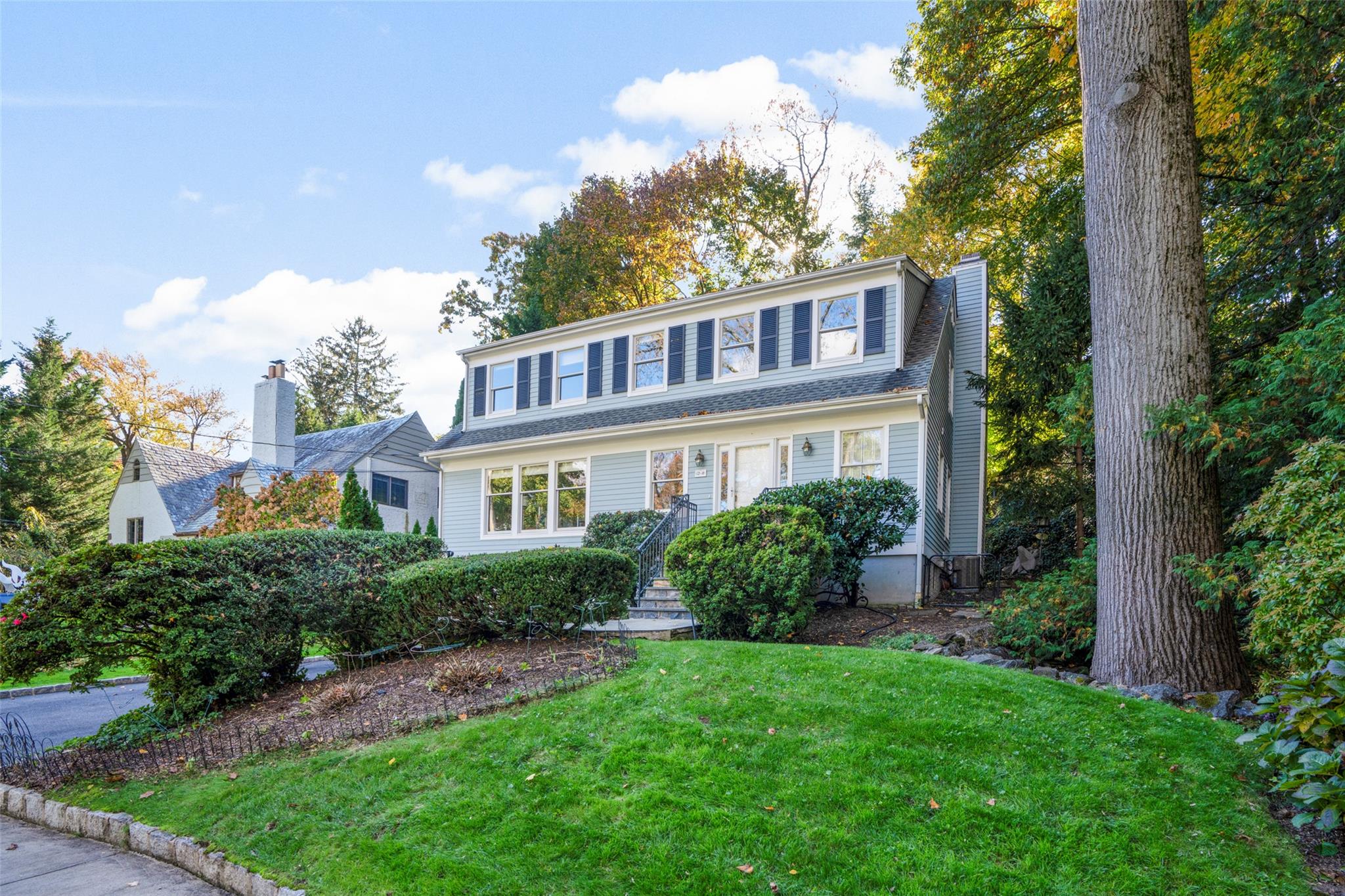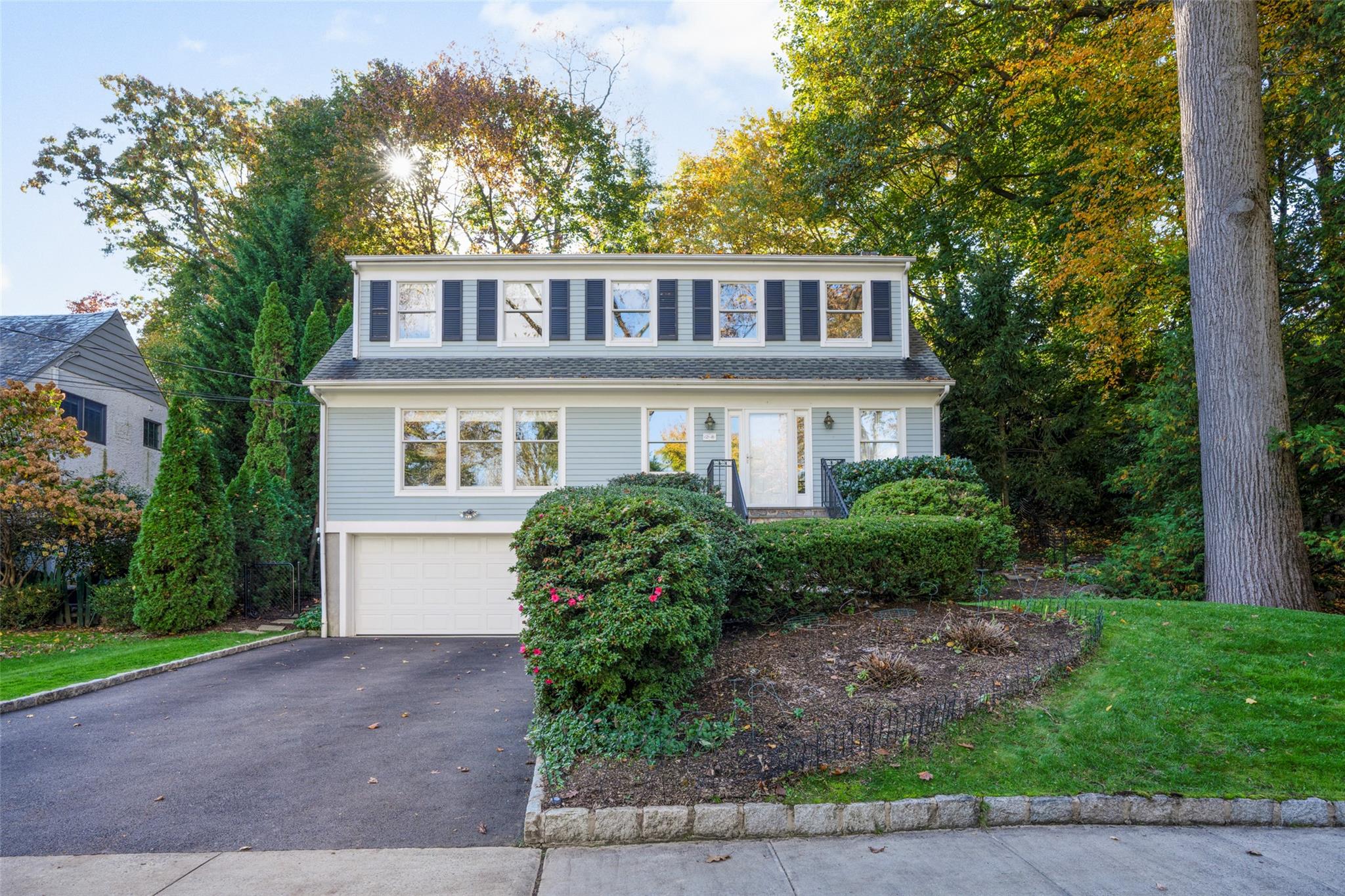


28 Pine Brook Drive, Larchmont, NY 10538
Active
Listed by
Joan W. Capaldi
Julia B Fee Sothebys Int. Rlty
Last updated:
April 28, 2025, 05:41 PM
MLS#
H6293827
Source:
LI
About This Home
Home Facts
Single Family
3 Baths
4 Bedrooms
Built in 1988
Price Summary
1,475,000
$576 per Sq. Ft.
MLS #:
H6293827
Last Updated:
April 28, 2025, 05:41 PM
Added:
12 day(s) ago
Rooms & Interior
Bedrooms
Total Bedrooms:
4
Bathrooms
Total Bathrooms:
3
Full Bathrooms:
2
Interior
Living Area:
2,560 Sq. Ft.
Structure
Structure
Architectural Style:
Colonial
Building Area:
2,560 Sq. Ft.
Year Built:
1988
Lot
Lot Size (Sq. Ft):
10,206
Finances & Disclosures
Price:
$1,475,000
Price per Sq. Ft:
$576 per Sq. Ft.
Contact an Agent
Yes, I would like more information from Coldwell Banker. Please use and/or share my information with a Coldwell Banker agent to contact me about my real estate needs.
By clicking Contact I agree a Coldwell Banker Agent may contact me by phone or text message including by automated means and prerecorded messages about real estate services, and that I can access real estate services without providing my phone number. I acknowledge that I have read and agree to the Terms of Use and Privacy Notice.
Contact an Agent
Yes, I would like more information from Coldwell Banker. Please use and/or share my information with a Coldwell Banker agent to contact me about my real estate needs.
By clicking Contact I agree a Coldwell Banker Agent may contact me by phone or text message including by automated means and prerecorded messages about real estate services, and that I can access real estate services without providing my phone number. I acknowledge that I have read and agree to the Terms of Use and Privacy Notice.