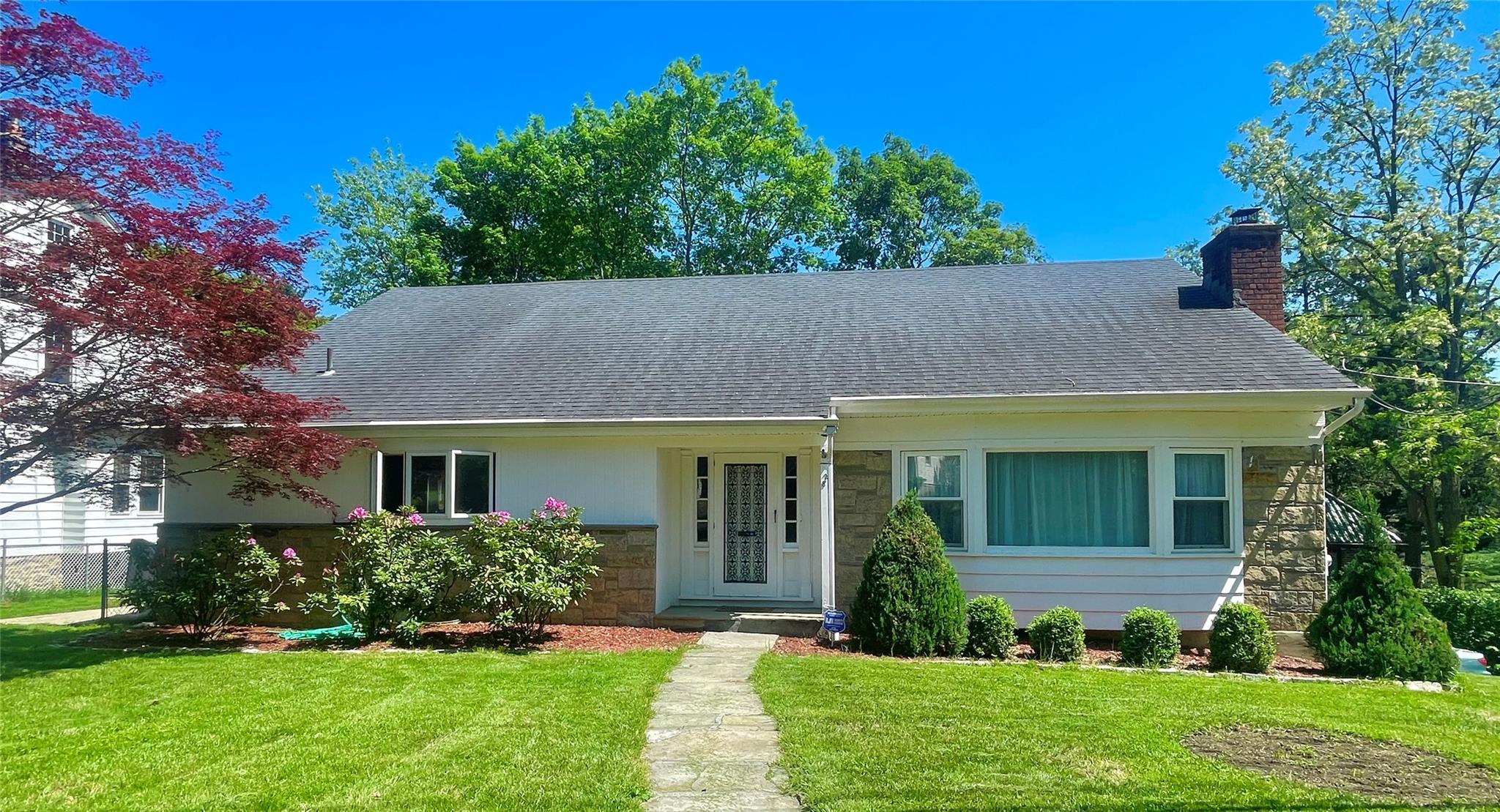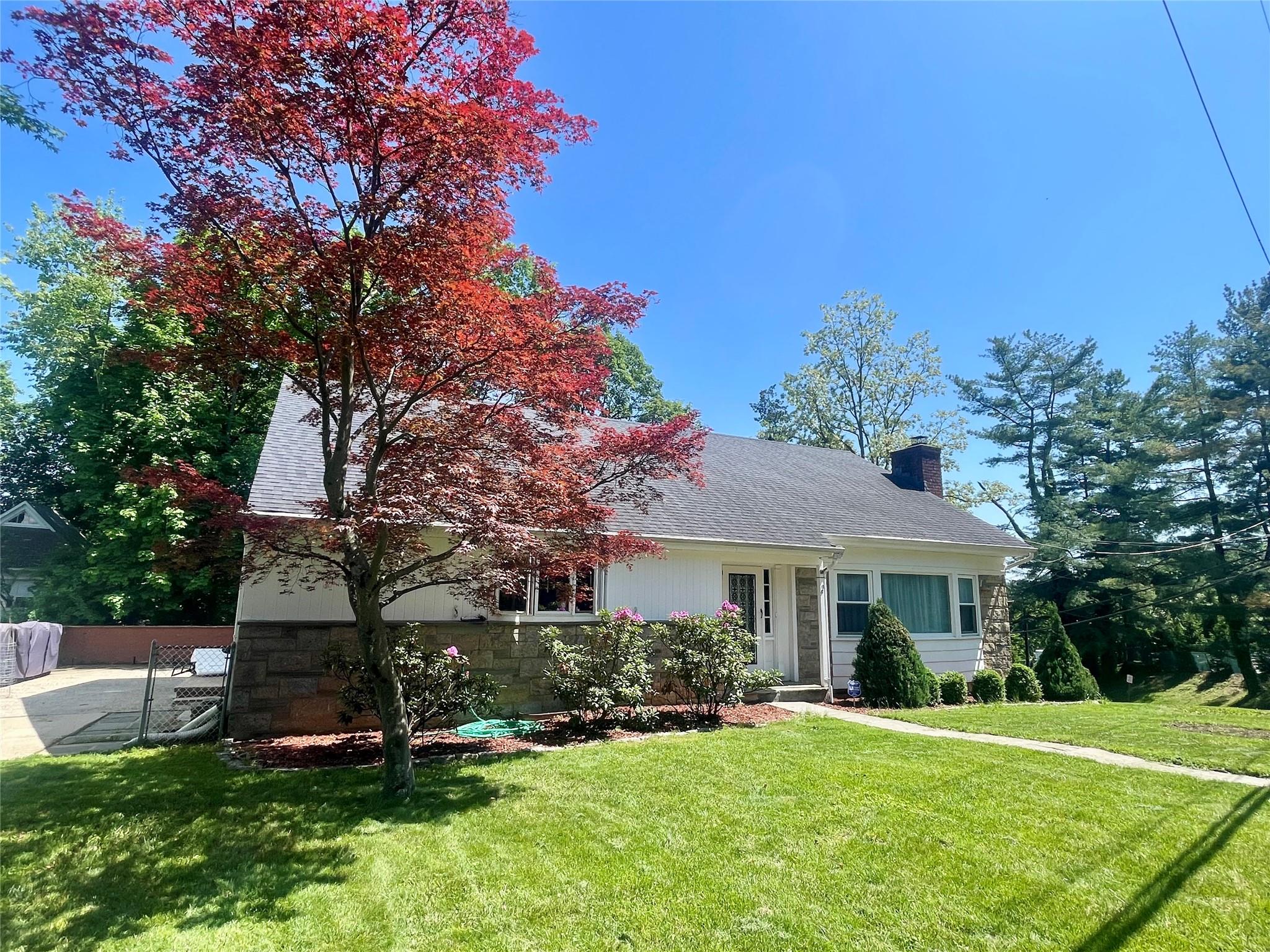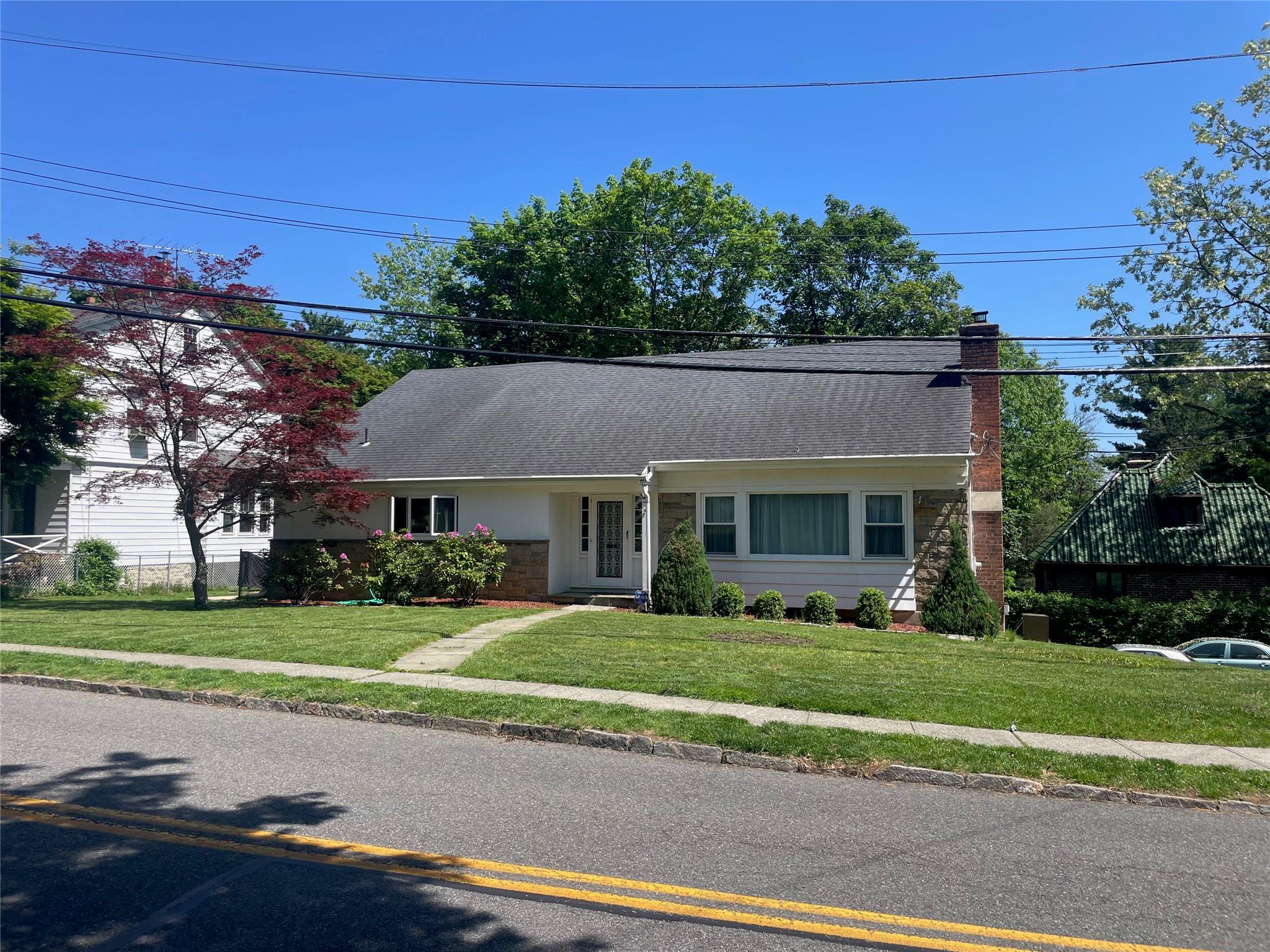


28 Cooper Lane, Larchmont, NY 10538
$1,250,000
4
Beds
3
Baths
2,660
Sq Ft
Single Family
Active
Listed by
Simona Beldiman
Kristen Rice
Meridian Realty Consultants
Last updated:
July 16, 2025, 04:47 PM
MLS#
884402
Source:
One Key MLS
About This Home
Home Facts
Single Family
3 Baths
4 Bedrooms
Built in 1953
Price Summary
1,250,000
$469 per Sq. Ft.
MLS #:
884402
Last Updated:
July 16, 2025, 04:47 PM
Added:
16 day(s) ago
Rooms & Interior
Bedrooms
Total Bedrooms:
4
Bathrooms
Total Bathrooms:
3
Full Bathrooms:
2
Interior
Living Area:
2,660 Sq. Ft.
Structure
Structure
Architectural Style:
Cape Cod
Building Area:
2,660 Sq. Ft.
Year Built:
1953
Lot
Lot Size (Sq. Ft):
8,276
Finances & Disclosures
Price:
$1,250,000
Price per Sq. Ft:
$469 per Sq. Ft.
Contact an Agent
Yes, I would like more information from Coldwell Banker. Please use and/or share my information with a Coldwell Banker agent to contact me about my real estate needs.
By clicking Contact I agree a Coldwell Banker Agent may contact me by phone or text message including by automated means and prerecorded messages about real estate services, and that I can access real estate services without providing my phone number. I acknowledge that I have read and agree to the Terms of Use and Privacy Notice.
Contact an Agent
Yes, I would like more information from Coldwell Banker. Please use and/or share my information with a Coldwell Banker agent to contact me about my real estate needs.
By clicking Contact I agree a Coldwell Banker Agent may contact me by phone or text message including by automated means and prerecorded messages about real estate services, and that I can access real estate services without providing my phone number. I acknowledge that I have read and agree to the Terms of Use and Privacy Notice.