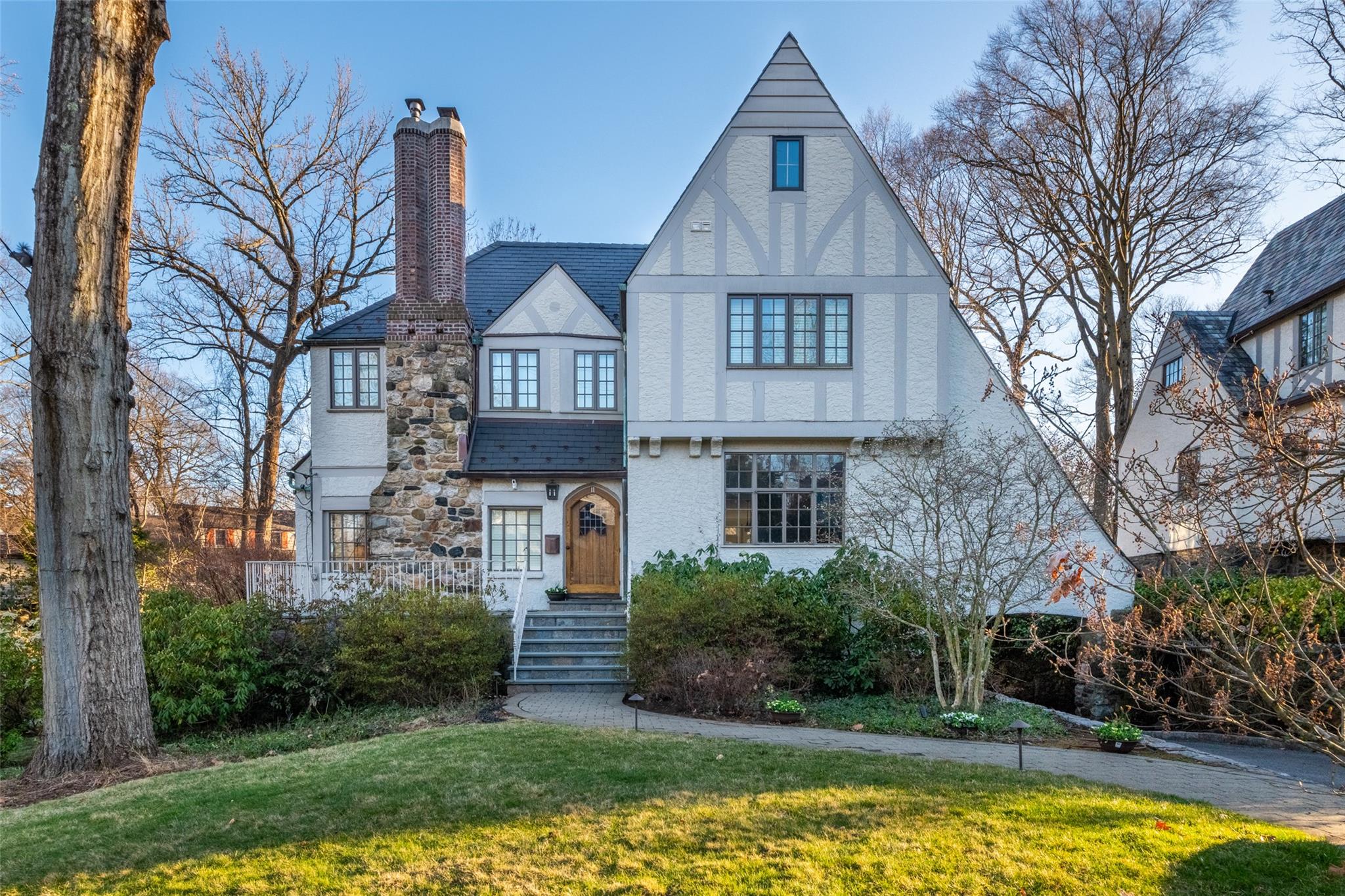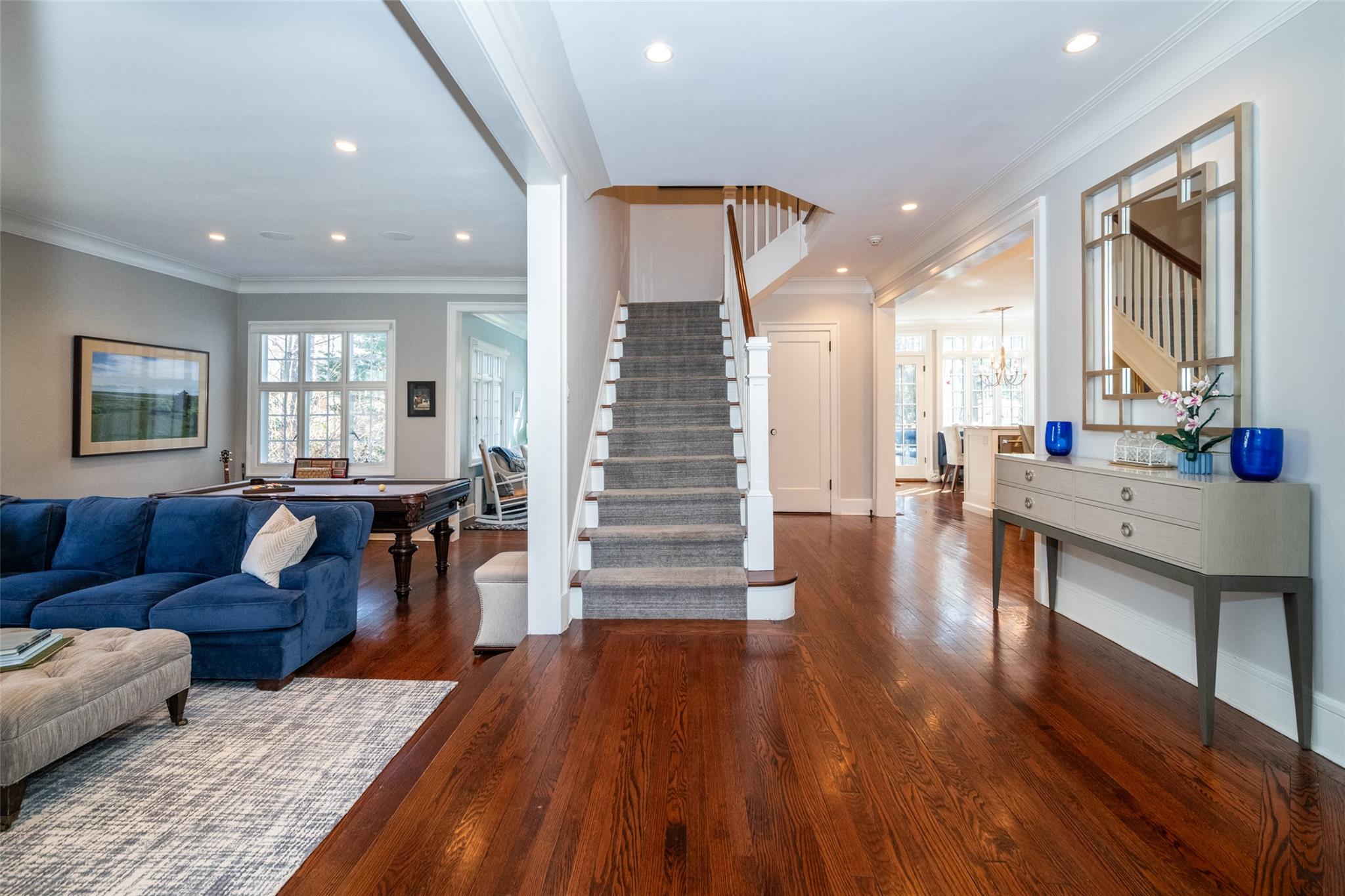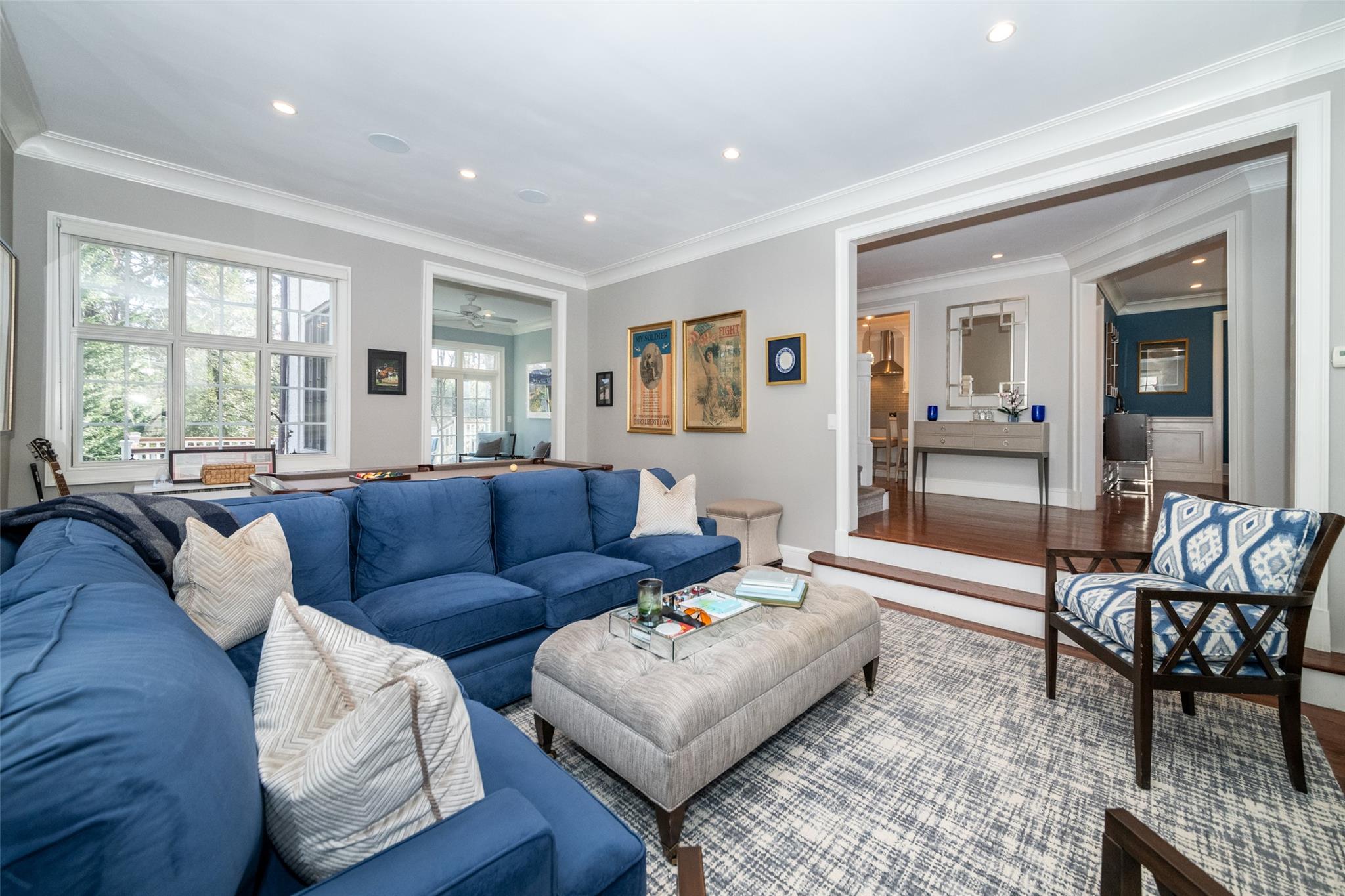11 Knollwood Drive, Larchmont, NY 10538
$1,949,000
4
Beds
4
Baths
3,228
Sq Ft
Single Family
Active
Listed by
Rosetta Bulfamante
Houlihan Lawrence Inc.
Last updated:
June 11, 2025, 07:37 PM
MLS#
867062
Source:
One Key MLS
About This Home
Home Facts
Single Family
4 Baths
4 Bedrooms
Built in 1930
Price Summary
1,949,000
$603 per Sq. Ft.
MLS #:
867062
Last Updated:
June 11, 2025, 07:37 PM
Added:
19 day(s) ago
Rooms & Interior
Bedrooms
Total Bedrooms:
4
Bathrooms
Total Bathrooms:
4
Full Bathrooms:
2
Interior
Living Area:
3,228 Sq. Ft.
Structure
Structure
Architectural Style:
Tudor
Building Area:
4,096 Sq. Ft.
Year Built:
1930
Lot
Lot Size (Sq. Ft):
13,504
Finances & Disclosures
Price:
$1,949,000
Price per Sq. Ft:
$603 per Sq. Ft.
Contact an Agent
Yes, I would like more information from Coldwell Banker. Please use and/or share my information with a Coldwell Banker agent to contact me about my real estate needs.
By clicking Contact I agree a Coldwell Banker Agent may contact me by phone or text message including by automated means and prerecorded messages about real estate services, and that I can access real estate services without providing my phone number. I acknowledge that I have read and agree to the Terms of Use and Privacy Notice.
Contact an Agent
Yes, I would like more information from Coldwell Banker. Please use and/or share my information with a Coldwell Banker agent to contact me about my real estate needs.
By clicking Contact I agree a Coldwell Banker Agent may contact me by phone or text message including by automated means and prerecorded messages about real estate services, and that I can access real estate services without providing my phone number. I acknowledge that I have read and agree to the Terms of Use and Privacy Notice.


