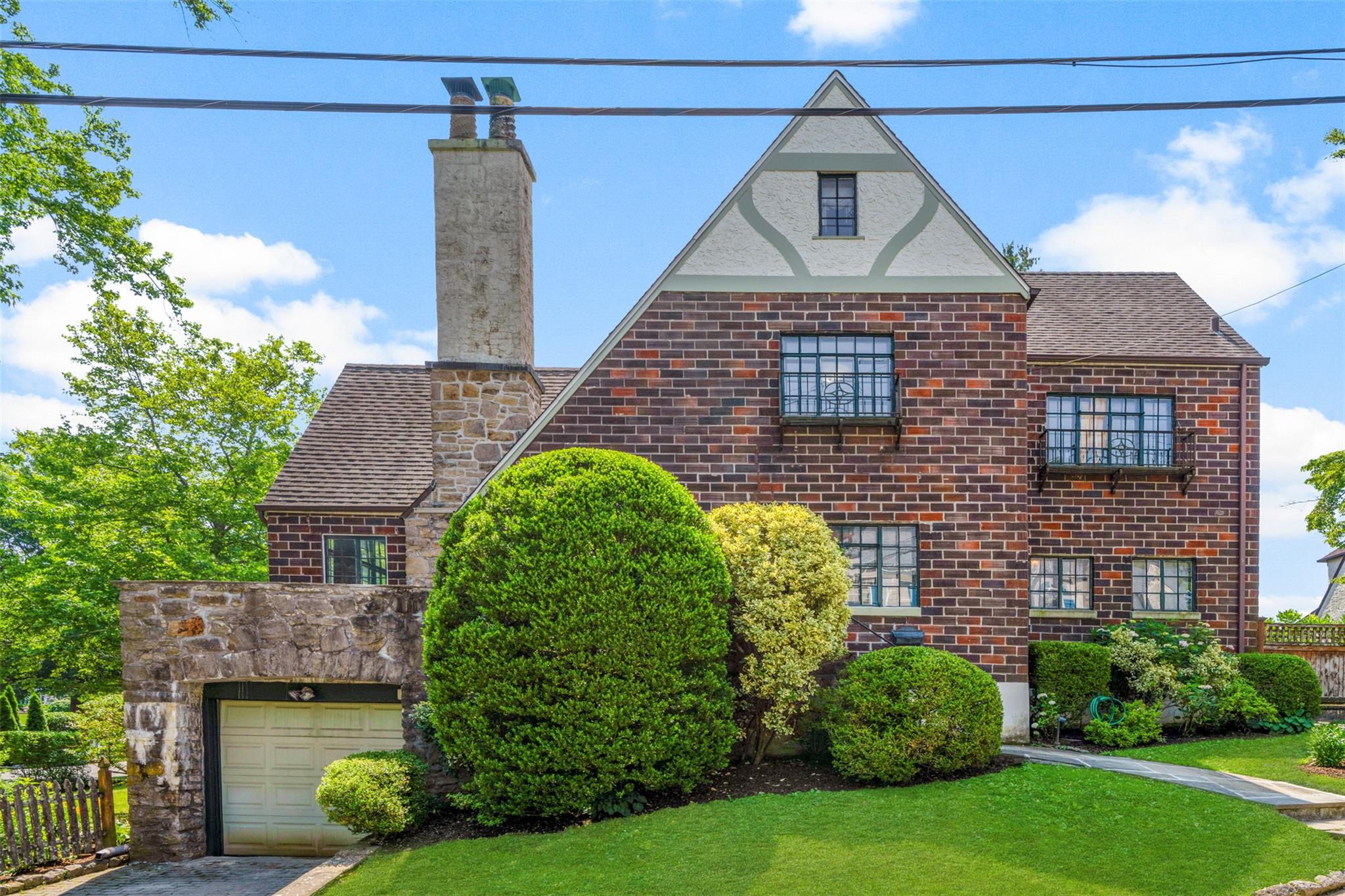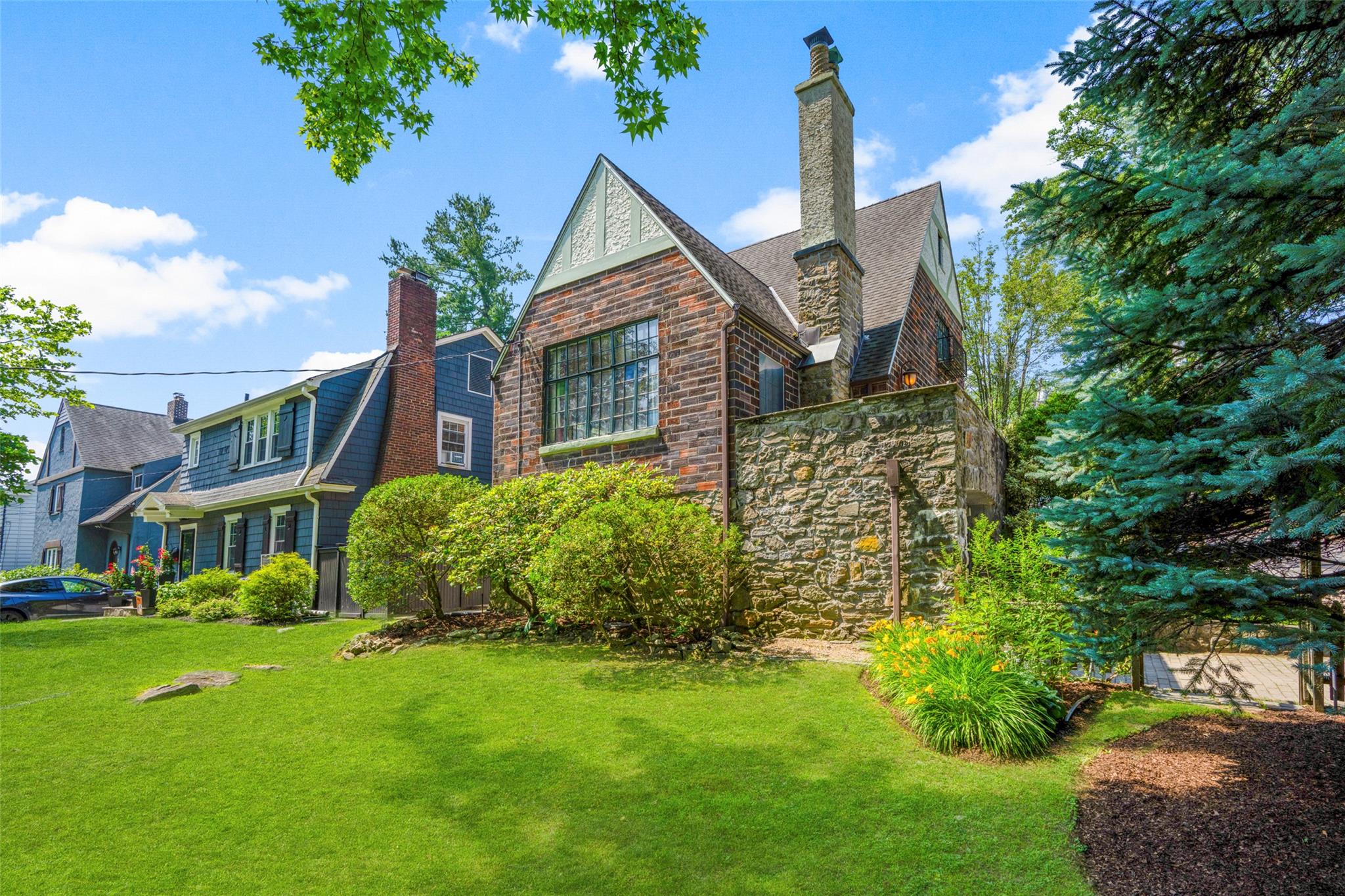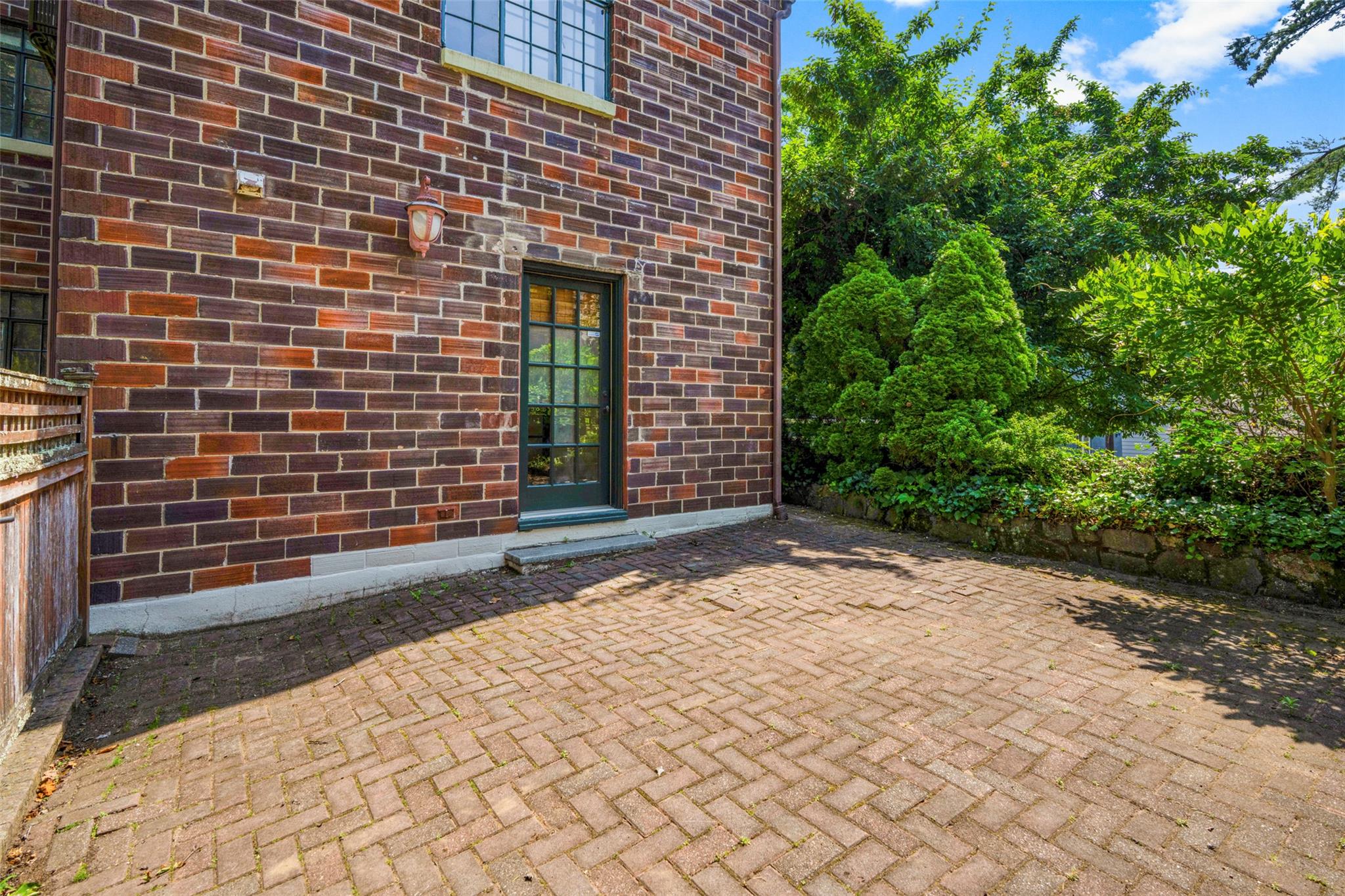


1 Highwood Way, Larchmont, NY 10538
$1,249,000
4
Beds
3
Baths
2,133
Sq Ft
Single Family
Active
Listed by
Carole Sears
Julia B Fee Sothebys Int. Rlty
Last updated:
June 27, 2025, 05:43 PM
MLS#
880232
Source:
One Key MLS
About This Home
Home Facts
Single Family
3 Baths
4 Bedrooms
Built in 1926
Price Summary
1,249,000
$585 per Sq. Ft.
MLS #:
880232
Last Updated:
June 27, 2025, 05:43 PM
Added:
6 day(s) ago
Rooms & Interior
Bedrooms
Total Bedrooms:
4
Bathrooms
Total Bathrooms:
3
Full Bathrooms:
3
Interior
Living Area:
2,133 Sq. Ft.
Structure
Structure
Architectural Style:
Tudor
Building Area:
2,133 Sq. Ft.
Year Built:
1926
Lot
Lot Size (Sq. Ft):
4,356
Finances & Disclosures
Price:
$1,249,000
Price per Sq. Ft:
$585 per Sq. Ft.
See this home in person
Attend an upcoming open house
Sun, Jun 29
01:00 PM - 03:00 PMContact an Agent
Yes, I would like more information from Coldwell Banker. Please use and/or share my information with a Coldwell Banker agent to contact me about my real estate needs.
By clicking Contact I agree a Coldwell Banker Agent may contact me by phone or text message including by automated means and prerecorded messages about real estate services, and that I can access real estate services without providing my phone number. I acknowledge that I have read and agree to the Terms of Use and Privacy Notice.
Contact an Agent
Yes, I would like more information from Coldwell Banker. Please use and/or share my information with a Coldwell Banker agent to contact me about my real estate needs.
By clicking Contact I agree a Coldwell Banker Agent may contact me by phone or text message including by automated means and prerecorded messages about real estate services, and that I can access real estate services without providing my phone number. I acknowledge that I have read and agree to the Terms of Use and Privacy Notice.