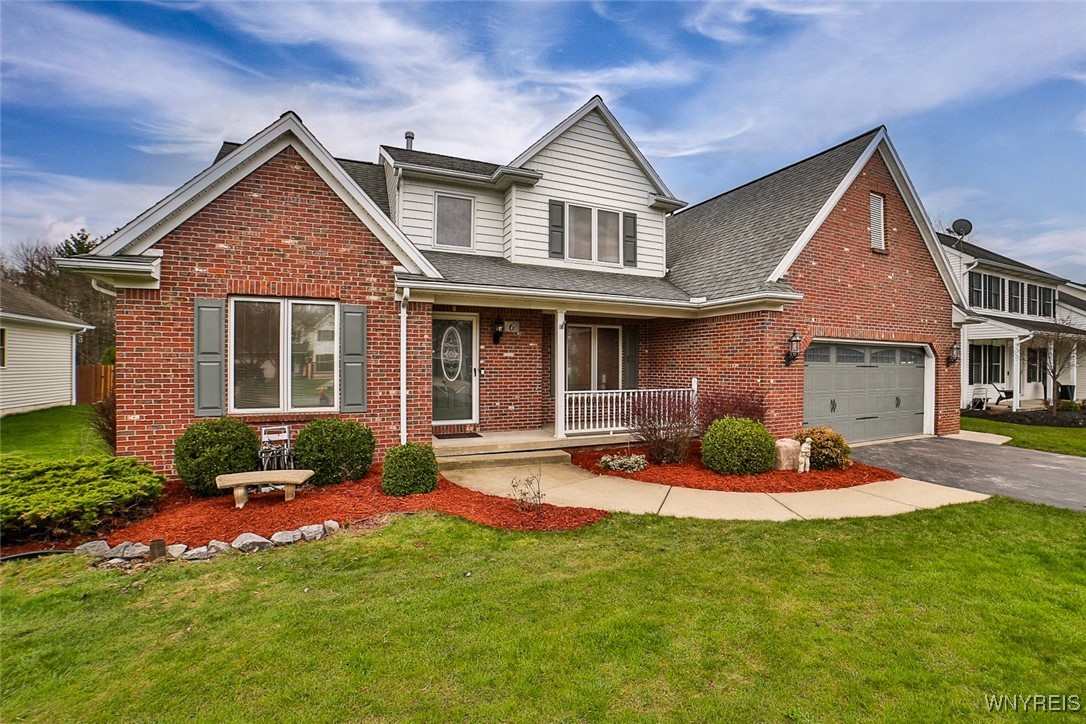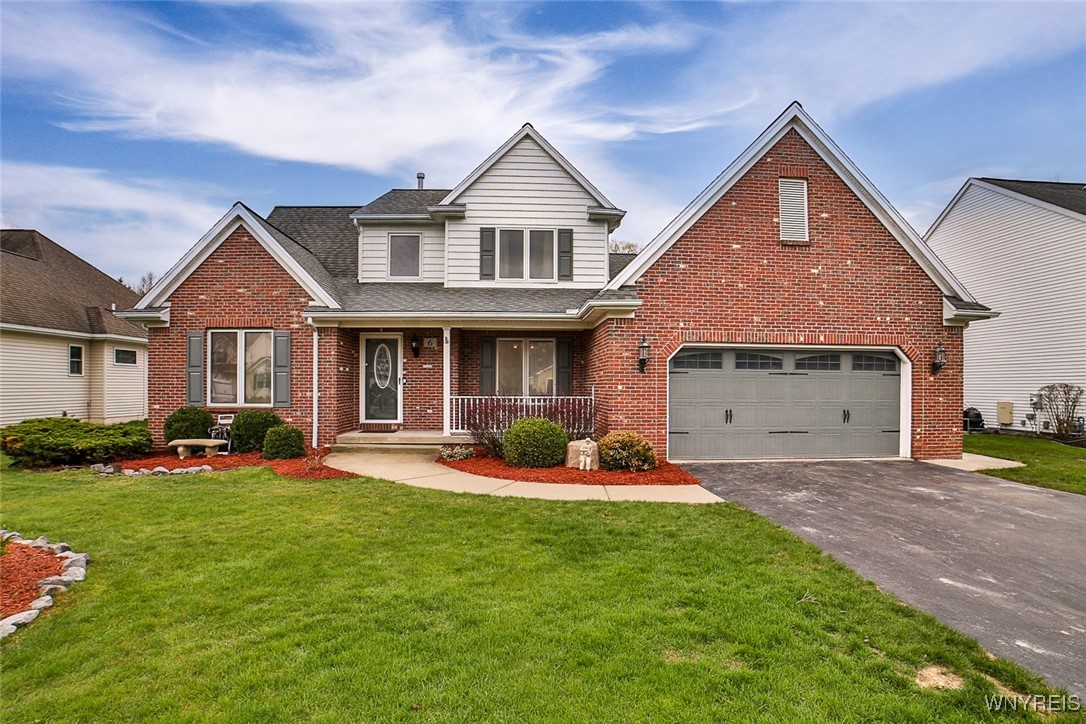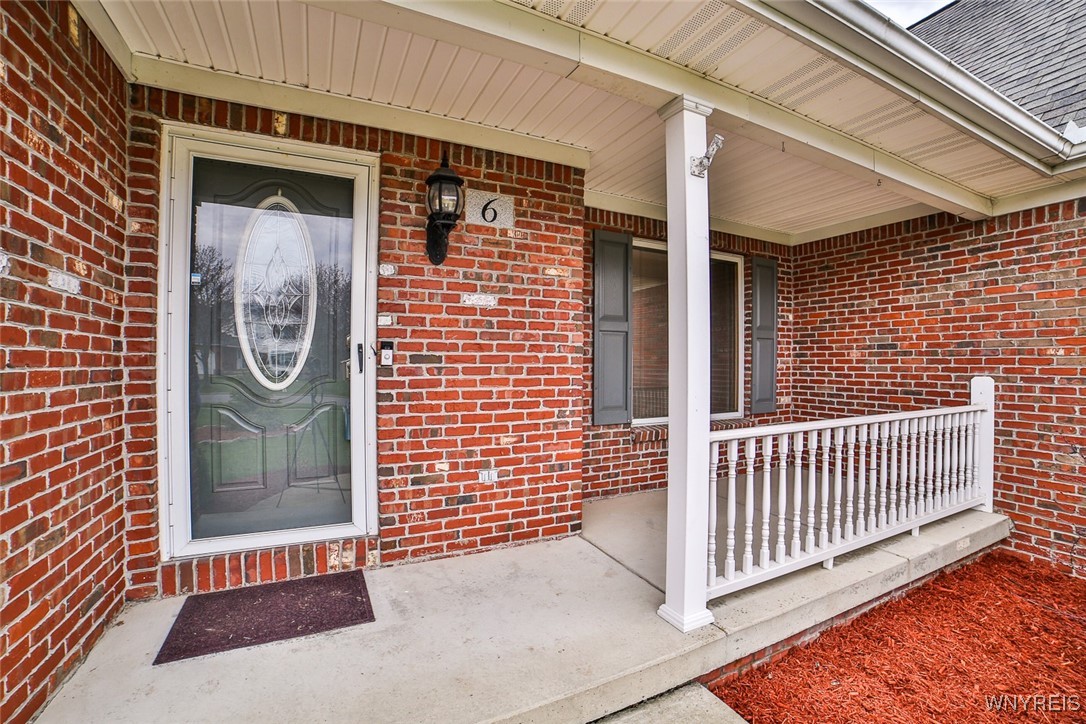


6 Windsor Ridge Drive, Lancaster, NY 14086
$499,000
3
Beds
3
Baths
2,226
Sq Ft
Single Family
Pending
Listed by
Cher L Kempf
Howard Hanna Wny Inc.
716-634-4200
Last updated:
April 30, 2025, 04:35 PM
MLS#
B1600902
Source:
NY GENRIS
About This Home
Home Facts
Single Family
3 Baths
3 Bedrooms
Built in 1994
Price Summary
499,000
$224 per Sq. Ft.
MLS #:
B1600902
Last Updated:
April 30, 2025, 04:35 PM
Added:
11 day(s) ago
Rooms & Interior
Bedrooms
Total Bedrooms:
3
Bathrooms
Total Bathrooms:
3
Full Bathrooms:
2
Interior
Living Area:
2,226 Sq. Ft.
Structure
Structure
Architectural Style:
Colonial, Two Story
Building Area:
2,226 Sq. Ft.
Year Built:
1994
Lot
Lot Size (Sq. Ft):
18,730
Finances & Disclosures
Price:
$499,000
Price per Sq. Ft:
$224 per Sq. Ft.
Contact an Agent
Yes, I would like more information from Coldwell Banker. Please use and/or share my information with a Coldwell Banker agent to contact me about my real estate needs.
By clicking Contact I agree a Coldwell Banker Agent may contact me by phone or text message including by automated means and prerecorded messages about real estate services, and that I can access real estate services without providing my phone number. I acknowledge that I have read and agree to the Terms of Use and Privacy Notice.
Contact an Agent
Yes, I would like more information from Coldwell Banker. Please use and/or share my information with a Coldwell Banker agent to contact me about my real estate needs.
By clicking Contact I agree a Coldwell Banker Agent may contact me by phone or text message including by automated means and prerecorded messages about real estate services, and that I can access real estate services without providing my phone number. I acknowledge that I have read and agree to the Terms of Use and Privacy Notice.