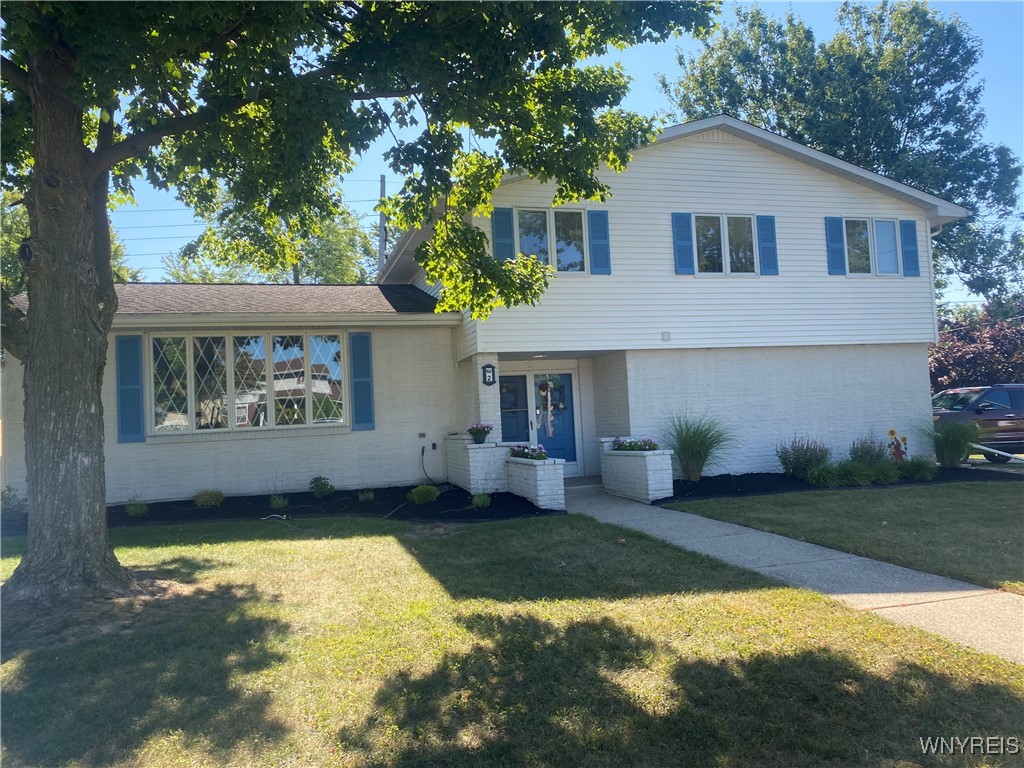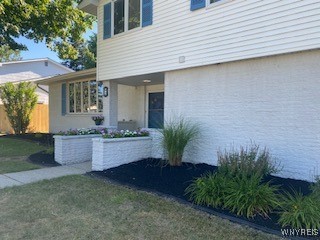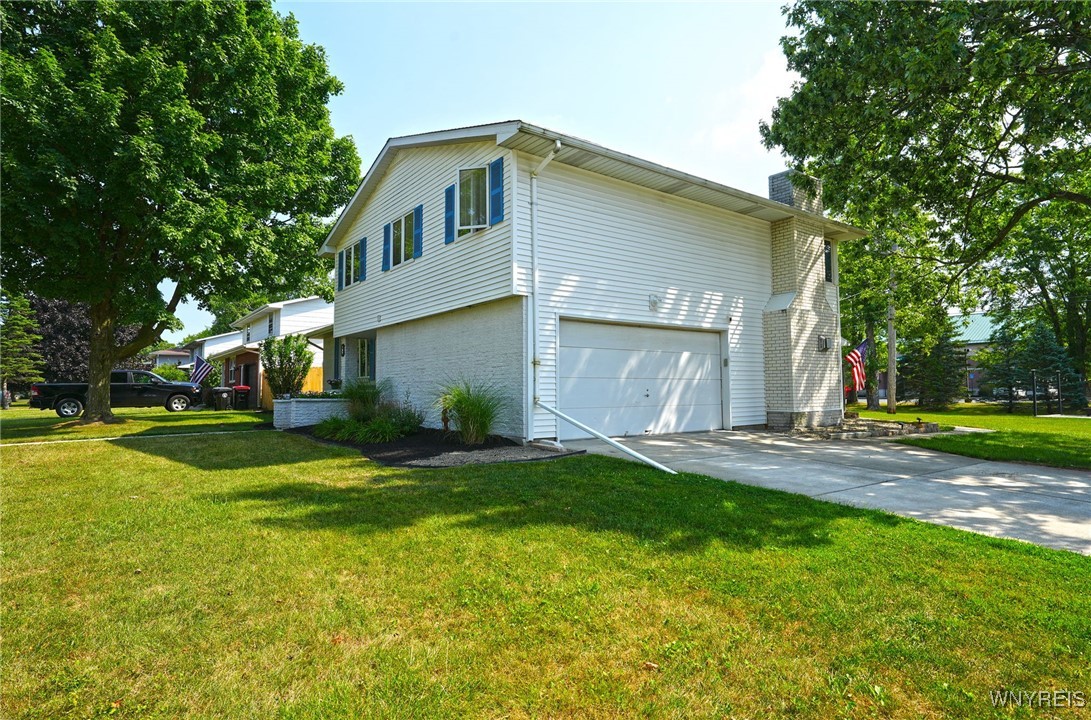2 Impala Parkway, Lancaster, NY 14086
$329,900
3
Beds
2
Baths
2,024
Sq Ft
Single Family
Pending
Listed by
Rainbow Gerace
Wny Metro Roberts Realty
716-891-1710
Last updated:
August 24, 2025, 07:28 AM
MLS#
B1628856
Source:
NY GENRIS
About This Home
Home Facts
Single Family
2 Baths
3 Bedrooms
Built in 1967
Price Summary
329,900
$162 per Sq. Ft.
MLS #:
B1628856
Last Updated:
August 24, 2025, 07:28 AM
Added:
18 day(s) ago
Rooms & Interior
Bedrooms
Total Bedrooms:
3
Bathrooms
Total Bathrooms:
2
Full Bathrooms:
2
Interior
Living Area:
2,024 Sq. Ft.
Structure
Structure
Architectural Style:
Split Level, Two Story
Building Area:
2,024 Sq. Ft.
Year Built:
1967
Lot
Lot Size (Sq. Ft):
12,197
Finances & Disclosures
Price:
$329,900
Price per Sq. Ft:
$162 per Sq. Ft.
Contact an Agent
Yes, I would like more information from Coldwell Banker. Please use and/or share my information with a Coldwell Banker agent to contact me about my real estate needs.
By clicking Contact I agree a Coldwell Banker Agent may contact me by phone or text message including by automated means and prerecorded messages about real estate services, and that I can access real estate services without providing my phone number. I acknowledge that I have read and agree to the Terms of Use and Privacy Notice.
Contact an Agent
Yes, I would like more information from Coldwell Banker. Please use and/or share my information with a Coldwell Banker agent to contact me about my real estate needs.
By clicking Contact I agree a Coldwell Banker Agent may contact me by phone or text message including by automated means and prerecorded messages about real estate services, and that I can access real estate services without providing my phone number. I acknowledge that I have read and agree to the Terms of Use and Privacy Notice.


