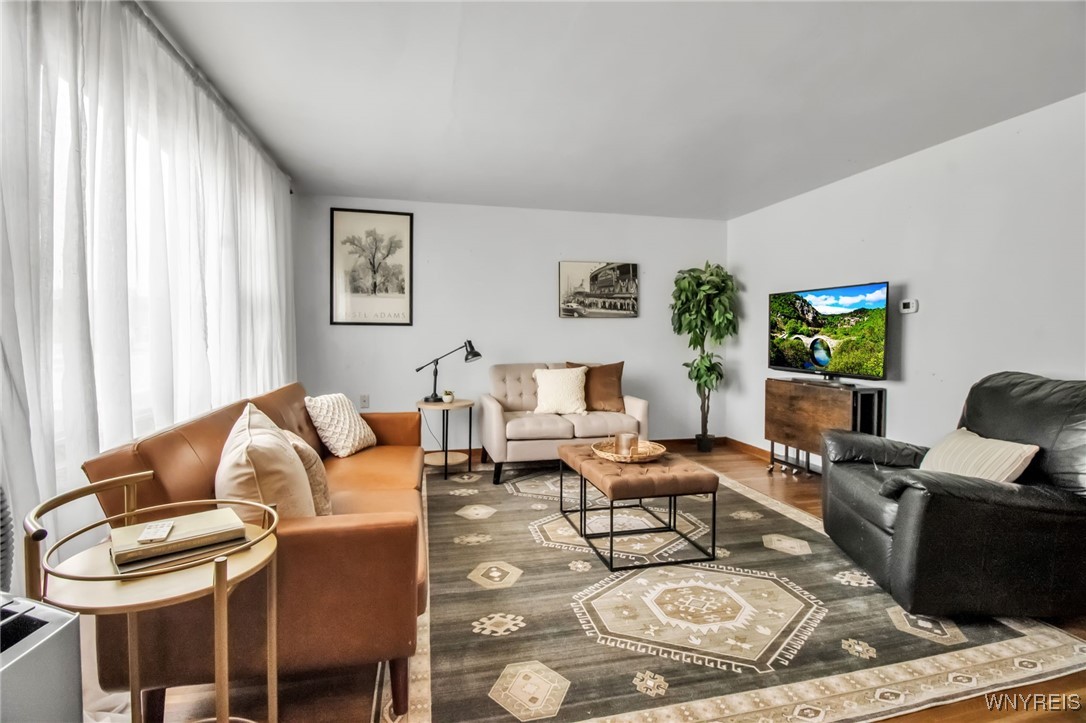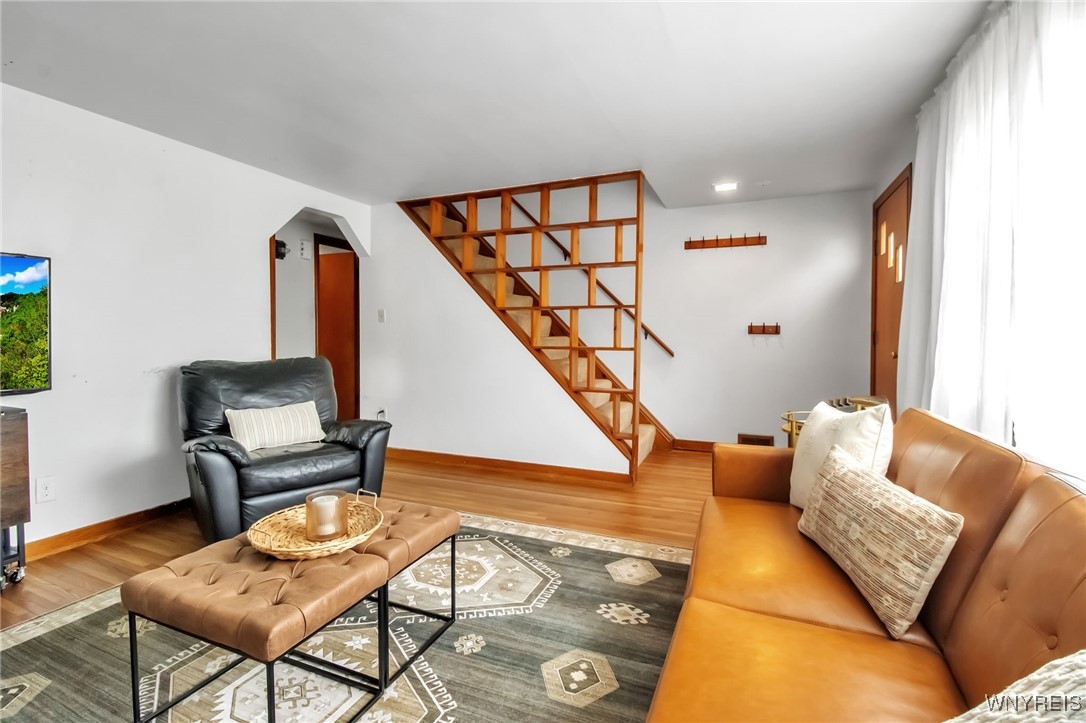


10 Irwinwood Road, Lancaster, NY 14086
$199,900
4
Beds
2
Baths
1,662
Sq Ft
Single Family
Pending
Listed by
Maria Mays
Anna Galati
Buffalo Home Realty
716-391-4663
Last updated:
July 23, 2025, 01:36 AM
MLS#
B1621721
Source:
NY GENRIS
About This Home
Home Facts
Single Family
2 Baths
4 Bedrooms
Built in 1955
Price Summary
199,900
$120 per Sq. Ft.
MLS #:
B1621721
Last Updated:
July 23, 2025, 01:36 AM
Added:
24 day(s) ago
Rooms & Interior
Bedrooms
Total Bedrooms:
4
Bathrooms
Total Bathrooms:
2
Full Bathrooms:
2
Interior
Living Area:
1,662 Sq. Ft.
Structure
Structure
Architectural Style:
Cape Cod, Ranch
Building Area:
1,662 Sq. Ft.
Year Built:
1955
Lot
Lot Size (Sq. Ft):
5,559
Finances & Disclosures
Price:
$199,900
Price per Sq. Ft:
$120 per Sq. Ft.
Contact an Agent
Yes, I would like more information from Coldwell Banker. Please use and/or share my information with a Coldwell Banker agent to contact me about my real estate needs.
By clicking Contact I agree a Coldwell Banker Agent may contact me by phone or text message including by automated means and prerecorded messages about real estate services, and that I can access real estate services without providing my phone number. I acknowledge that I have read and agree to the Terms of Use and Privacy Notice.
Contact an Agent
Yes, I would like more information from Coldwell Banker. Please use and/or share my information with a Coldwell Banker agent to contact me about my real estate needs.
By clicking Contact I agree a Coldwell Banker Agent may contact me by phone or text message including by automated means and prerecorded messages about real estate services, and that I can access real estate services without providing my phone number. I acknowledge that I have read and agree to the Terms of Use and Privacy Notice.