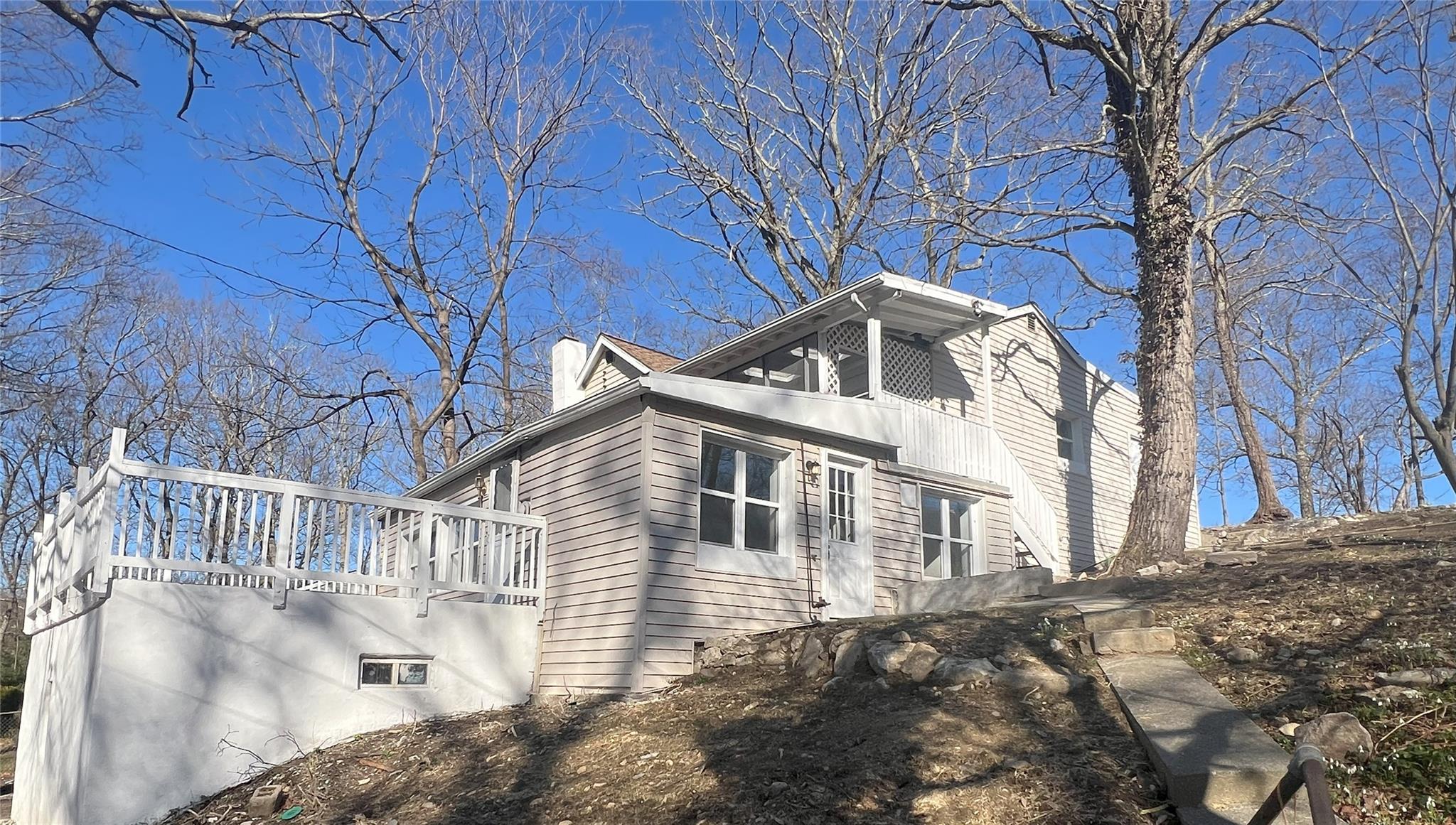Local Realty Service Provided By: Coldwell Banker Choice Properties

160 Walnut Road, Lake Peekskill, NY 10537
$440,000
2
Beds
2
Baths
1,592
Sq Ft
Single Family
Sold
Listed by
Ligaya A. Atwood
Bought with Mark Seiden Real Estate Team
Keller Williams Prestige Prop
MLS#
832747
Source:
OneKey MLS
Sorry, we are unable to map this address
About This Home
Home Facts
Single Family
2 Baths
2 Bedrooms
Built in 1944
Price Summary
419,900
$263 per Sq. Ft.
MLS #:
832747
Sold:
October 2, 2025
Rooms & Interior
Bedrooms
Total Bedrooms:
2
Bathrooms
Total Bathrooms:
2
Full Bathrooms:
2
Interior
Living Area:
1,592 Sq. Ft.
Structure
Structure
Architectural Style:
Split Ranch
Building Area:
1,592 Sq. Ft.
Year Built:
1944
Lot
Lot Size (Sq. Ft):
10,701
Finances & Disclosures
Price:
$419,900
Price per Sq. Ft:
$263 per Sq. Ft.
Source:OneKey MLS
Copyright 2025 OneKey MLS. All rights reserved. Listings courtesy of OneKey MLS as distributed by MLS GRID . OneKey MLS provides content displayed here (“provided content”) on an “as is” basis and makes no representations or warranties regarding the provided content, including, but not limited to those of non-infringement, timeliness, accuracy, or completeness. Individuals and companies using information presented are responsible for verification and validation of information they utilize and present to their customers and clients. OneKey MLS will not be liable for any damage or loss resulting from use of the provided content or the products available through Portals, IDX, VOW, and/or Syndication. Recipients of this information shall not resell, redistribute, reproduce, modify, or otherwise copy any portion thereof without the expressed written consent of OneKey MLS.