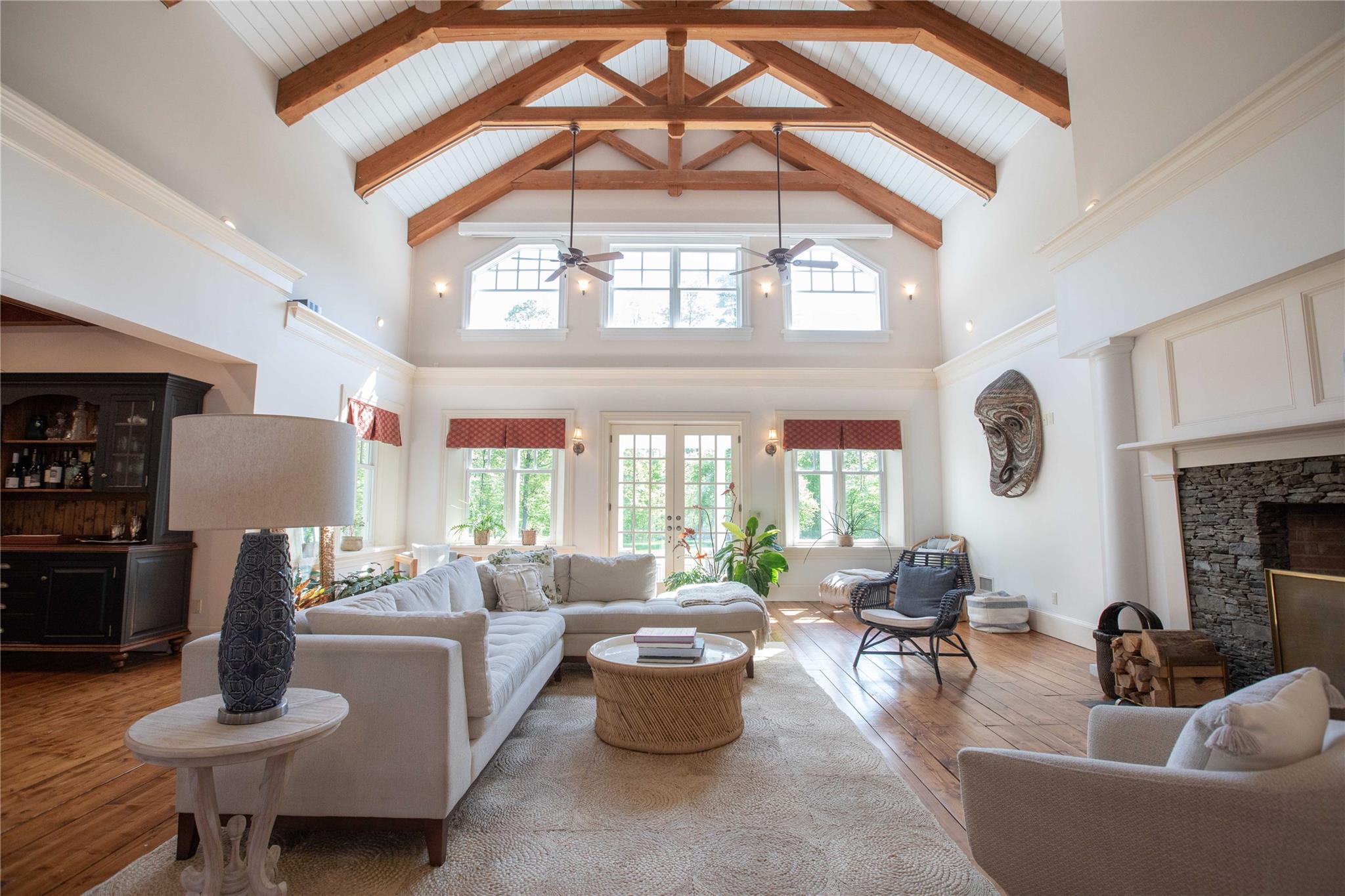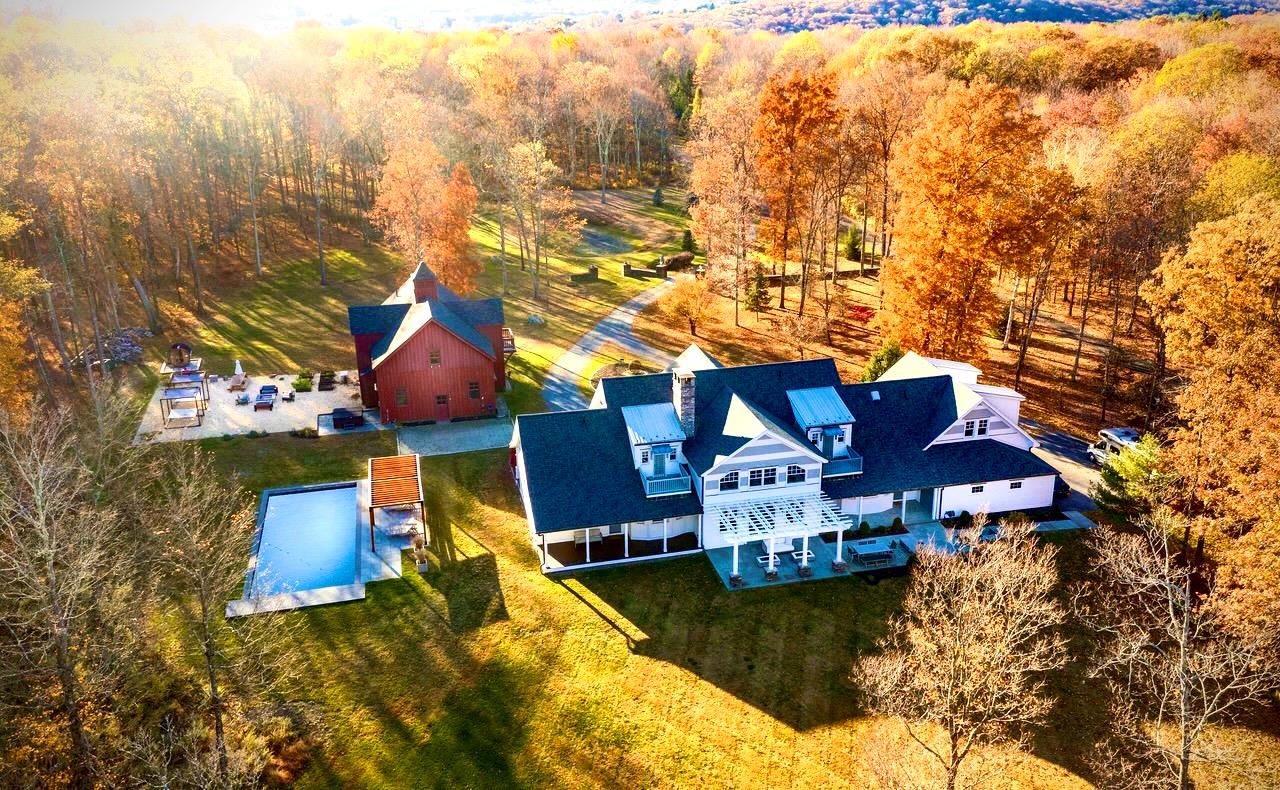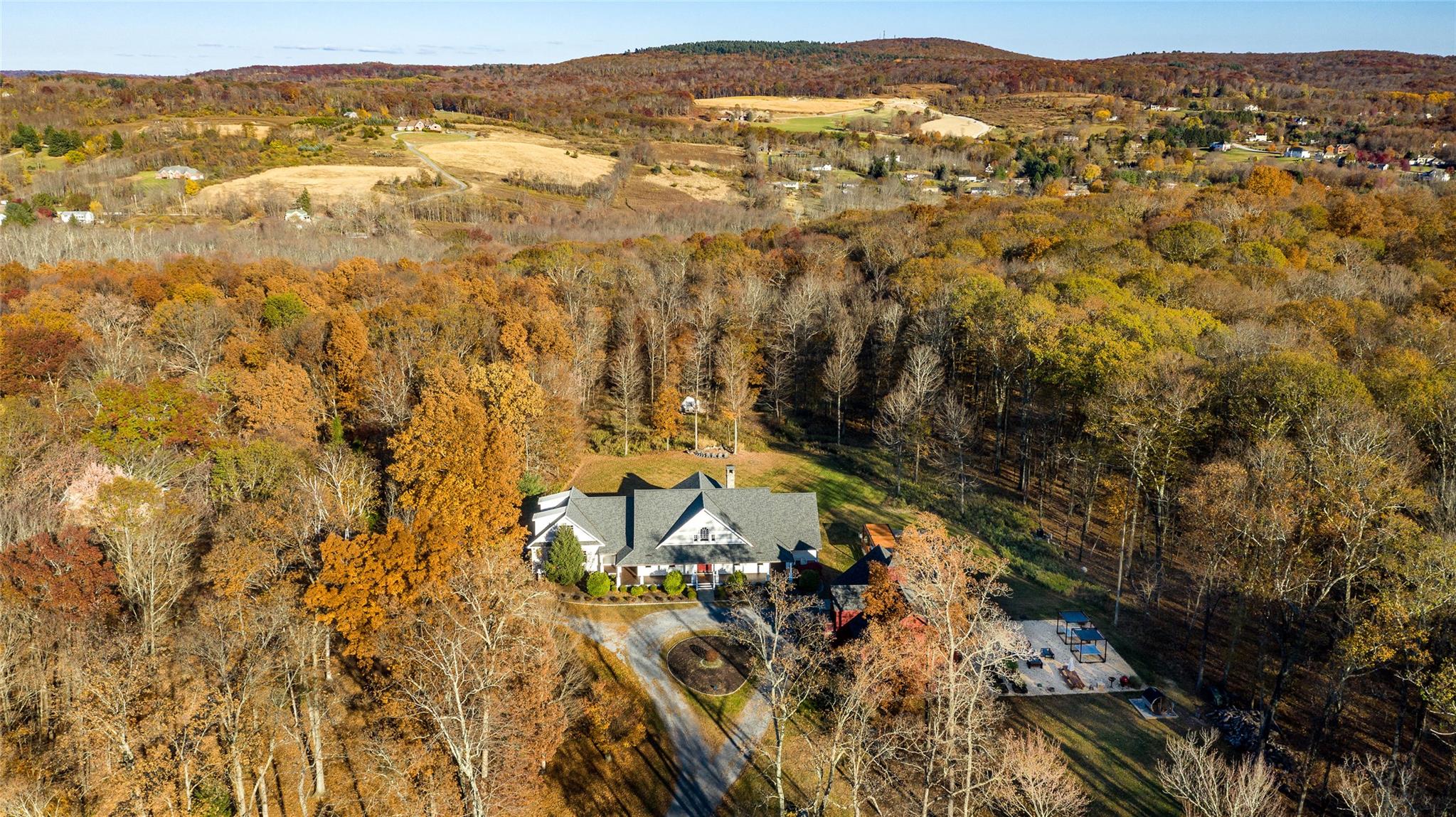


216 Barmore Road, Lagrangeville, NY 12540
Pending
Listed by
Marc Maclean
William Pitt Sothebys Int Rlty
Last updated:
August 2, 2025, 07:44 AM
MLS#
855822
Source:
One Key MLS
About This Home
Home Facts
Single Family
4 Baths
4 Bedrooms
Built in 2005
Price Summary
2,550,000
$278 per Sq. Ft.
MLS #:
855822
Last Updated:
August 2, 2025, 07:44 AM
Added:
3 month(s) ago
Rooms & Interior
Bedrooms
Total Bedrooms:
4
Bathrooms
Total Bathrooms:
4
Full Bathrooms:
3
Interior
Living Area:
9,150 Sq. Ft.
Structure
Structure
Architectural Style:
Colonial, Contemporary, Farmhouse, Modern
Building Area:
9,150 Sq. Ft.
Year Built:
2005
Lot
Lot Size (Sq. Ft):
415,127
Finances & Disclosures
Price:
$2,550,000
Price per Sq. Ft:
$278 per Sq. Ft.
Contact an Agent
Yes, I would like more information from Coldwell Banker. Please use and/or share my information with a Coldwell Banker agent to contact me about my real estate needs.
By clicking Contact I agree a Coldwell Banker Agent may contact me by phone or text message including by automated means and prerecorded messages about real estate services, and that I can access real estate services without providing my phone number. I acknowledge that I have read and agree to the Terms of Use and Privacy Notice.
Contact an Agent
Yes, I would like more information from Coldwell Banker. Please use and/or share my information with a Coldwell Banker agent to contact me about my real estate needs.
By clicking Contact I agree a Coldwell Banker Agent may contact me by phone or text message including by automated means and prerecorded messages about real estate services, and that I can access real estate services without providing my phone number. I acknowledge that I have read and agree to the Terms of Use and Privacy Notice.