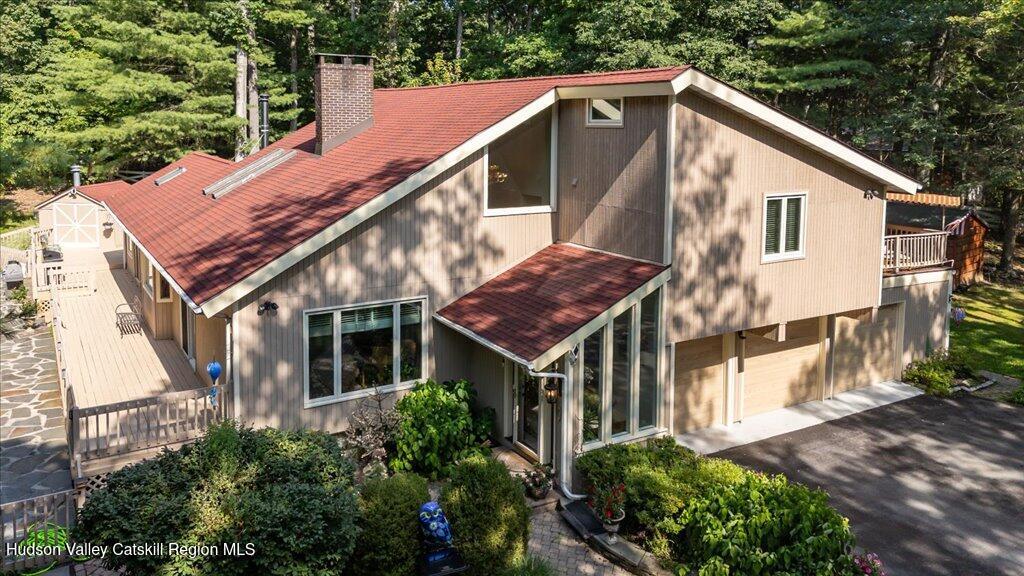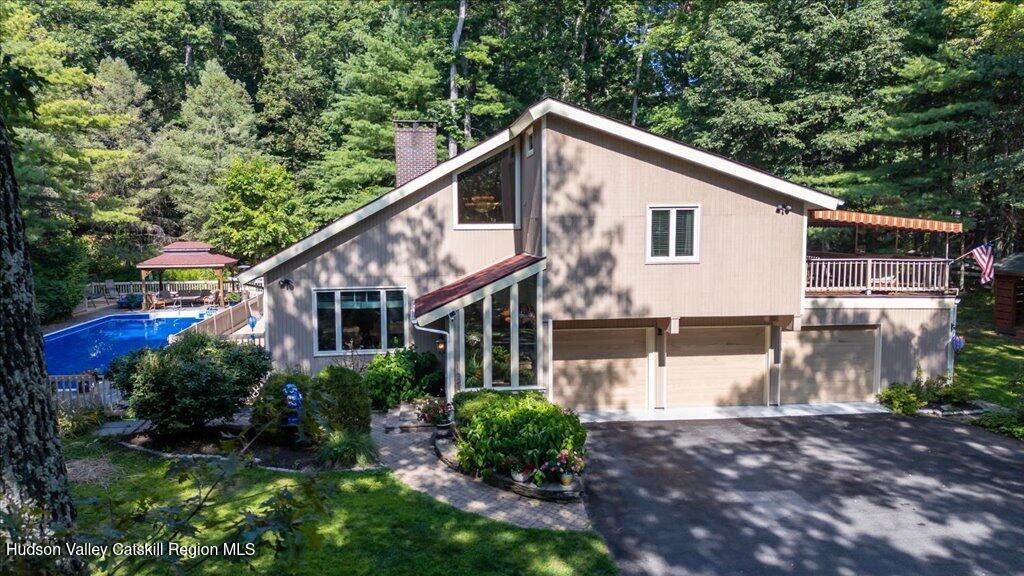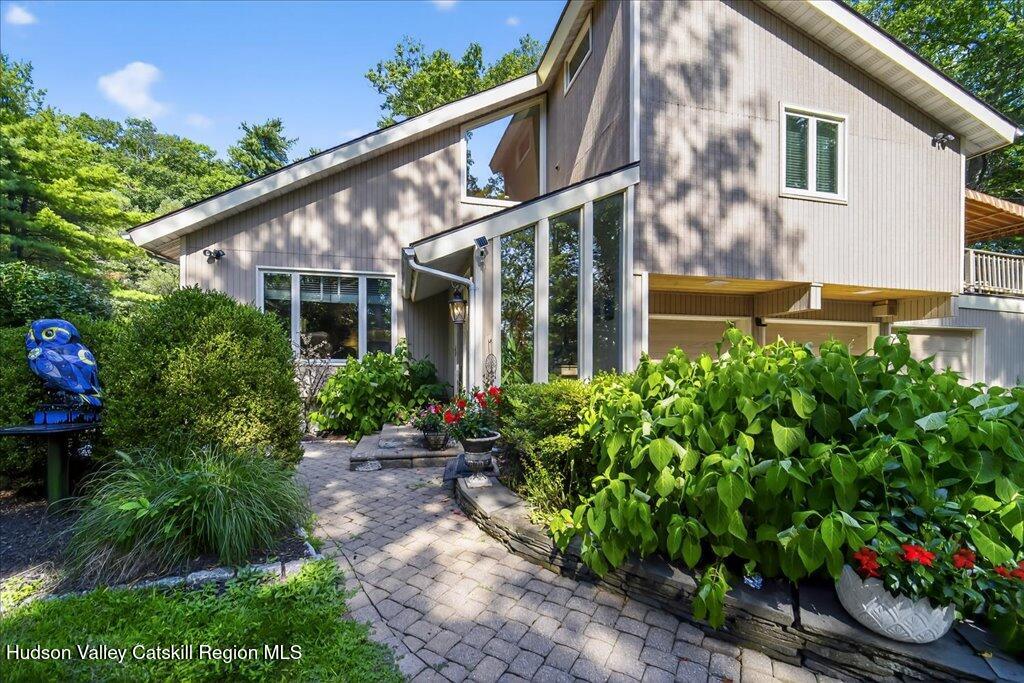


68 Tall Oaks Drive, Kingston, NY 12401
Active
Listed by
Todd Vanvoorhis
Stephen Cerini
L. Morse & Associates
845-331-5101
Last updated:
November 22, 2025, 05:16 PM
MLS#
20253693
Source:
NY MLSUC
About This Home
Home Facts
Single Family
4 Baths
4 Bedrooms
Built in 1980
Price Summary
1,389,999
$377 per Sq. Ft.
MLS #:
20253693
Last Updated:
November 22, 2025, 05:16 PM
Added:
3 month(s) ago
Rooms & Interior
Bedrooms
Total Bedrooms:
4
Bathrooms
Total Bathrooms:
4
Full Bathrooms:
3
Interior
Living Area:
3,682 Sq. Ft.
Structure
Structure
Architectural Style:
Contemporary
Building Area:
3,682 Sq. Ft.
Year Built:
1980
Lot
Lot Size (Sq. Ft):
74,052
Finances & Disclosures
Price:
$1,389,999
Price per Sq. Ft:
$377 per Sq. Ft.
See this home in person
Attend an upcoming open house
Sun, Nov 30
03:00 PM - 05:00 PMContact an Agent
Yes, I would like more information from Coldwell Banker. Please use and/or share my information with a Coldwell Banker agent to contact me about my real estate needs.
By clicking Contact I agree a Coldwell Banker Agent may contact me by phone or text message including by automated means and prerecorded messages about real estate services, and that I can access real estate services without providing my phone number. I acknowledge that I have read and agree to the Terms of Use and Privacy Notice.
Contact an Agent
Yes, I would like more information from Coldwell Banker. Please use and/or share my information with a Coldwell Banker agent to contact me about my real estate needs.
By clicking Contact I agree a Coldwell Banker Agent may contact me by phone or text message including by automated means and prerecorded messages about real estate services, and that I can access real estate services without providing my phone number. I acknowledge that I have read and agree to the Terms of Use and Privacy Notice.