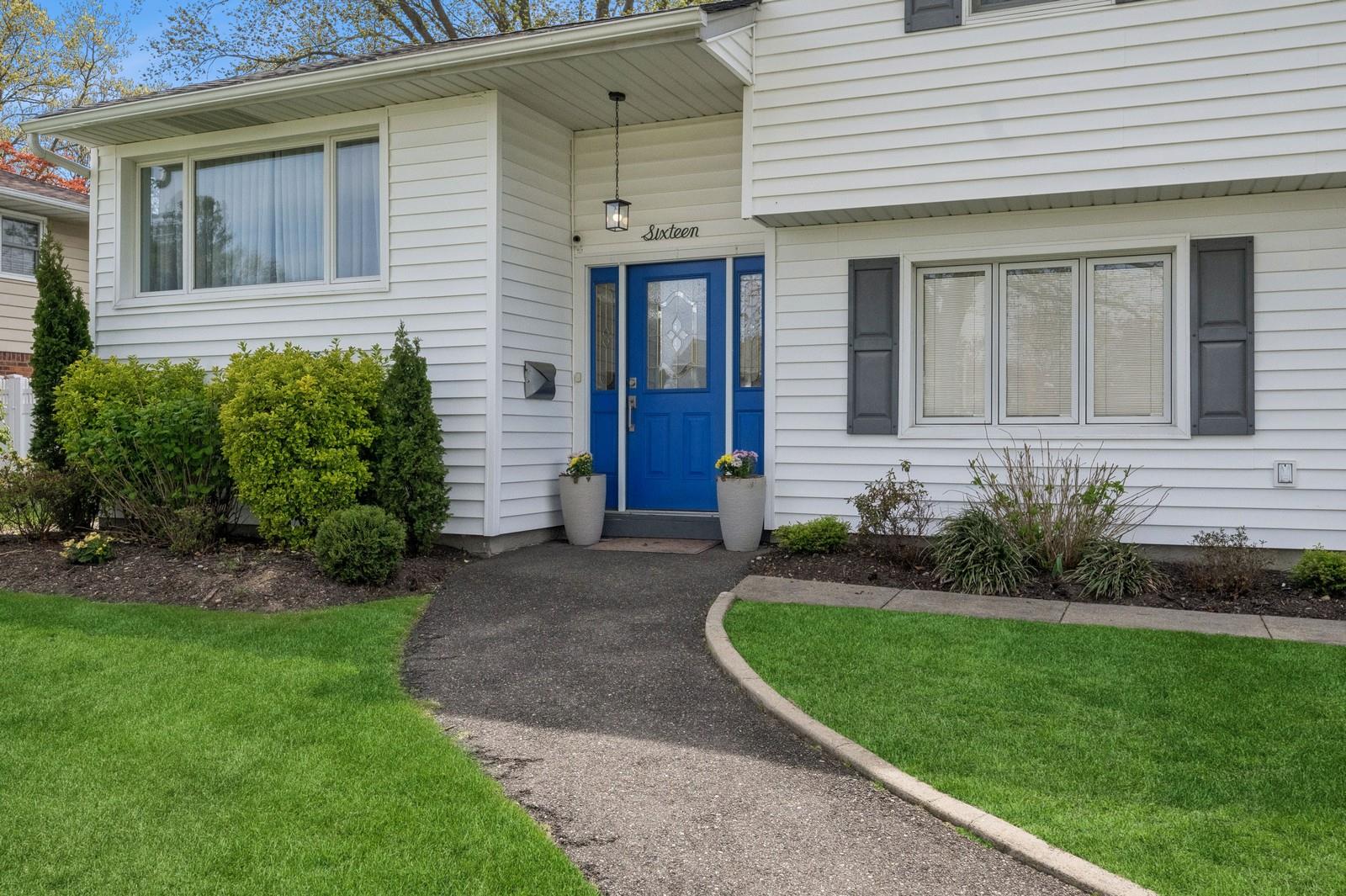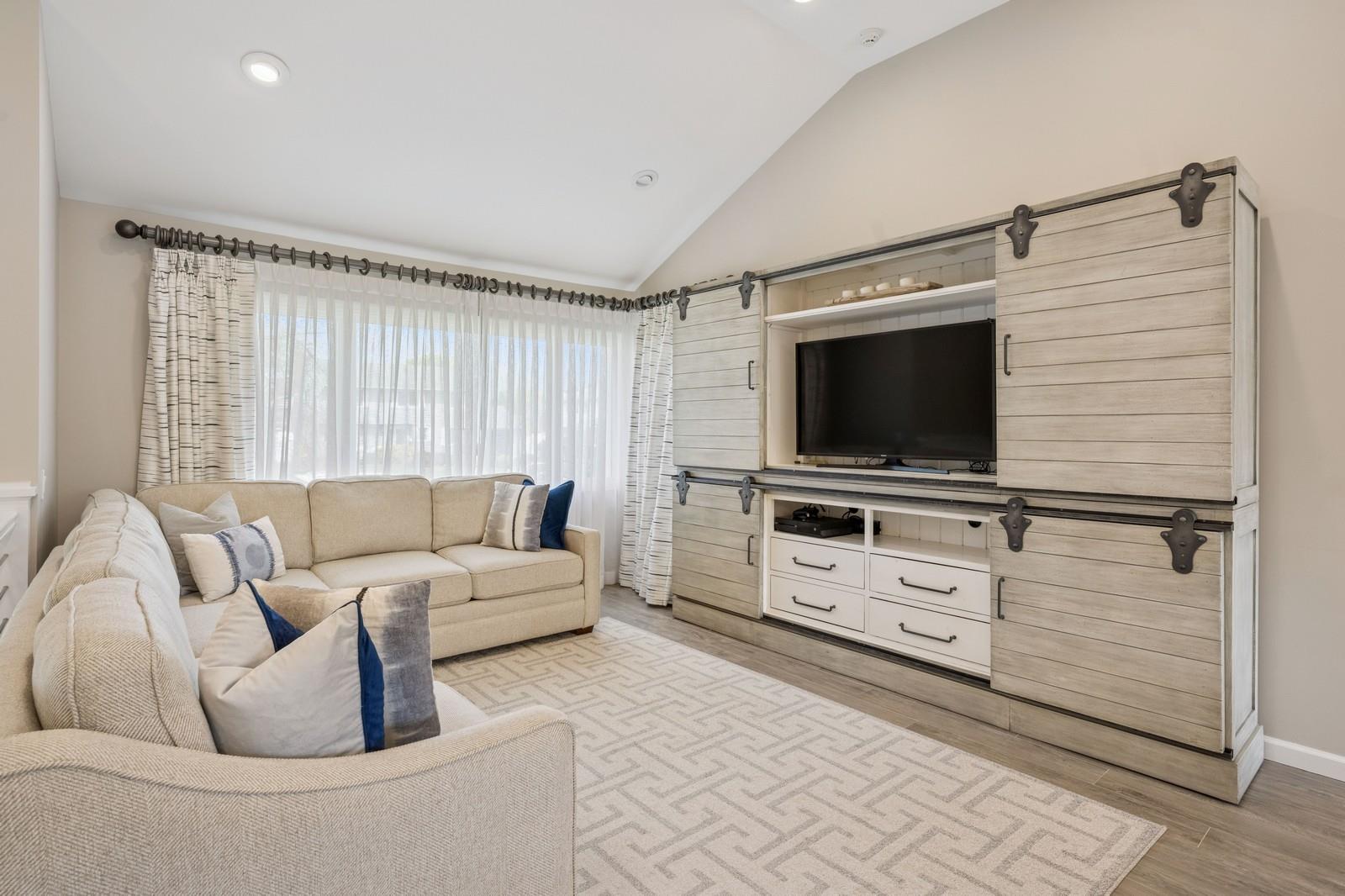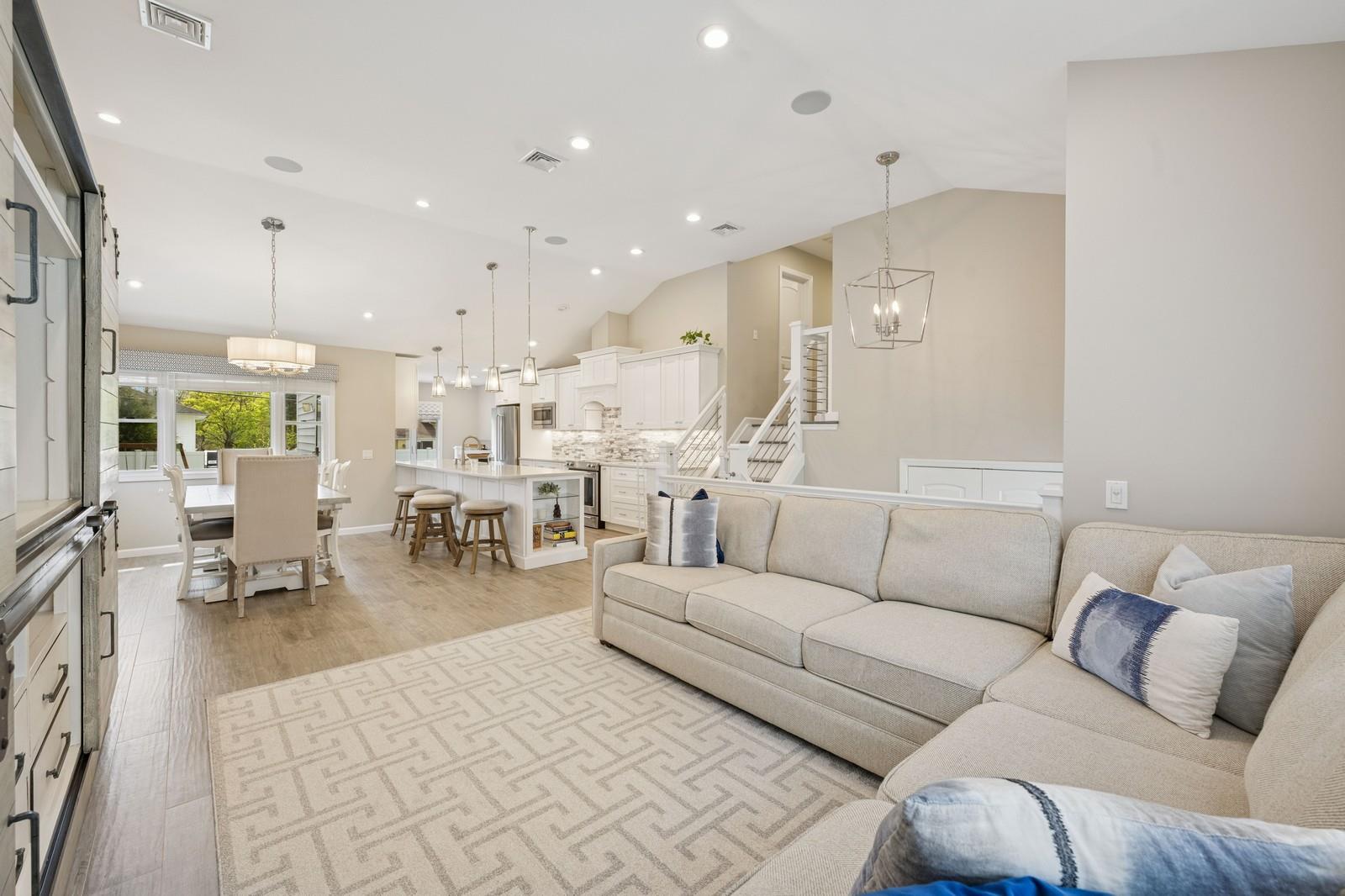


16 Maywood Place, Kings Park, NY 11754
$769,000
3
Beds
3
Baths
3,000
Sq Ft
Single Family
Pending
Listed by
Valerie Labianca
Joseph Donofrio
Douglas Elliman Real Estate
Last updated:
May 17, 2025, 07:34 AM
MLS#
852127
Source:
One Key MLS
About This Home
Home Facts
Single Family
3 Baths
3 Bedrooms
Built in 1960
Price Summary
769,000
$256 per Sq. Ft.
MLS #:
852127
Last Updated:
May 17, 2025, 07:34 AM
Added:
a month ago
Rooms & Interior
Bedrooms
Total Bedrooms:
3
Bathrooms
Total Bathrooms:
3
Full Bathrooms:
3
Interior
Living Area:
3,000 Sq. Ft.
Structure
Structure
Architectural Style:
Raised Ranch
Building Area:
3,000 Sq. Ft.
Year Built:
1960
Lot
Lot Size (Sq. Ft):
10,890
Finances & Disclosures
Price:
$769,000
Price per Sq. Ft:
$256 per Sq. Ft.
Contact an Agent
Yes, I would like more information from Coldwell Banker. Please use and/or share my information with a Coldwell Banker agent to contact me about my real estate needs.
By clicking Contact I agree a Coldwell Banker Agent may contact me by phone or text message including by automated means and prerecorded messages about real estate services, and that I can access real estate services without providing my phone number. I acknowledge that I have read and agree to the Terms of Use and Privacy Notice.
Contact an Agent
Yes, I would like more information from Coldwell Banker. Please use and/or share my information with a Coldwell Banker agent to contact me about my real estate needs.
By clicking Contact I agree a Coldwell Banker Agent may contact me by phone or text message including by automated means and prerecorded messages about real estate services, and that I can access real estate services without providing my phone number. I acknowledge that I have read and agree to the Terms of Use and Privacy Notice.