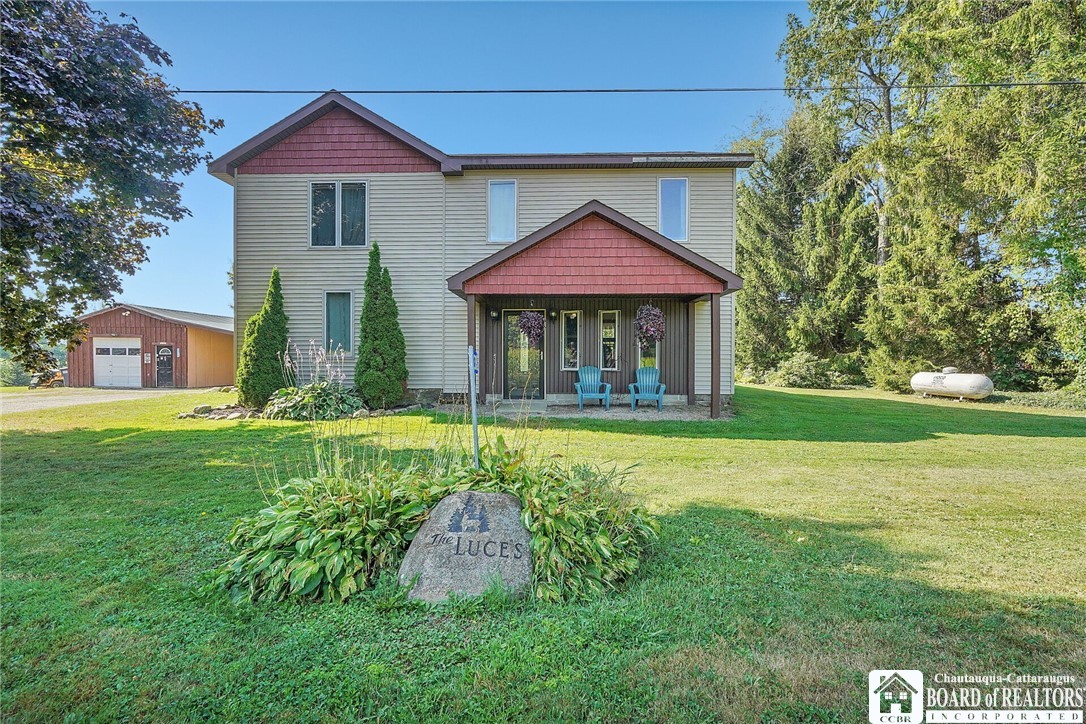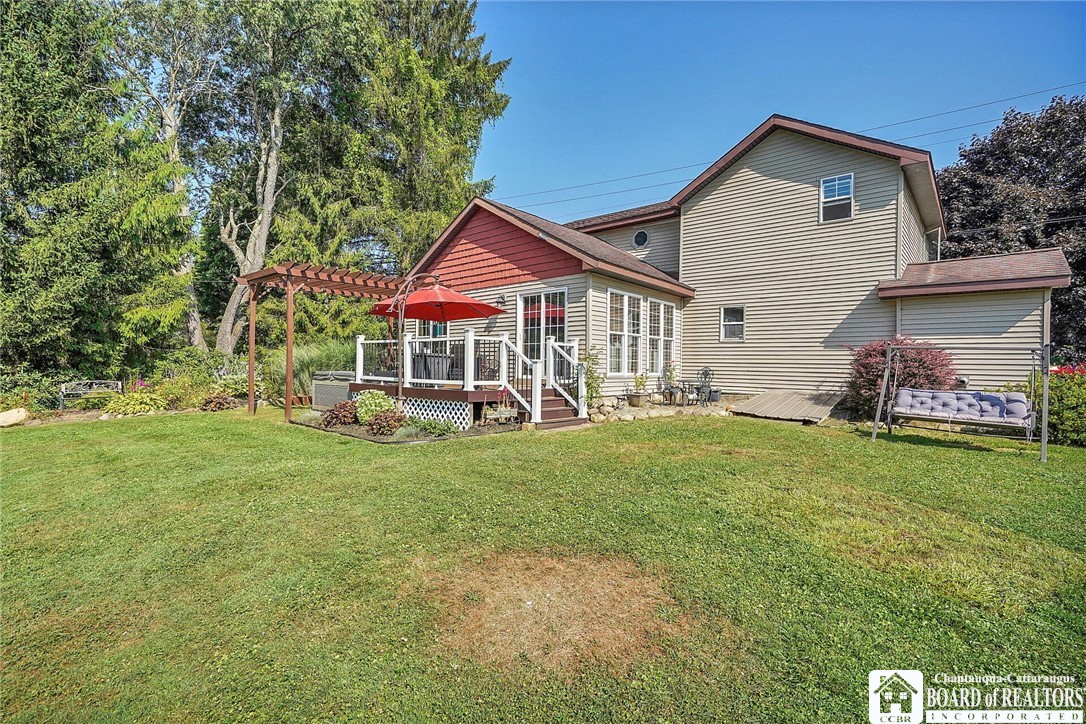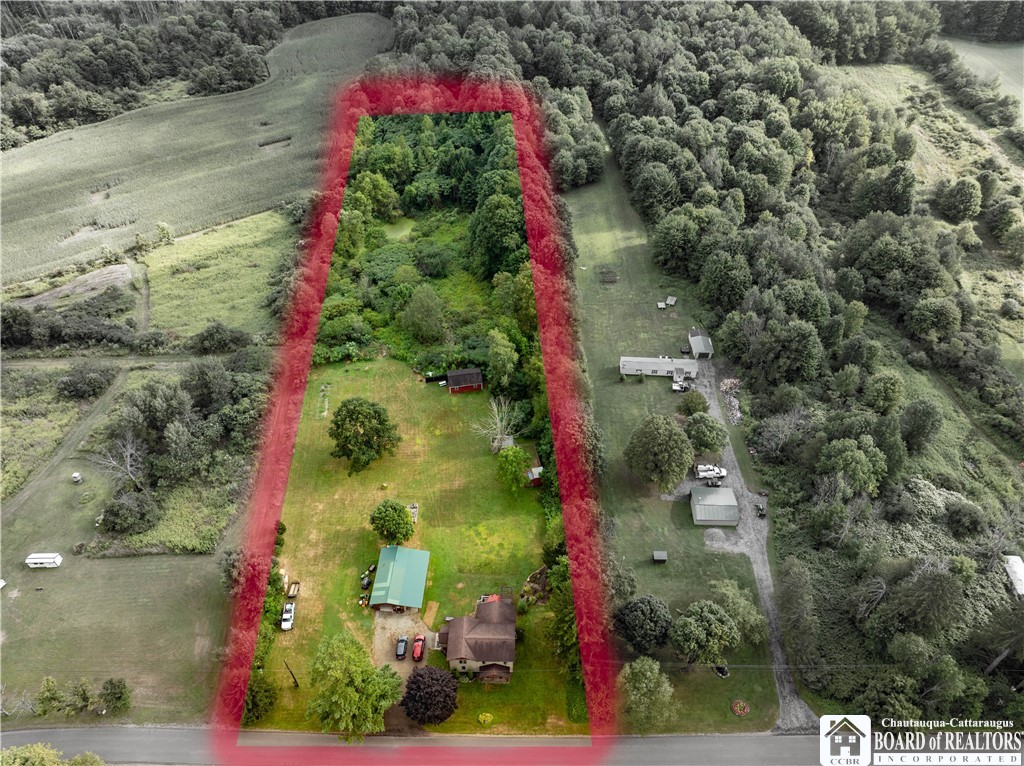


4238 Lower Bush Road, Kennedy, NY 14747
$275,000
3
Beds
2
Baths
2,238
Sq Ft
Single Family
Pending
Listed by
Annamarie Bennett
ERA Team Vp Real Estate
716-413-0200
Last updated:
October 11, 2025, 07:29 AM
MLS#
R1630897
Source:
NY GENRIS
About This Home
Home Facts
Single Family
2 Baths
3 Bedrooms
Built in 1930
Price Summary
275,000
$122 per Sq. Ft.
MLS #:
R1630897
Last Updated:
October 11, 2025, 07:29 AM
Added:
1 month(s) ago
Rooms & Interior
Bedrooms
Total Bedrooms:
3
Bathrooms
Total Bathrooms:
2
Full Bathrooms:
2
Interior
Living Area:
2,238 Sq. Ft.
Structure
Structure
Architectural Style:
Historic Antique, Two Story
Building Area:
2,238 Sq. Ft.
Year Built:
1930
Lot
Lot Size (Sq. Ft):
198,198
Finances & Disclosures
Price:
$275,000
Price per Sq. Ft:
$122 per Sq. Ft.
Contact an Agent
Yes, I would like more information from Coldwell Banker. Please use and/or share my information with a Coldwell Banker agent to contact me about my real estate needs.
By clicking Contact I agree a Coldwell Banker Agent may contact me by phone or text message including by automated means and prerecorded messages about real estate services, and that I can access real estate services without providing my phone number. I acknowledge that I have read and agree to the Terms of Use and Privacy Notice.
Contact an Agent
Yes, I would like more information from Coldwell Banker. Please use and/or share my information with a Coldwell Banker agent to contact me about my real estate needs.
By clicking Contact I agree a Coldwell Banker Agent may contact me by phone or text message including by automated means and prerecorded messages about real estate services, and that I can access real estate services without providing my phone number. I acknowledge that I have read and agree to the Terms of Use and Privacy Notice.