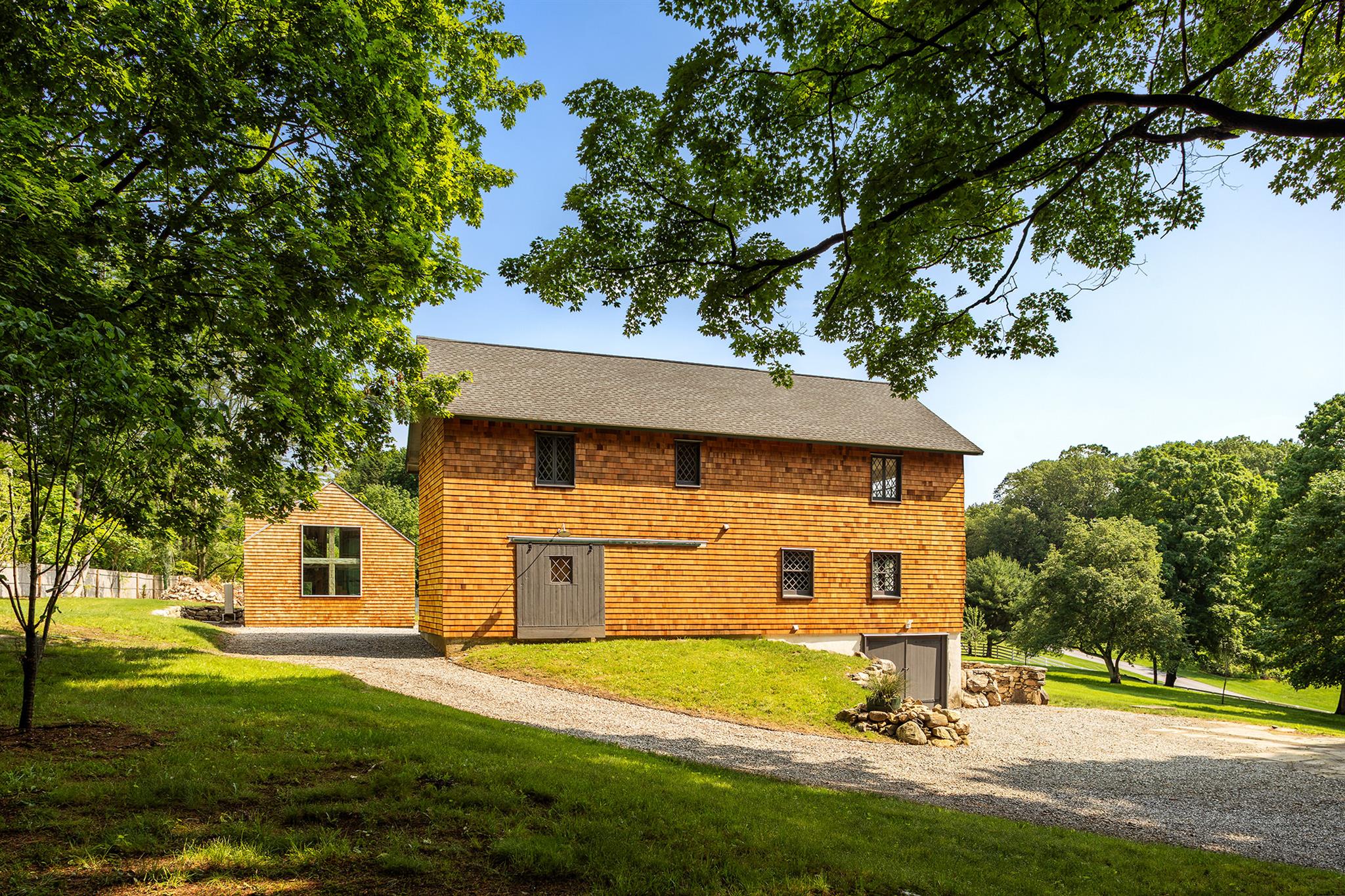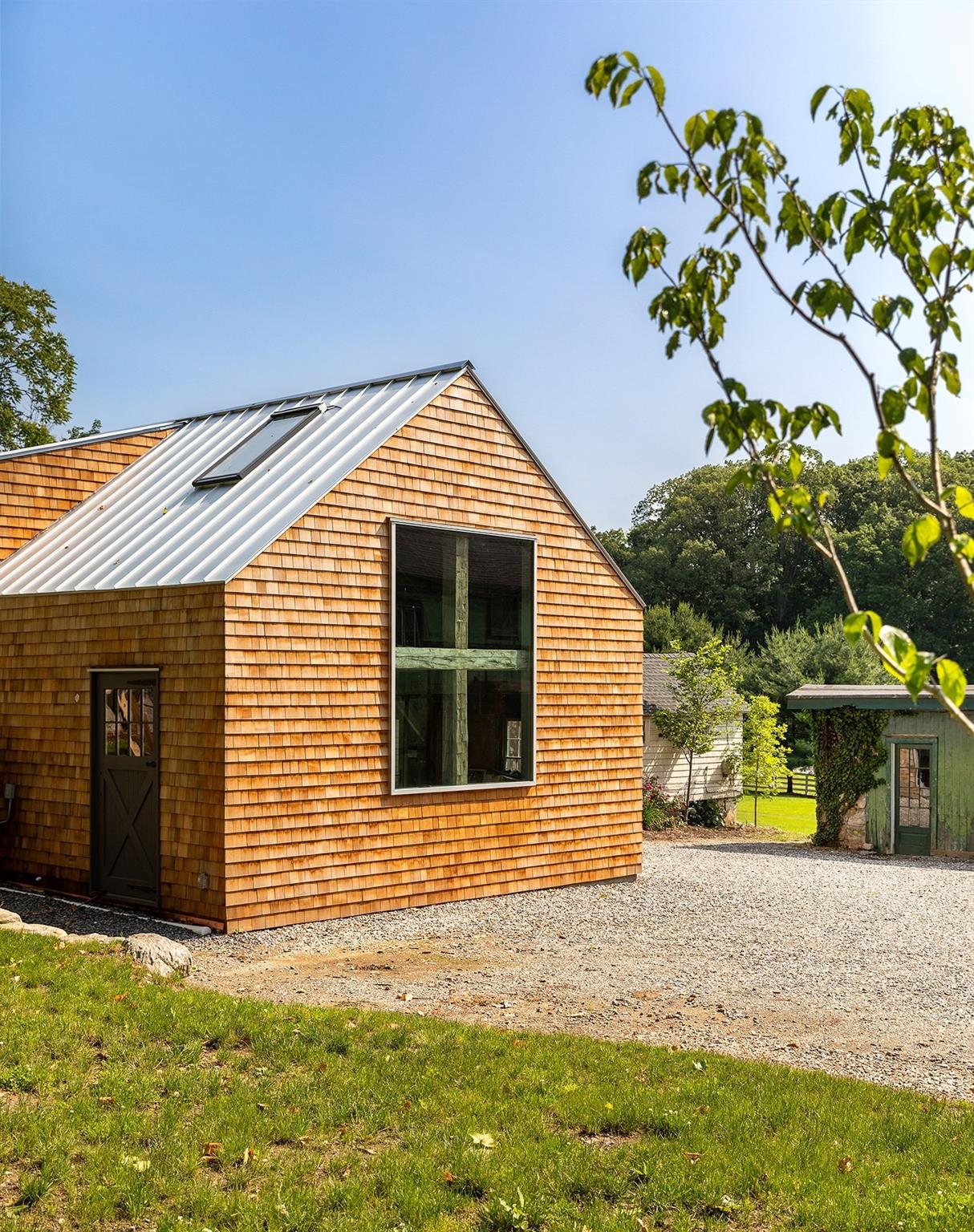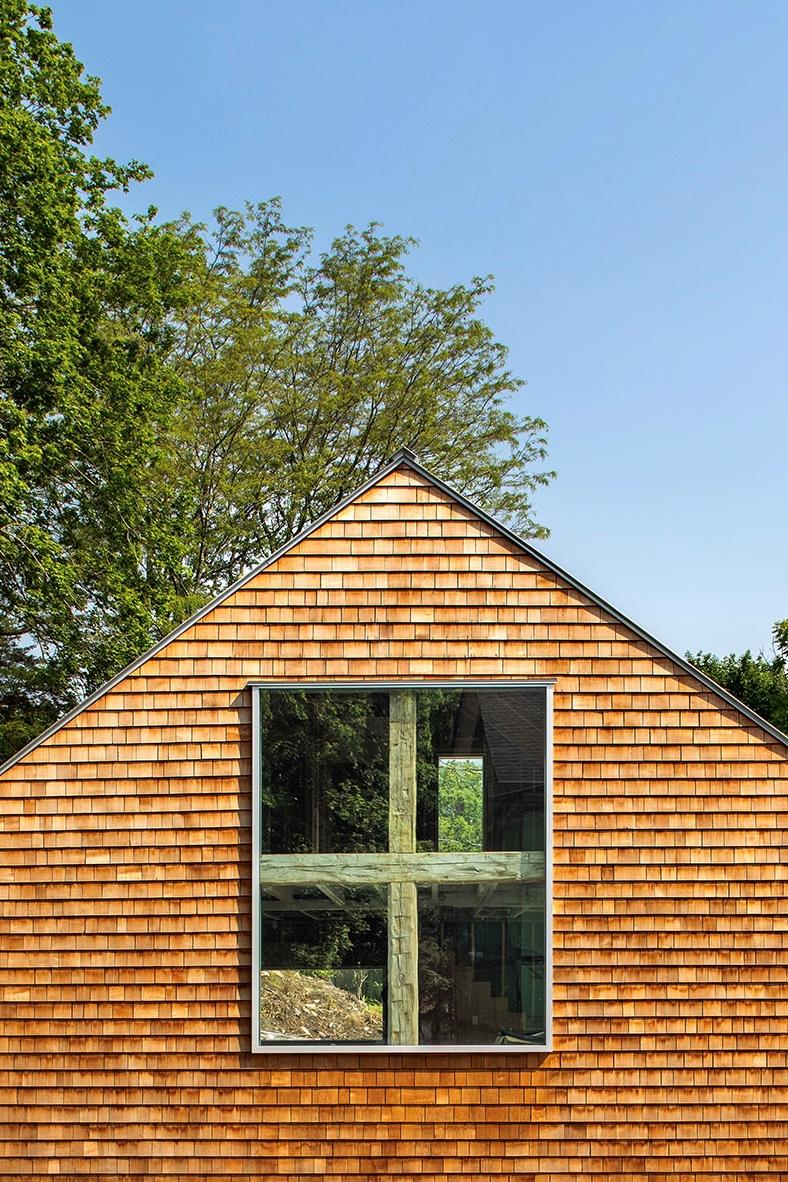A Once-in-a-Generation Estate Opportunity on Mt. Holly Road, Katonah-Lewisboro School District. Set on four pastoral acres in one of Northern Westchester’s most iconic and sought-after addresses, Bellwether Farm presents an exceptionally rare development opportunity: the chance to establish a legacy estate on storied Mt. Holly Road. Defined by rolling meadows, ancient stone walls, and classic white horse fencing, the property evokes the spirit of a bygone era — a return to the quiet elegance of 19th-century farm life. Once a thriving working farm, the land remains a pristine tableau of open, level fields and enduring natural beauty. At the heart of the property stands a curated collection of three historic structures — the Barn, Carriage House, and Milk House — each in various stages of thoughtful restoration by designer Tom Givone and ideal for guest accommodations, creative spaces, or auxiliary living. The Main House has been fully gutted, providing a blank architectural canvas for redevelopment. Together, they offer a rare convergence of heritage and possibility — the opportunity to honor the past while creating a bespoke, multi-structure country estate infused with modern luxury. The Barn, a striking marriage of rustic charm and contemporary upgrades, retains historic details such as wavy glass diamond-paned windows and oversized barn doors. A fully renovated two-bedroom accessory apartment includes an updated kitchen, recessed lighting, and a new full bath. Below, a flexible open studio space with floor-to-ceiling windows and a half bath awaits final transformation. Additional upgrades include new plumbing and electric, Bosch HVAC, Fujitsu mini-splits, and a whole-house generator. A dramatic 26-foot-wide wall of storefront glass has been custom-fabricated to maximize morning light and panoramic views, and is ready for installation at the new owner's discretion. All plans for the Barn have been filed with and permitted by the Town of Bedford. The Carriage House, reimagined from the foundation up, blends original architectural details with modernist sensibility. Large swaths of commercial glass flood the open plan interiors with natural light and create a dramatic contrast with ancient hand-hewn beams, restored antique brick flooring, and original wavy glass windows – ideal for creative living. Cedar shake siding, a standing seam metal roof, new footers, all-new electric, and split-level HVAC provide long-term functionality. All Carriage House plans have been filed with and permitted by the Town of Bedford. The charming and compact Milk House features original beadboard interiors, antique brick floors, and wavy glass windows, all set beneath a new standing-seam metal roof. It is perfectly suited for conversion into a writer’s studio, guest retreat, or garden cottage. The Main House presents an exceptional opportunity to create a custom dream residence from the ground up. For those seeking inspiration, architectural plans for a bespoke modernist home seamlessly integrating stunning architecture into the bucolic landscape are available for consideration. The land has been cleared and improved, with a seven-bedroom septic system approved by the Board of Health, offering a streamlined path to development. Just one hour north of Manhattan, Bellwether Farm is more than land and buildings; it is a pastoral sanctuary, a generational property of rare provenance and potential. In a region celebrated for its distinguished country homes, the opportunity to create a multi-structure compound of this scale and character on Mt. Holly’s historic dirt road is truly vanishing. Current zoning would no longer allow such a development, making this an irreplaceable offering. Visit 310mtholly.com for more information on the property.


