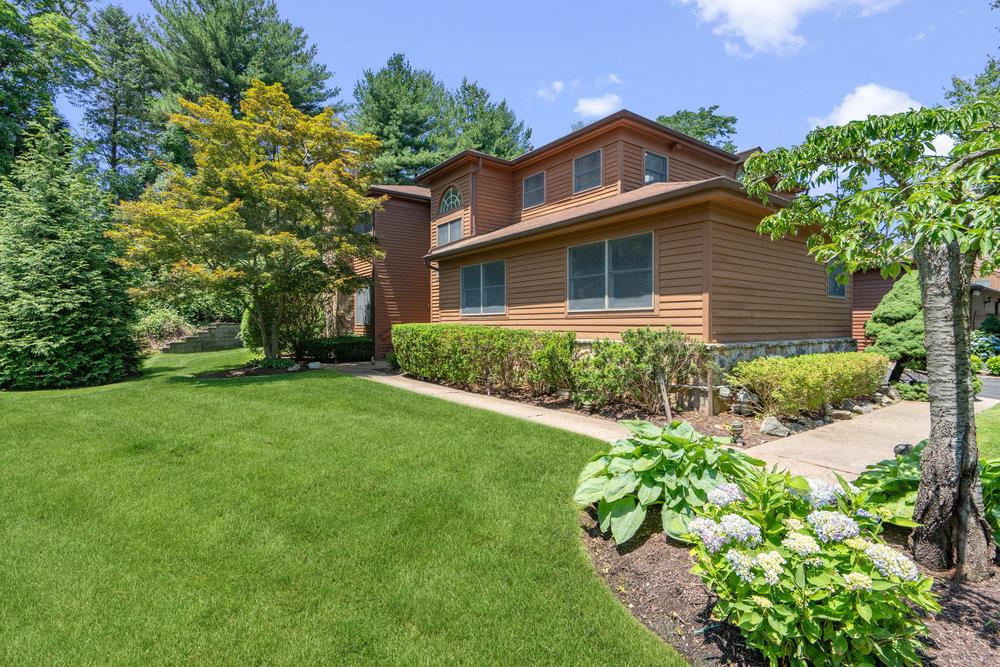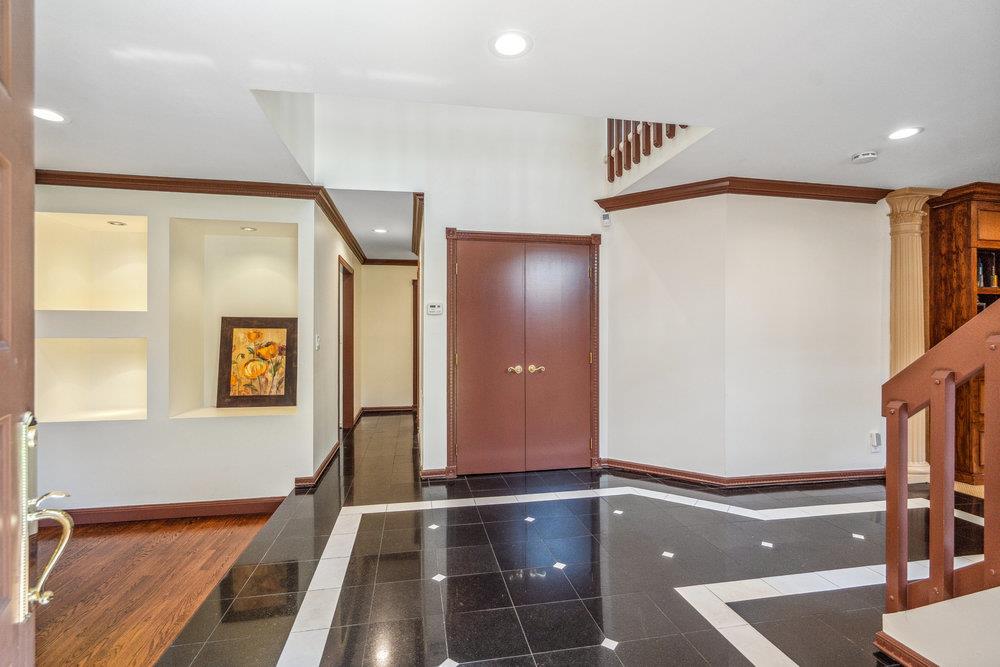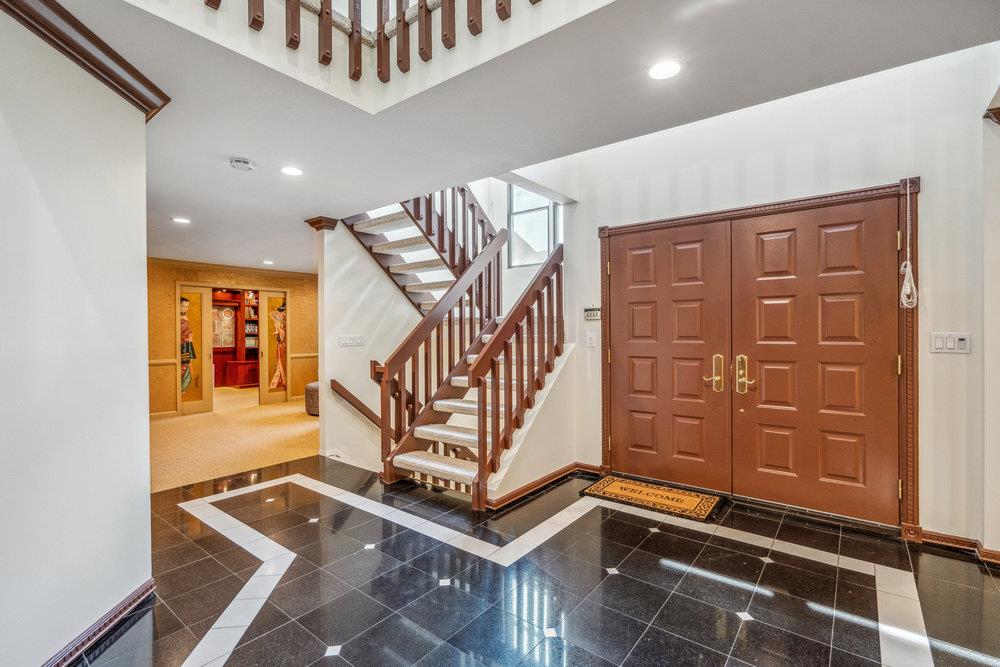


43 Hunt Drive, Jericho, NY 11753
$1,498,000
4
Beds
5
Baths
3,410
Sq Ft
Condo
Active
Listed by
Judy B. Fruitbine
Douglas Elliman Real Estate
Last updated:
June 24, 2025, 11:40 AM
MLS#
879098
Source:
One Key MLS
About This Home
Home Facts
Condo
5 Baths
4 Bedrooms
Built in 1988
Price Summary
1,498,000
$439 per Sq. Ft.
MLS #:
879098
Last Updated:
June 24, 2025, 11:40 AM
Added:
8 day(s) ago
Rooms & Interior
Bedrooms
Total Bedrooms:
4
Bathrooms
Total Bathrooms:
5
Full Bathrooms:
4
Interior
Living Area:
3,410 Sq. Ft.
Structure
Structure
Building Area:
3,410 Sq. Ft.
Year Built:
1988
Lot
Lot Size (Sq. Ft):
5,467
Finances & Disclosures
Price:
$1,498,000
Price per Sq. Ft:
$439 per Sq. Ft.
Contact an Agent
Yes, I would like more information from Coldwell Banker. Please use and/or share my information with a Coldwell Banker agent to contact me about my real estate needs.
By clicking Contact I agree a Coldwell Banker Agent may contact me by phone or text message including by automated means and prerecorded messages about real estate services, and that I can access real estate services without providing my phone number. I acknowledge that I have read and agree to the Terms of Use and Privacy Notice.
Contact an Agent
Yes, I would like more information from Coldwell Banker. Please use and/or share my information with a Coldwell Banker agent to contact me about my real estate needs.
By clicking Contact I agree a Coldwell Banker Agent may contact me by phone or text message including by automated means and prerecorded messages about real estate services, and that I can access real estate services without providing my phone number. I acknowledge that I have read and agree to the Terms of Use and Privacy Notice.