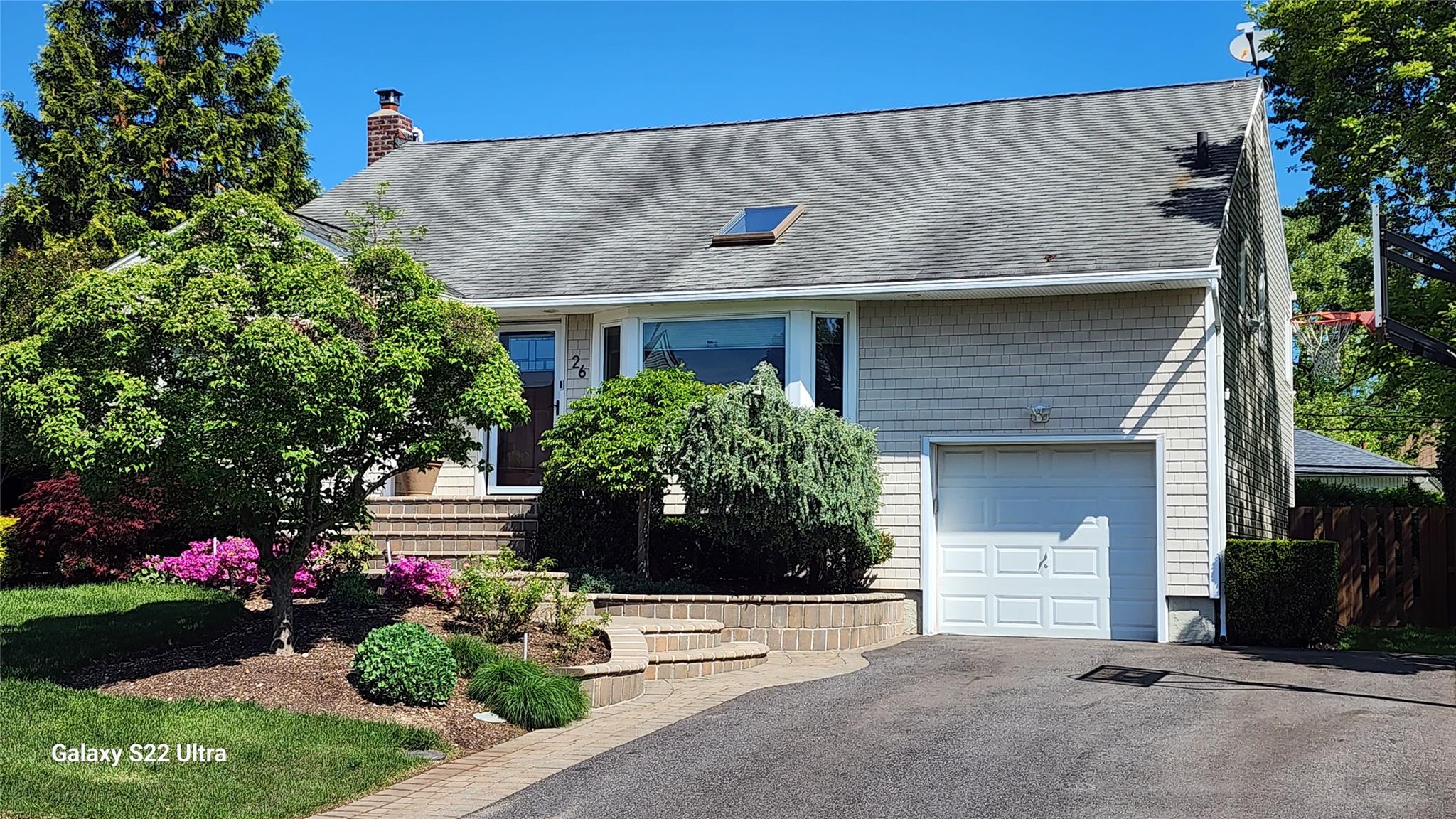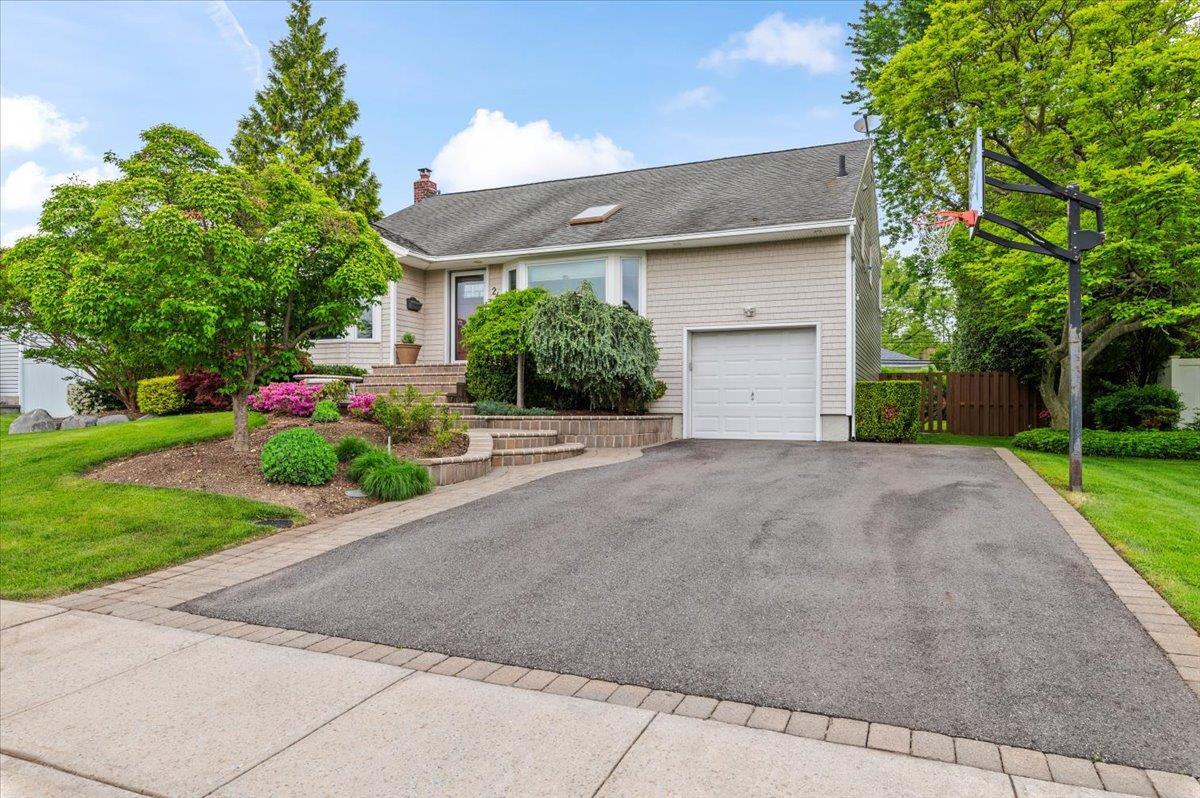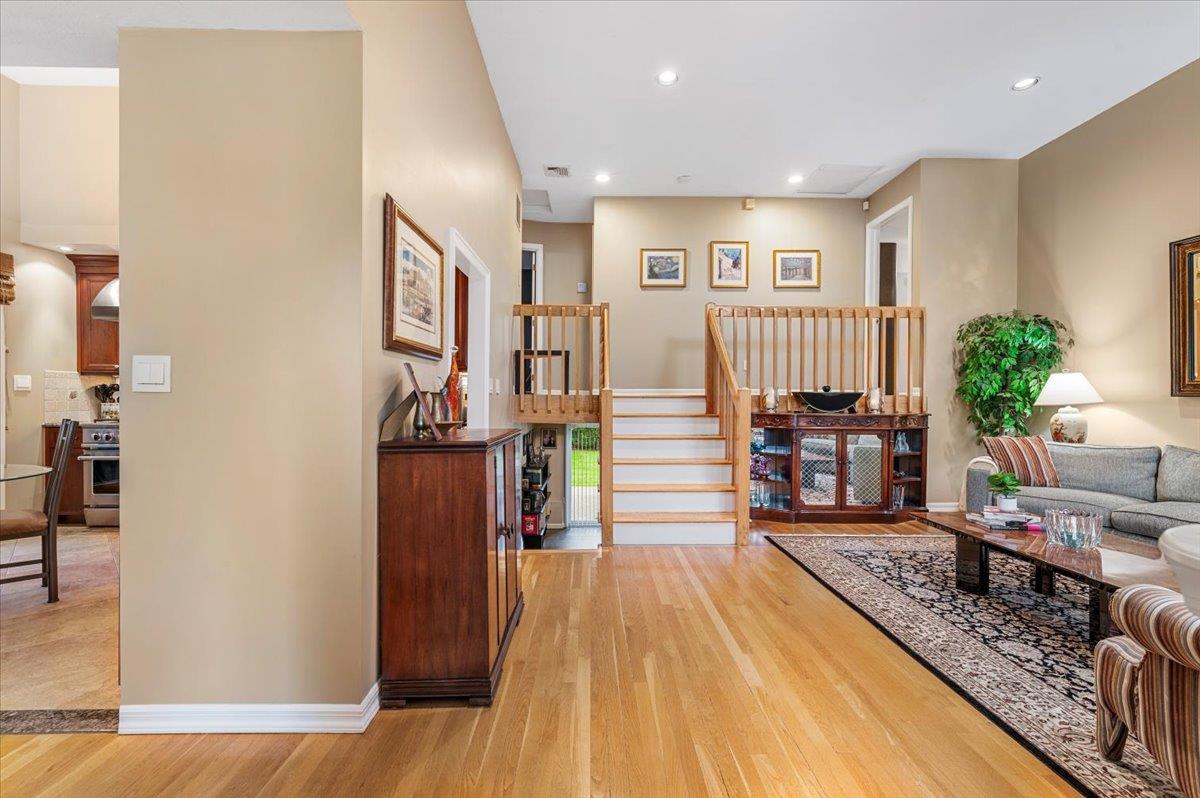


26 Tioga Drive, Jericho, NY 11753
$1,299,999
4
Beds
3
Baths
2,066
Sq Ft
Single Family
Active
Listed by
Michelle Zhao Cbr
Neha Jain
Berkshire Hathaway
Last updated:
May 19, 2025, 12:29 AM
MLS#
861735
Source:
One Key MLS
About This Home
Home Facts
Single Family
3 Baths
4 Bedrooms
Built in 1961
Price Summary
1,299,999
$629 per Sq. Ft.
MLS #:
861735
Last Updated:
May 19, 2025, 12:29 AM
Added:
7 day(s) ago
Rooms & Interior
Bedrooms
Total Bedrooms:
4
Bathrooms
Total Bathrooms:
3
Full Bathrooms:
3
Interior
Living Area:
2,066 Sq. Ft.
Structure
Structure
Building Area:
2,066 Sq. Ft.
Year Built:
1961
Lot
Lot Size (Sq. Ft):
10,043
Finances & Disclosures
Price:
$1,299,999
Price per Sq. Ft:
$629 per Sq. Ft.
Contact an Agent
Yes, I would like more information from Coldwell Banker. Please use and/or share my information with a Coldwell Banker agent to contact me about my real estate needs.
By clicking Contact I agree a Coldwell Banker Agent may contact me by phone or text message including by automated means and prerecorded messages about real estate services, and that I can access real estate services without providing my phone number. I acknowledge that I have read and agree to the Terms of Use and Privacy Notice.
Contact an Agent
Yes, I would like more information from Coldwell Banker. Please use and/or share my information with a Coldwell Banker agent to contact me about my real estate needs.
By clicking Contact I agree a Coldwell Banker Agent may contact me by phone or text message including by automated means and prerecorded messages about real estate services, and that I can access real estate services without providing my phone number. I acknowledge that I have read and agree to the Terms of Use and Privacy Notice.