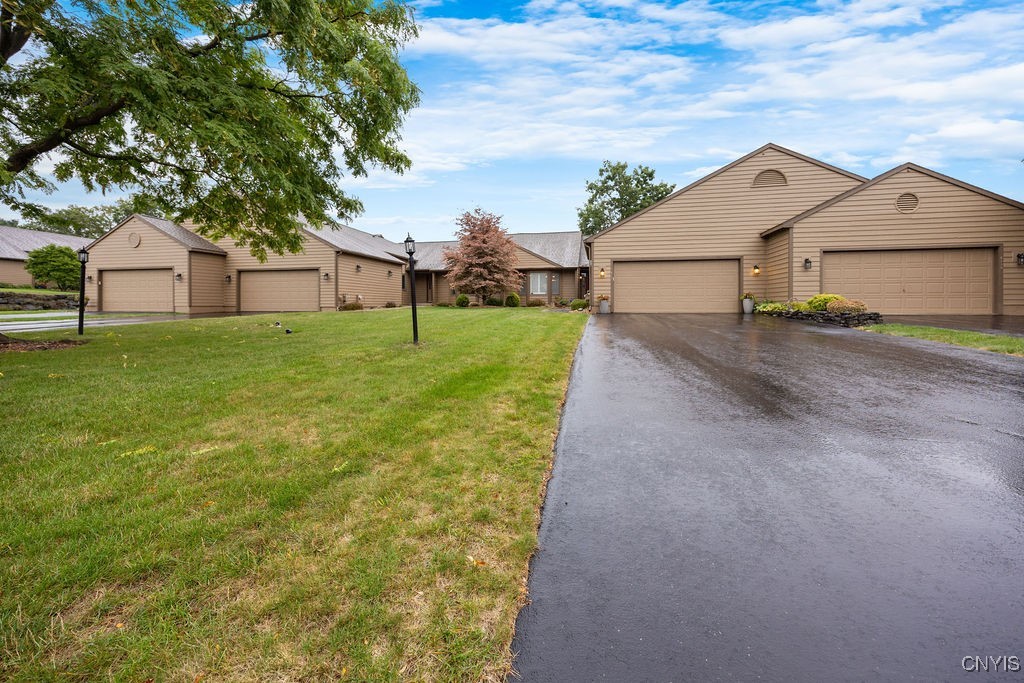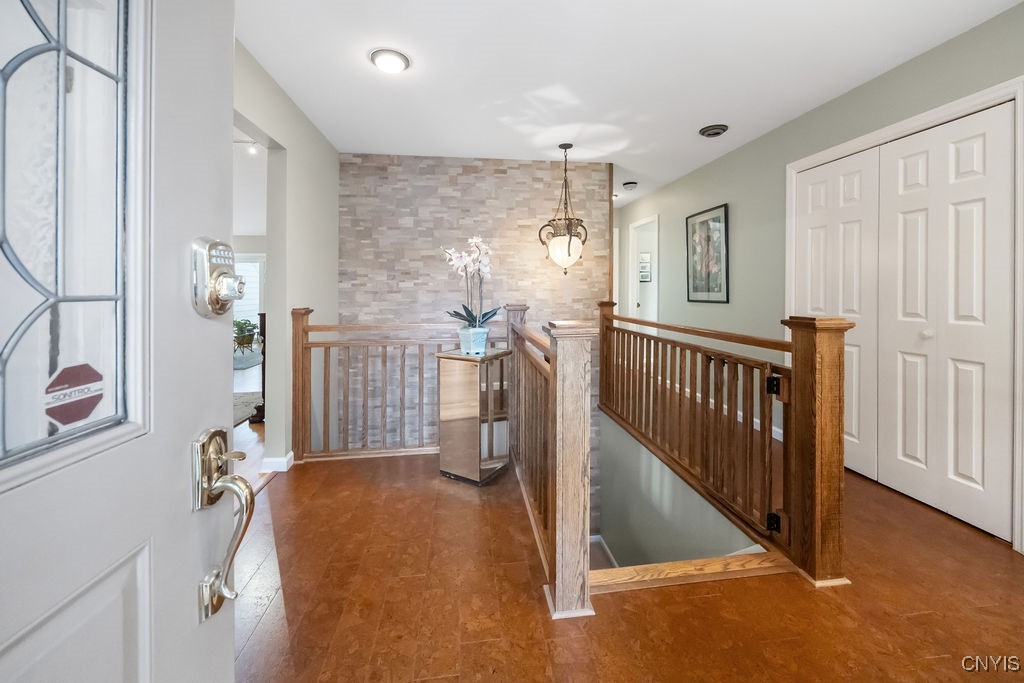


Listed by
Cheryl E. Schotz
Youchi Holstein
Howard Hanna Real Estate
315-682-9500
Last updated:
November 6, 2025, 08:42 AM
MLS#
S1636129
Source:
NY GENRIS
About This Home
Home Facts
Condo
3 Baths
3 Bedrooms
Built in 1988
Price Summary
525,000
$188 per Sq. Ft.
MLS #:
S1636129
Last Updated:
November 6, 2025, 08:42 AM
Added:
1 month(s) ago
Rooms & Interior
Bedrooms
Total Bedrooms:
3
Bathrooms
Total Bathrooms:
3
Full Bathrooms:
3
Interior
Living Area:
2,790 Sq. Ft.
Structure
Structure
Building Area:
2,790 Sq. Ft.
Year Built:
1988
Lot
Lot Size (Sq. Ft):
3,920
Finances & Disclosures
Price:
$525,000
Price per Sq. Ft:
$188 per Sq. Ft.
Contact an Agent
Yes, I would like more information from Coldwell Banker. Please use and/or share my information with a Coldwell Banker agent to contact me about my real estate needs.
By clicking Contact I agree a Coldwell Banker Agent may contact me by phone or text message including by automated means and prerecorded messages about real estate services, and that I can access real estate services without providing my phone number. I acknowledge that I have read and agree to the Terms of Use and Privacy Notice.
Contact an Agent
Yes, I would like more information from Coldwell Banker. Please use and/or share my information with a Coldwell Banker agent to contact me about my real estate needs.
By clicking Contact I agree a Coldwell Banker Agent may contact me by phone or text message including by automated means and prerecorded messages about real estate services, and that I can access real estate services without providing my phone number. I acknowledge that I have read and agree to the Terms of Use and Privacy Notice.