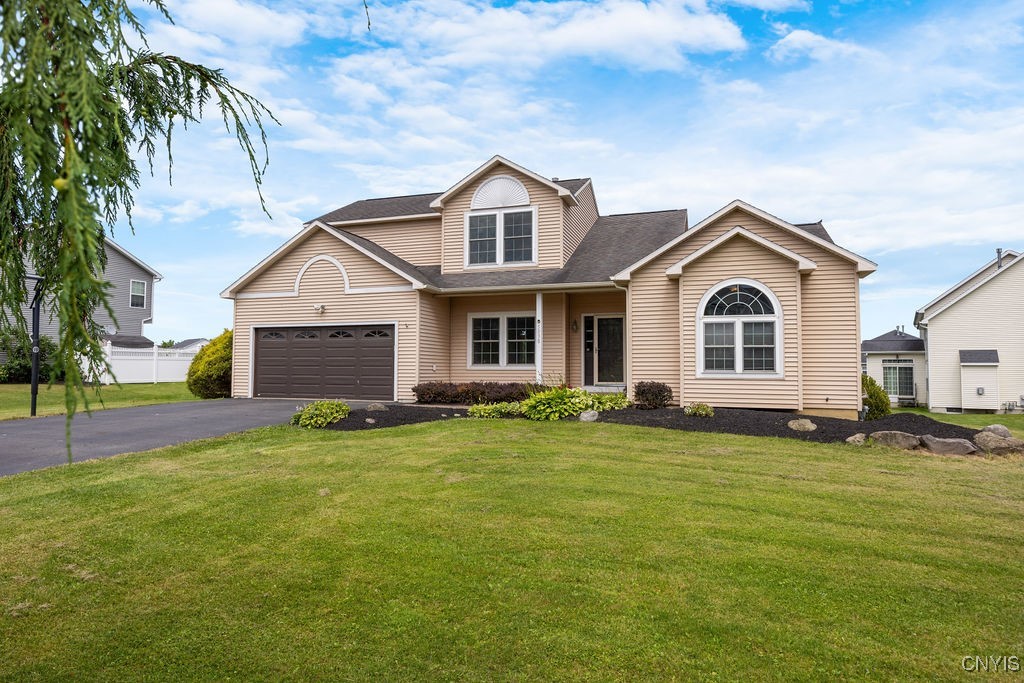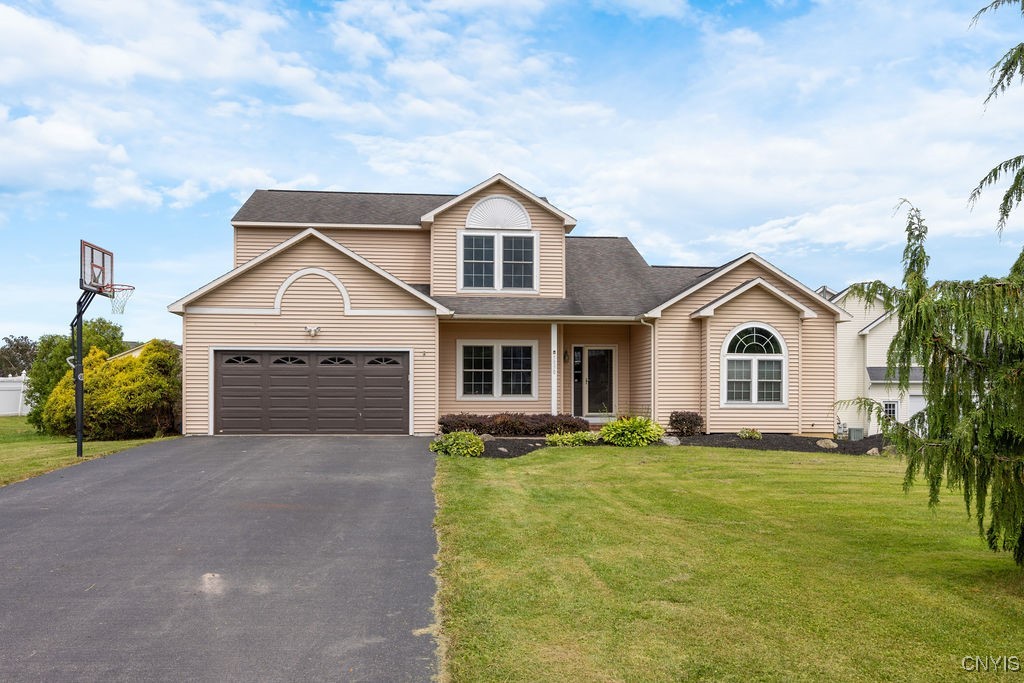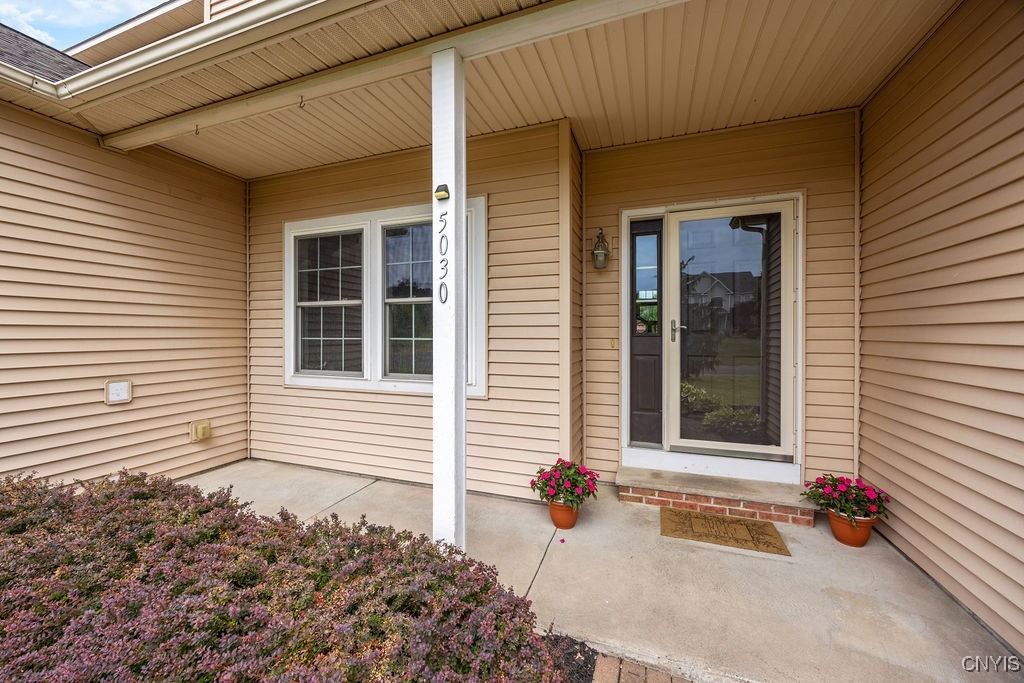


5030 Yellow Wood Parkway, Jamesville, NY 13078
Pending
Listed by
Robin Curtis
Hunt Real Estate ERA
315-682-7197
Last updated:
July 22, 2025, 11:41 PM
MLS#
S1617509
Source:
NY GENRIS
About This Home
Home Facts
Single Family
3 Baths
3 Bedrooms
Built in 2004
Price Summary
597,000
$274 per Sq. Ft.
MLS #:
S1617509
Last Updated:
July 22, 2025, 11:41 PM
Added:
a month ago
Rooms & Interior
Bedrooms
Total Bedrooms:
3
Bathrooms
Total Bathrooms:
3
Full Bathrooms:
2
Interior
Living Area:
2,173 Sq. Ft.
Structure
Structure
Architectural Style:
Colonial, Transitional, Two Story
Building Area:
2,173 Sq. Ft.
Year Built:
2004
Lot
Lot Size (Sq. Ft):
22,216
Finances & Disclosures
Price:
$597,000
Price per Sq. Ft:
$274 per Sq. Ft.
Contact an Agent
Yes, I would like more information from Coldwell Banker. Please use and/or share my information with a Coldwell Banker agent to contact me about my real estate needs.
By clicking Contact I agree a Coldwell Banker Agent may contact me by phone or text message including by automated means and prerecorded messages about real estate services, and that I can access real estate services without providing my phone number. I acknowledge that I have read and agree to the Terms of Use and Privacy Notice.
Contact an Agent
Yes, I would like more information from Coldwell Banker. Please use and/or share my information with a Coldwell Banker agent to contact me about my real estate needs.
By clicking Contact I agree a Coldwell Banker Agent may contact me by phone or text message including by automated means and prerecorded messages about real estate services, and that I can access real estate services without providing my phone number. I acknowledge that I have read and agree to the Terms of Use and Privacy Notice.