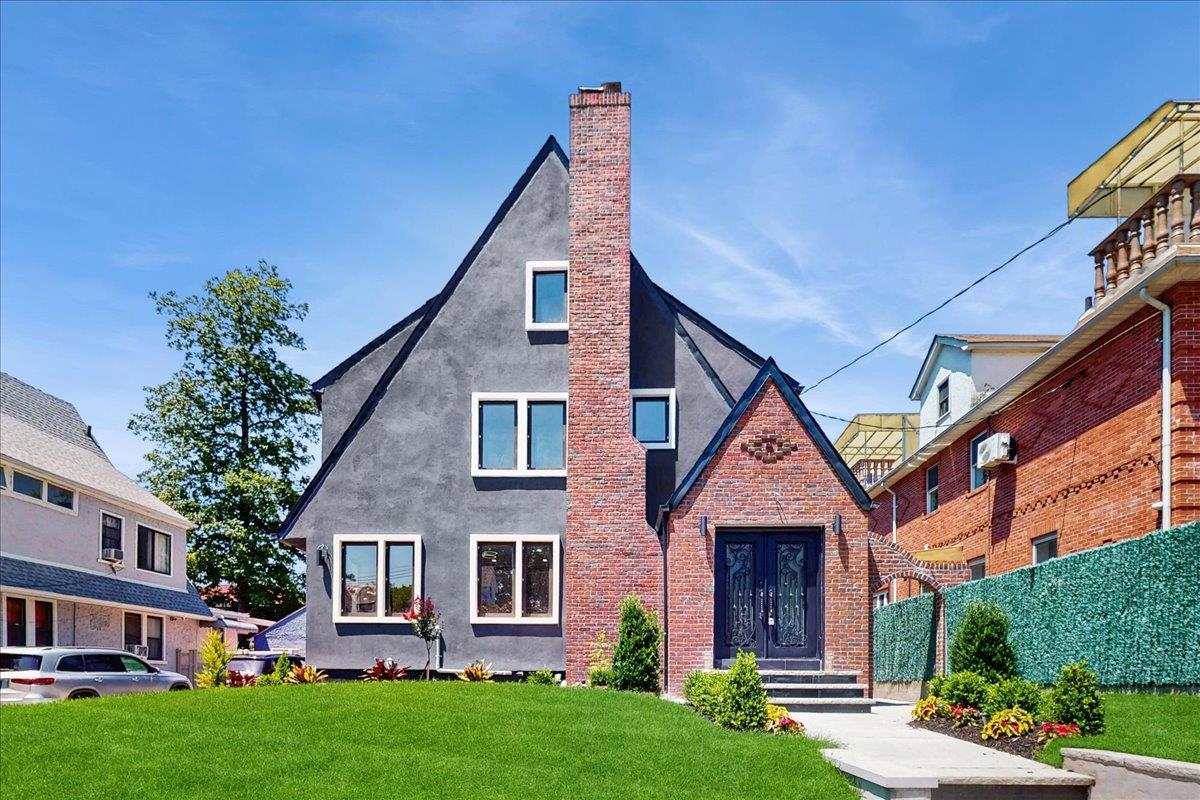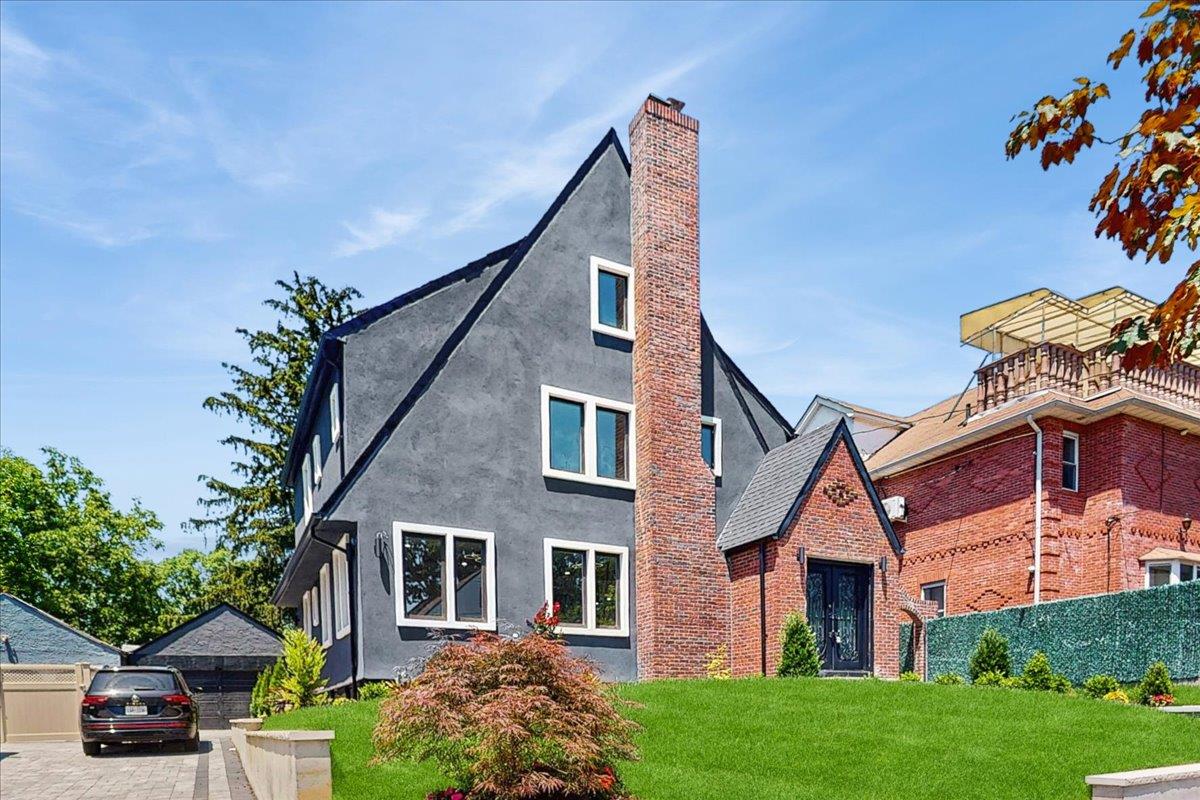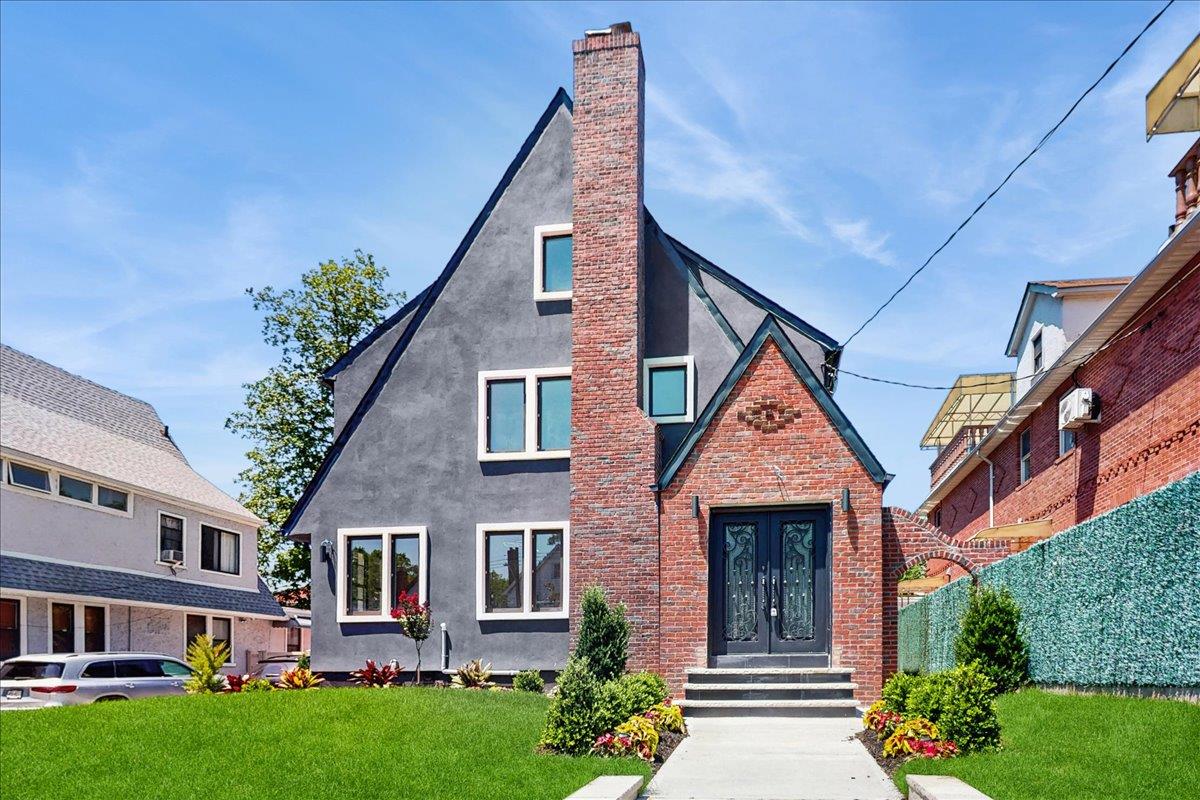


Listed by
Zahed S. Hussain
Sheyeb Bakth
Keller Williams Landmark Ii
Last updated:
August 30, 2025, 10:46 AM
MLS#
872523
Source:
One Key MLS
About This Home
Home Facts
Single Family
4 Baths
5 Bedrooms
Built in 1935
Price Summary
1,699,000
$674 per Sq. Ft.
MLS #:
872523
Last Updated:
August 30, 2025, 10:46 AM
Added:
2 month(s) ago
Rooms & Interior
Bedrooms
Total Bedrooms:
5
Bathrooms
Total Bathrooms:
4
Full Bathrooms:
4
Interior
Living Area:
2,520 Sq. Ft.
Structure
Structure
Architectural Style:
Tudor
Building Area:
5,100 Sq. Ft.
Year Built:
1935
Lot
Lot Size (Sq. Ft):
5,100
Finances & Disclosures
Price:
$1,699,000
Price per Sq. Ft:
$674 per Sq. Ft.
Contact an Agent
Yes, I would like more information from Coldwell Banker. Please use and/or share my information with a Coldwell Banker agent to contact me about my real estate needs.
By clicking Contact I agree a Coldwell Banker Agent may contact me by phone or text message including by automated means and prerecorded messages about real estate services, and that I can access real estate services without providing my phone number. I acknowledge that I have read and agree to the Terms of Use and Privacy Notice.
Contact an Agent
Yes, I would like more information from Coldwell Banker. Please use and/or share my information with a Coldwell Banker agent to contact me about my real estate needs.
By clicking Contact I agree a Coldwell Banker Agent may contact me by phone or text message including by automated means and prerecorded messages about real estate services, and that I can access real estate services without providing my phone number. I acknowledge that I have read and agree to the Terms of Use and Privacy Notice.