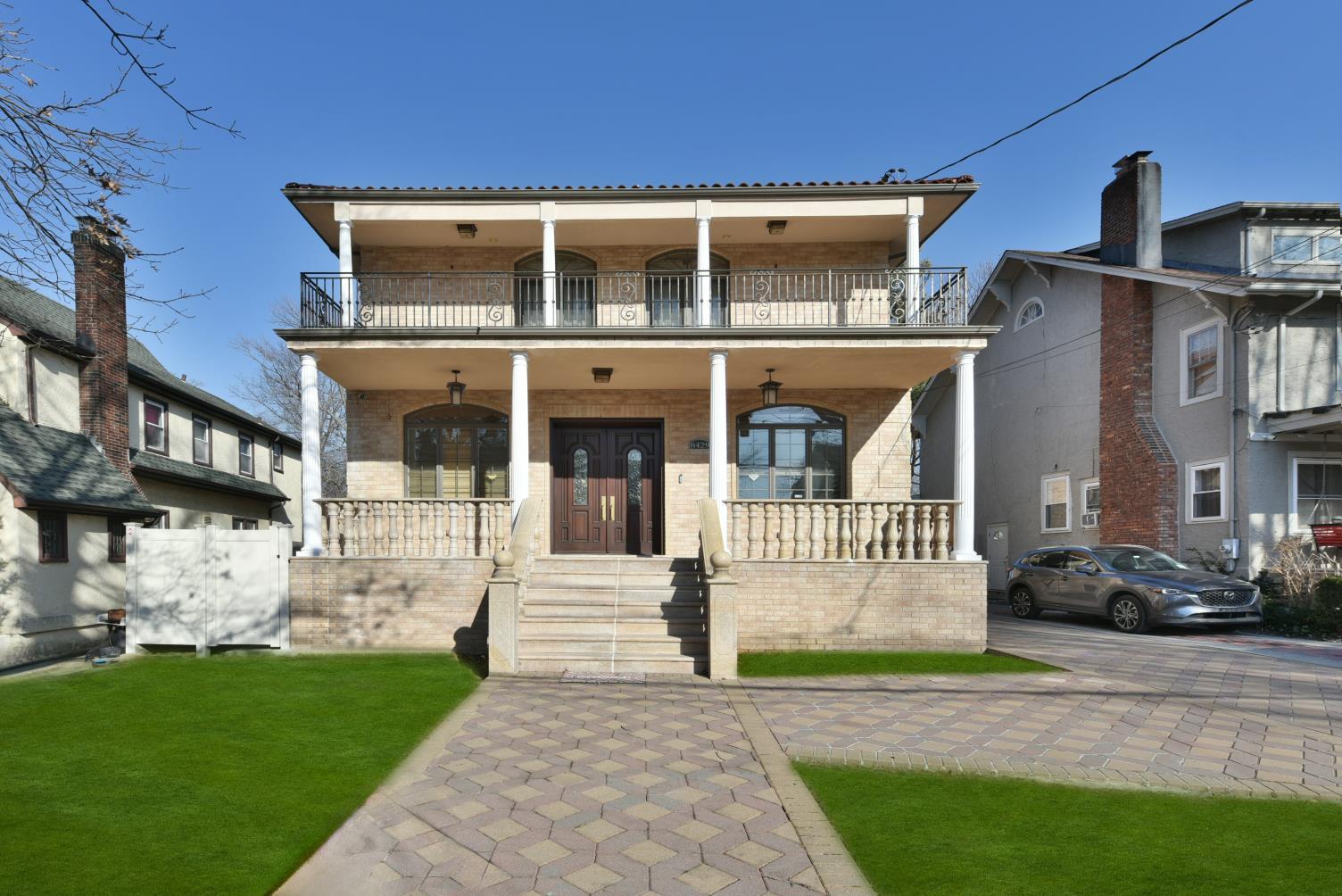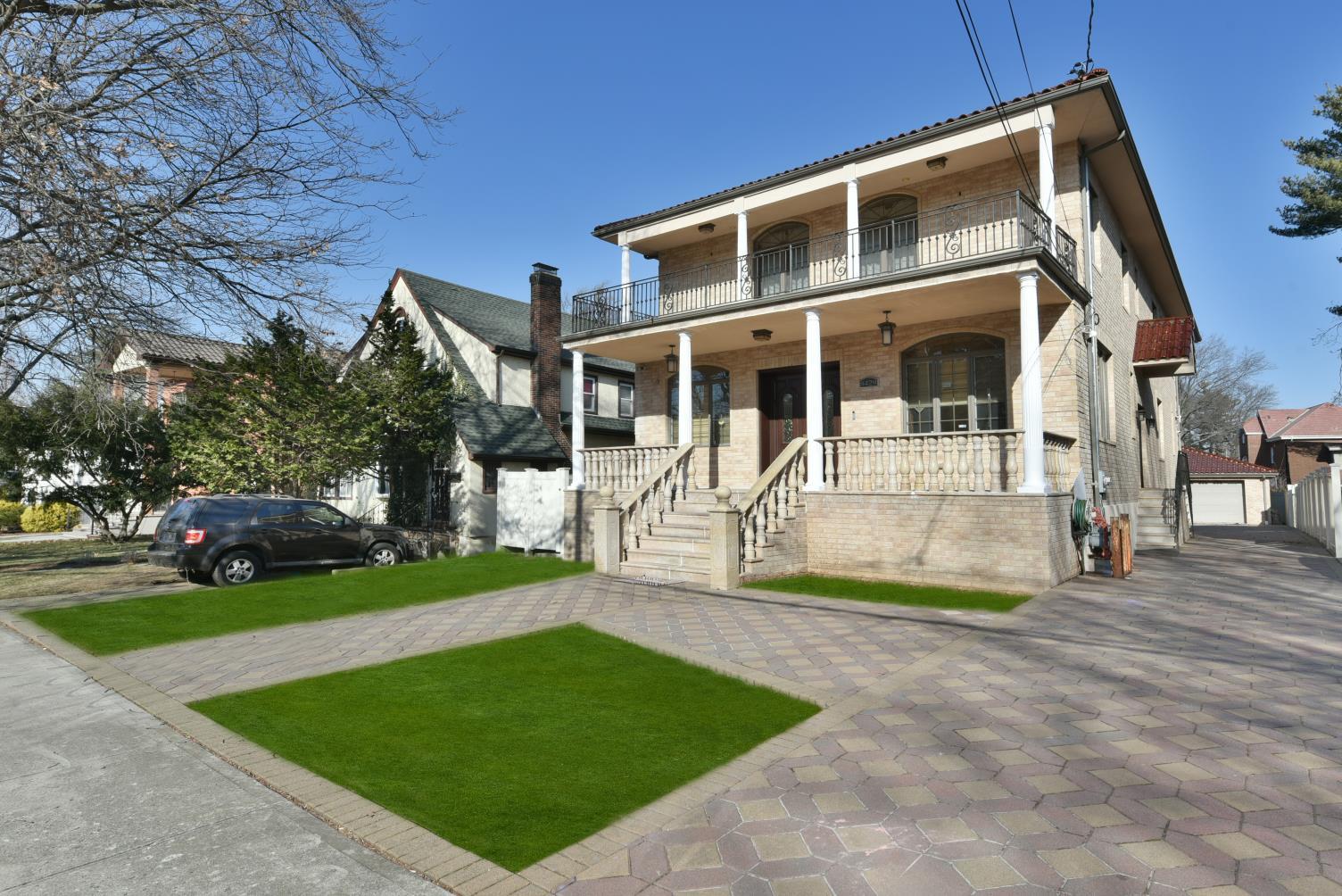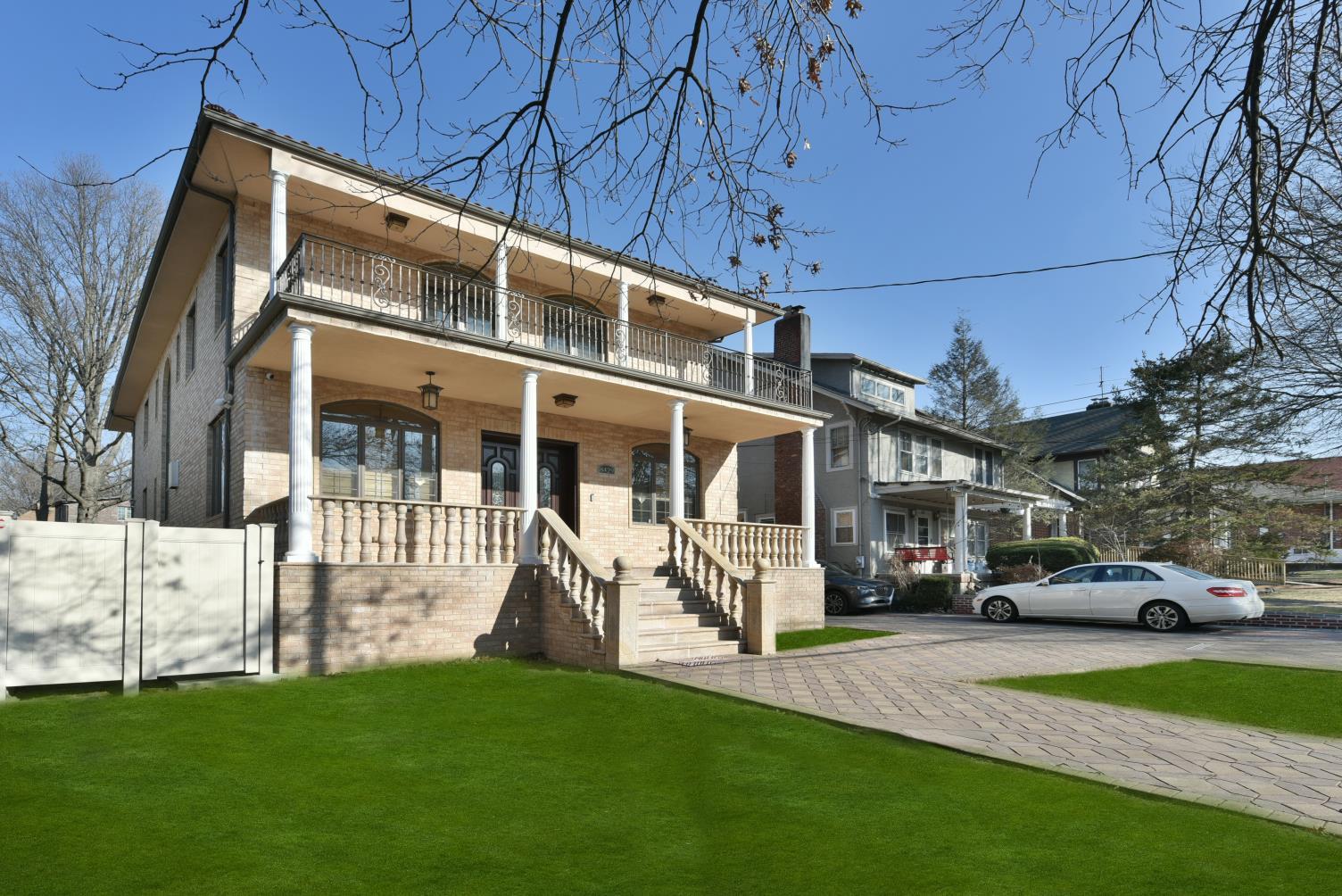


84-29 Kendrick Place, Jamaica Estates, NY 11432
Active
Listed by
Marianna Niyazova
Exit Realty First Choice
Last updated:
May 5, 2025, 12:16 AM
MLS#
814592
Source:
LI
About This Home
Home Facts
Single Family
7 Baths
5 Bedrooms
Built in 2008
Price Summary
2,858,000
$732 per Sq. Ft.
MLS #:
814592
Last Updated:
May 5, 2025, 12:16 AM
Added:
3 month(s) ago
Rooms & Interior
Bedrooms
Total Bedrooms:
5
Bathrooms
Total Bathrooms:
7
Full Bathrooms:
5
Interior
Living Area:
3,900 Sq. Ft.
Structure
Structure
Architectural Style:
Colonial
Building Area:
3,900 Sq. Ft.
Year Built:
2008
Lot
Lot Size (Sq. Ft):
7,900
Finances & Disclosures
Price:
$2,858,000
Price per Sq. Ft:
$732 per Sq. Ft.
Contact an Agent
Yes, I would like more information from Coldwell Banker. Please use and/or share my information with a Coldwell Banker agent to contact me about my real estate needs.
By clicking Contact I agree a Coldwell Banker Agent may contact me by phone or text message including by automated means and prerecorded messages about real estate services, and that I can access real estate services without providing my phone number. I acknowledge that I have read and agree to the Terms of Use and Privacy Notice.
Contact an Agent
Yes, I would like more information from Coldwell Banker. Please use and/or share my information with a Coldwell Banker agent to contact me about my real estate needs.
By clicking Contact I agree a Coldwell Banker Agent may contact me by phone or text message including by automated means and prerecorded messages about real estate services, and that I can access real estate services without providing my phone number. I acknowledge that I have read and agree to the Terms of Use and Privacy Notice.