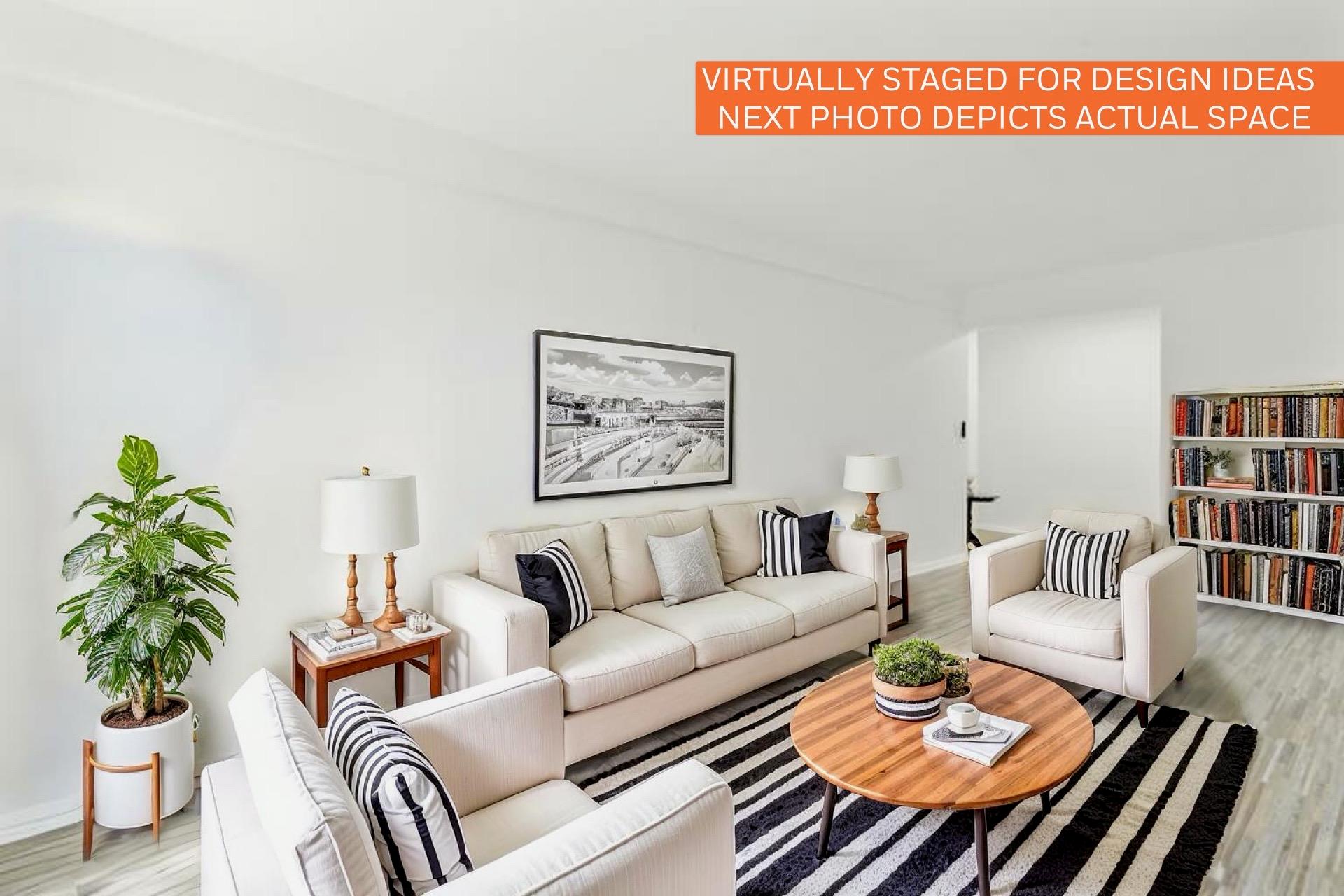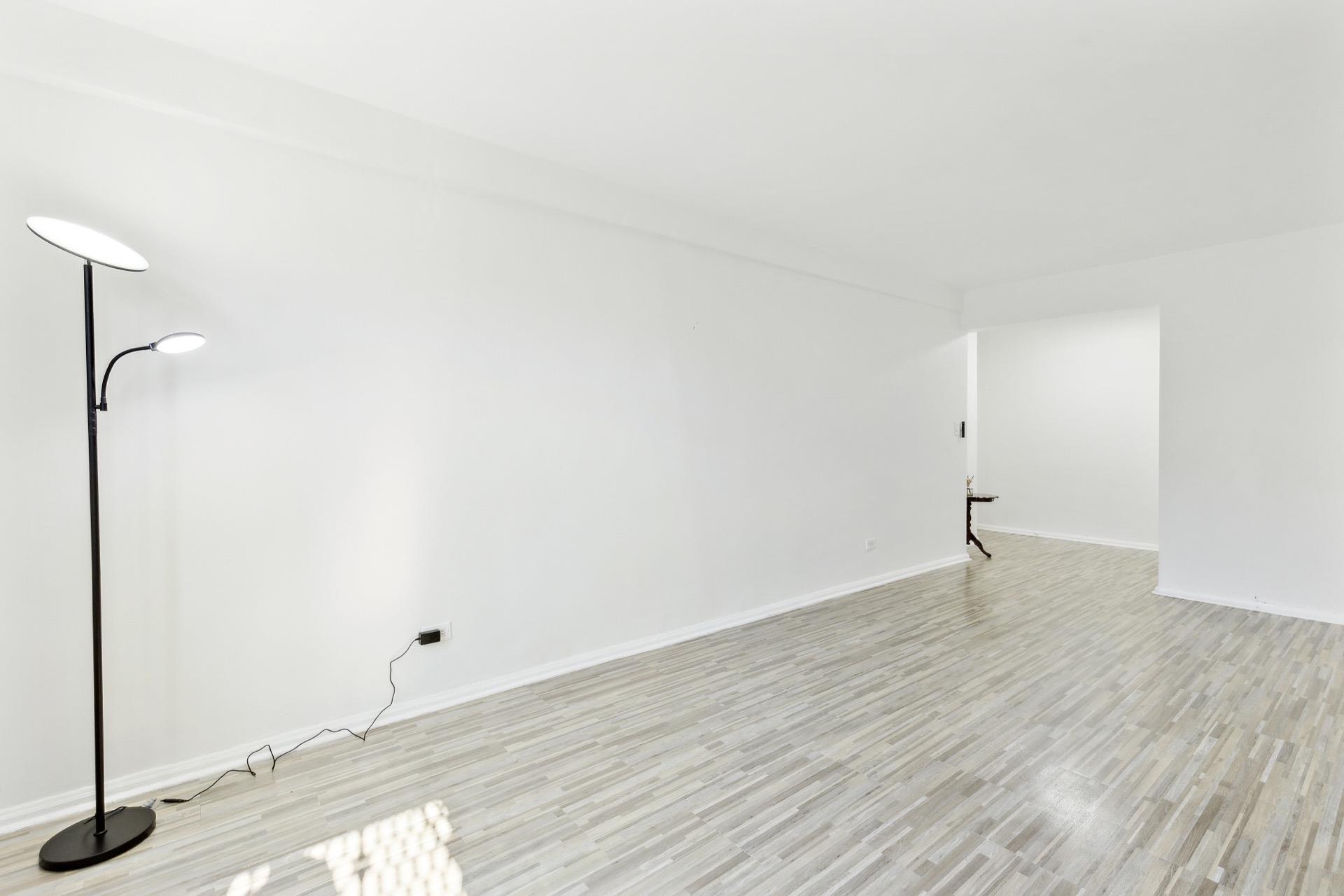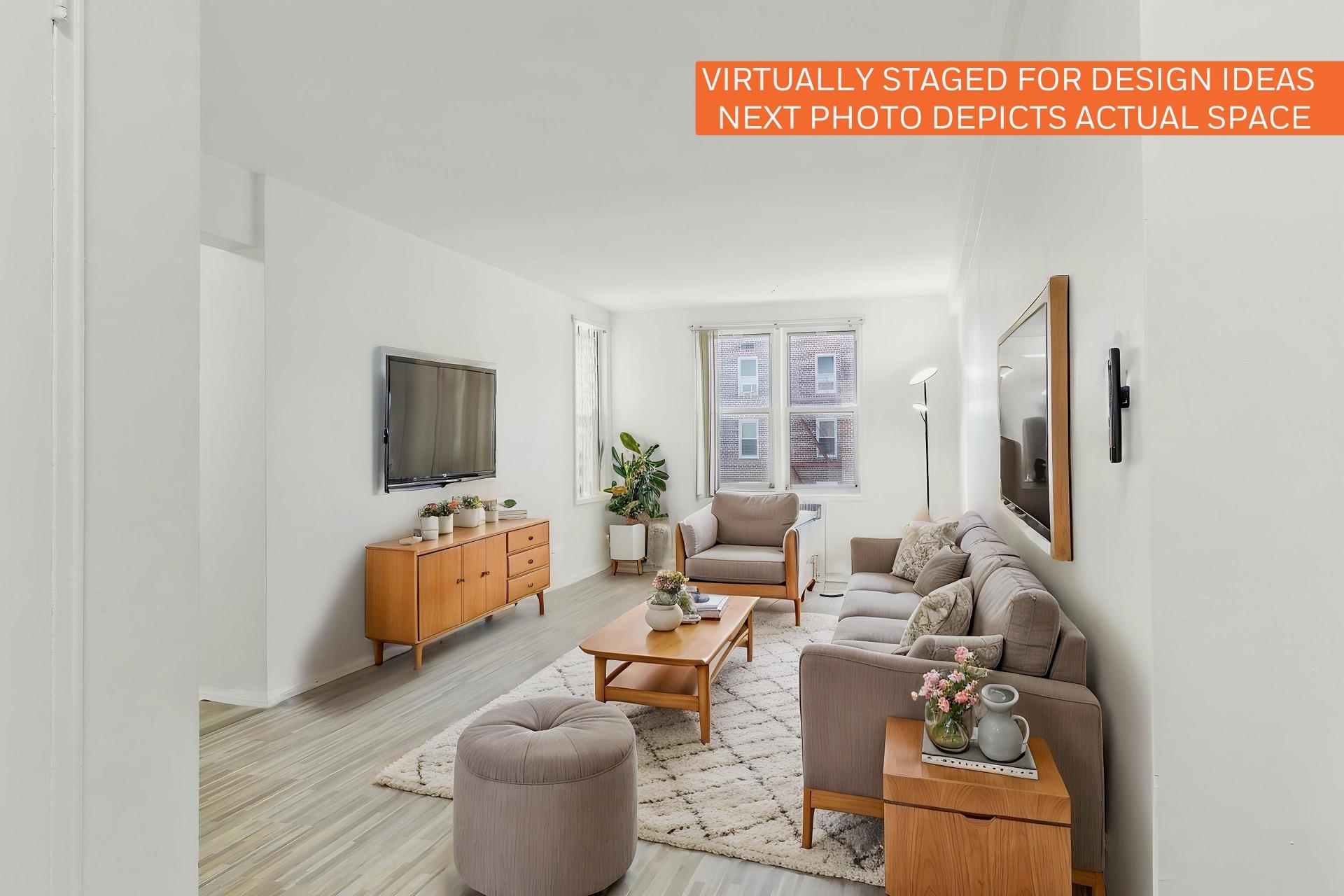


88-09 35th Avenue #5K, Jackson Heights, NY 11372
$260,000
1
Bed
1
Bath
675
Sq Ft
Co-op
Active
Listed by
Veronica C. Matthew
Veronica C. Matthew
Nexthome Residential
Last updated:
June 4, 2025, 11:40 AM
MLS#
865893
Source:
One Key MLS
About This Home
Home Facts
Co-op
1 Bath
1 Bedroom
Built in 1953
Price Summary
260,000
$385 per Sq. Ft.
MLS #:
865893
Last Updated:
June 4, 2025, 11:40 AM
Added:
21 day(s) ago
Rooms & Interior
Bedrooms
Total Bedrooms:
1
Bathrooms
Total Bathrooms:
1
Full Bathrooms:
1
Interior
Living Area:
675 Sq. Ft.
Structure
Structure
Building Area:
675 Sq. Ft.
Year Built:
1953
Finances & Disclosures
Price:
$260,000
Price per Sq. Ft:
$385 per Sq. Ft.
Contact an Agent
Yes, I would like more information from Coldwell Banker. Please use and/or share my information with a Coldwell Banker agent to contact me about my real estate needs.
By clicking Contact I agree a Coldwell Banker Agent may contact me by phone or text message including by automated means and prerecorded messages about real estate services, and that I can access real estate services without providing my phone number. I acknowledge that I have read and agree to the Terms of Use and Privacy Notice.
Contact an Agent
Yes, I would like more information from Coldwell Banker. Please use and/or share my information with a Coldwell Banker agent to contact me about my real estate needs.
By clicking Contact I agree a Coldwell Banker Agent may contact me by phone or text message including by automated means and prerecorded messages about real estate services, and that I can access real estate services without providing my phone number. I acknowledge that I have read and agree to the Terms of Use and Privacy Notice.