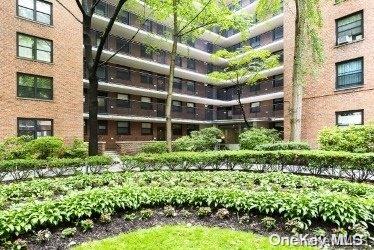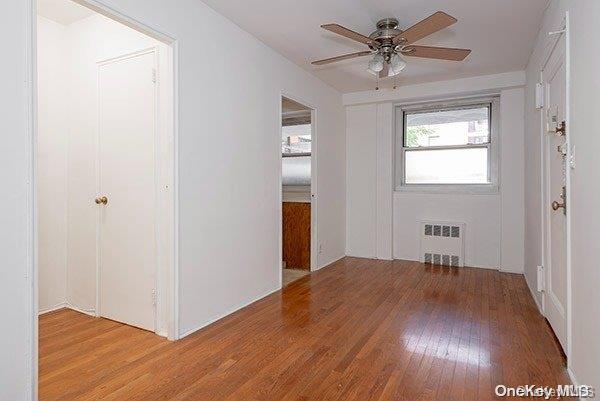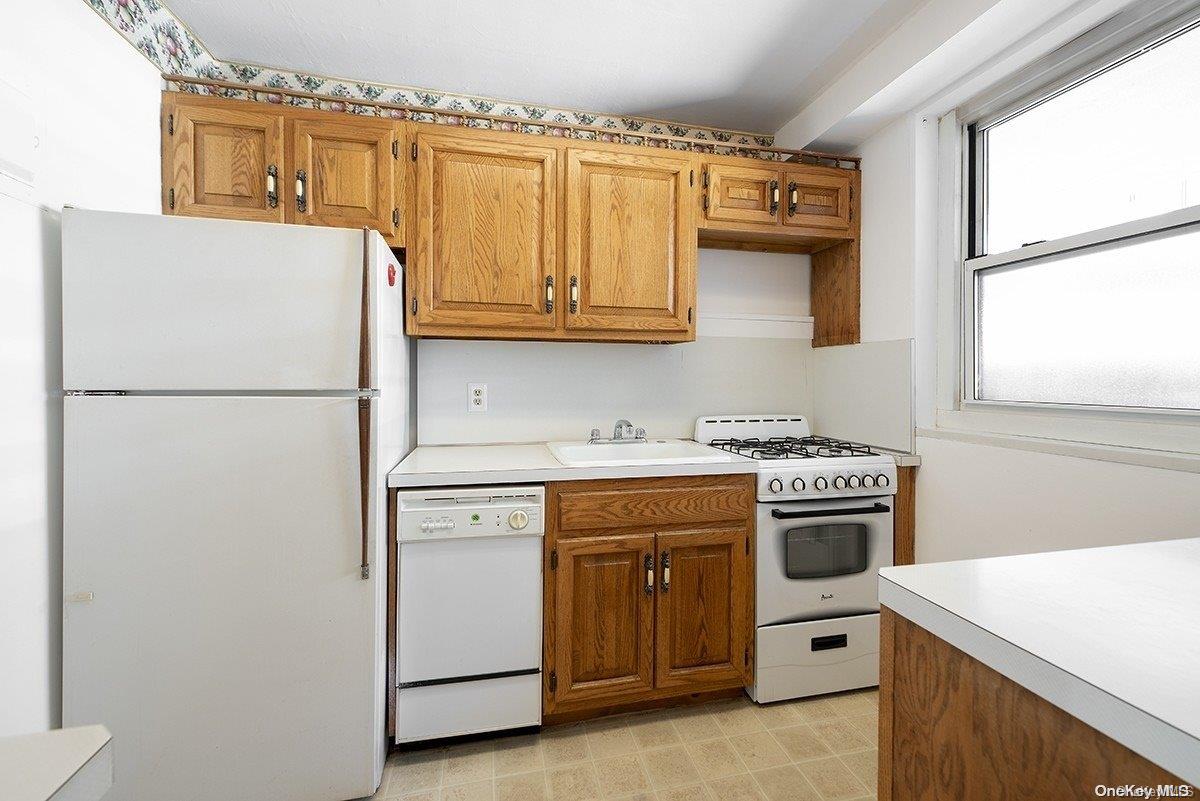


35-51 85th Street #3-L, Jackson Heights, NY 11372
$290,000
1
Bed
1
Bath
800
Sq Ft
Co-op
Pending
Listed by
Michele Beaudoin Cbr
Beaudoin Realty Group Inc
Last updated:
August 30, 2025, 07:44 AM
MLS#
L3579445
Source:
One Key MLS
About This Home
Home Facts
Co-op
1 Bath
1 Bedroom
Built in 1956
Price Summary
290,000
$362 per Sq. Ft.
MLS #:
L3579445
Last Updated:
August 30, 2025, 07:44 AM
Added:
a year ago
Rooms & Interior
Bedrooms
Total Bedrooms:
1
Bathrooms
Total Bathrooms:
1
Full Bathrooms:
1
Interior
Living Area:
800 Sq. Ft.
Structure
Structure
Building Area:
800 Sq. Ft.
Year Built:
1956
Finances & Disclosures
Price:
$290,000
Price per Sq. Ft:
$362 per Sq. Ft.
Contact an Agent
Yes, I would like more information from Coldwell Banker. Please use and/or share my information with a Coldwell Banker agent to contact me about my real estate needs.
By clicking Contact I agree a Coldwell Banker Agent may contact me by phone or text message including by automated means and prerecorded messages about real estate services, and that I can access real estate services without providing my phone number. I acknowledge that I have read and agree to the Terms of Use and Privacy Notice.
Contact an Agent
Yes, I would like more information from Coldwell Banker. Please use and/or share my information with a Coldwell Banker agent to contact me about my real estate needs.
By clicking Contact I agree a Coldwell Banker Agent may contact me by phone or text message including by automated means and prerecorded messages about real estate services, and that I can access real estate services without providing my phone number. I acknowledge that I have read and agree to the Terms of Use and Privacy Notice.