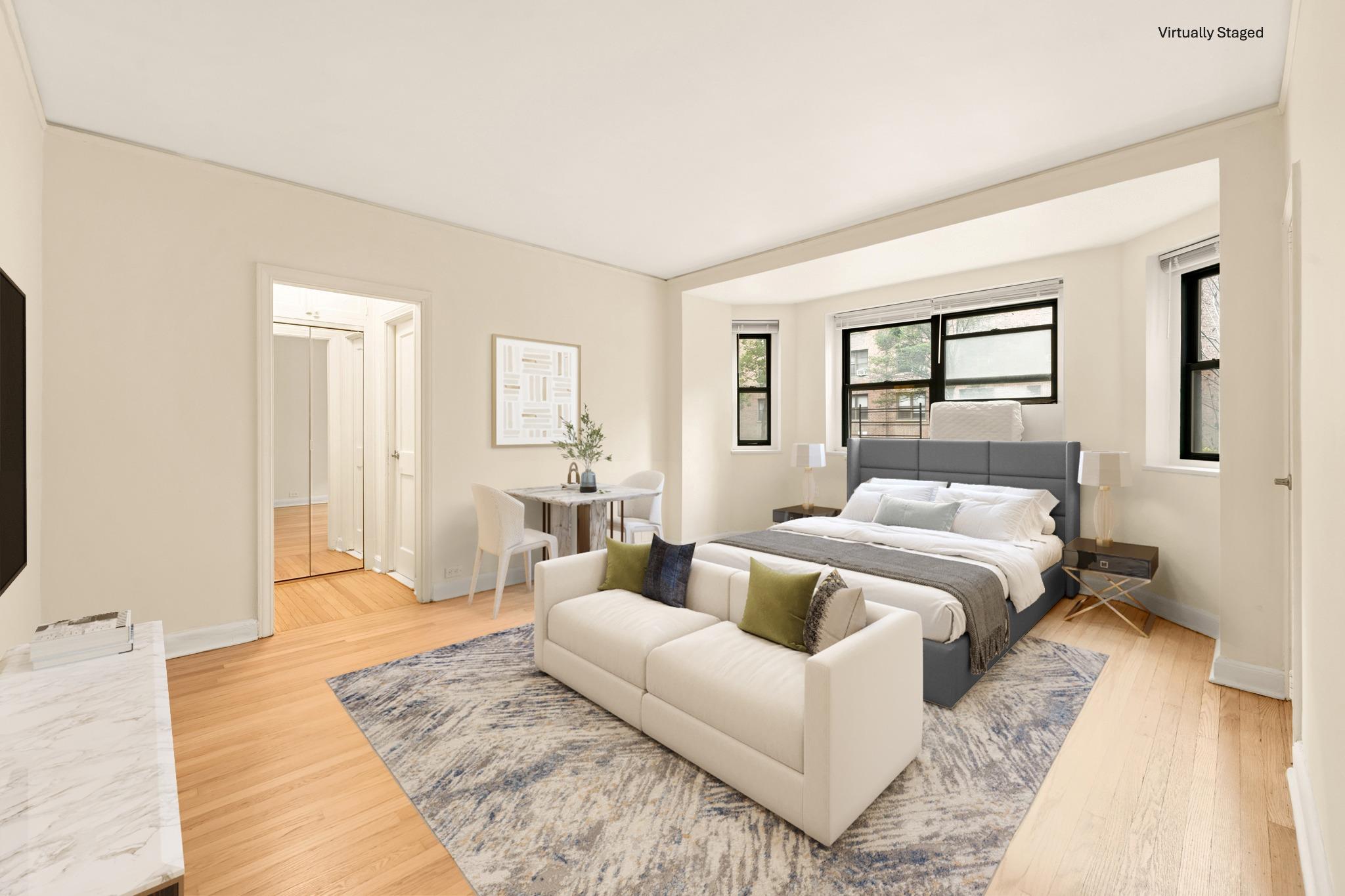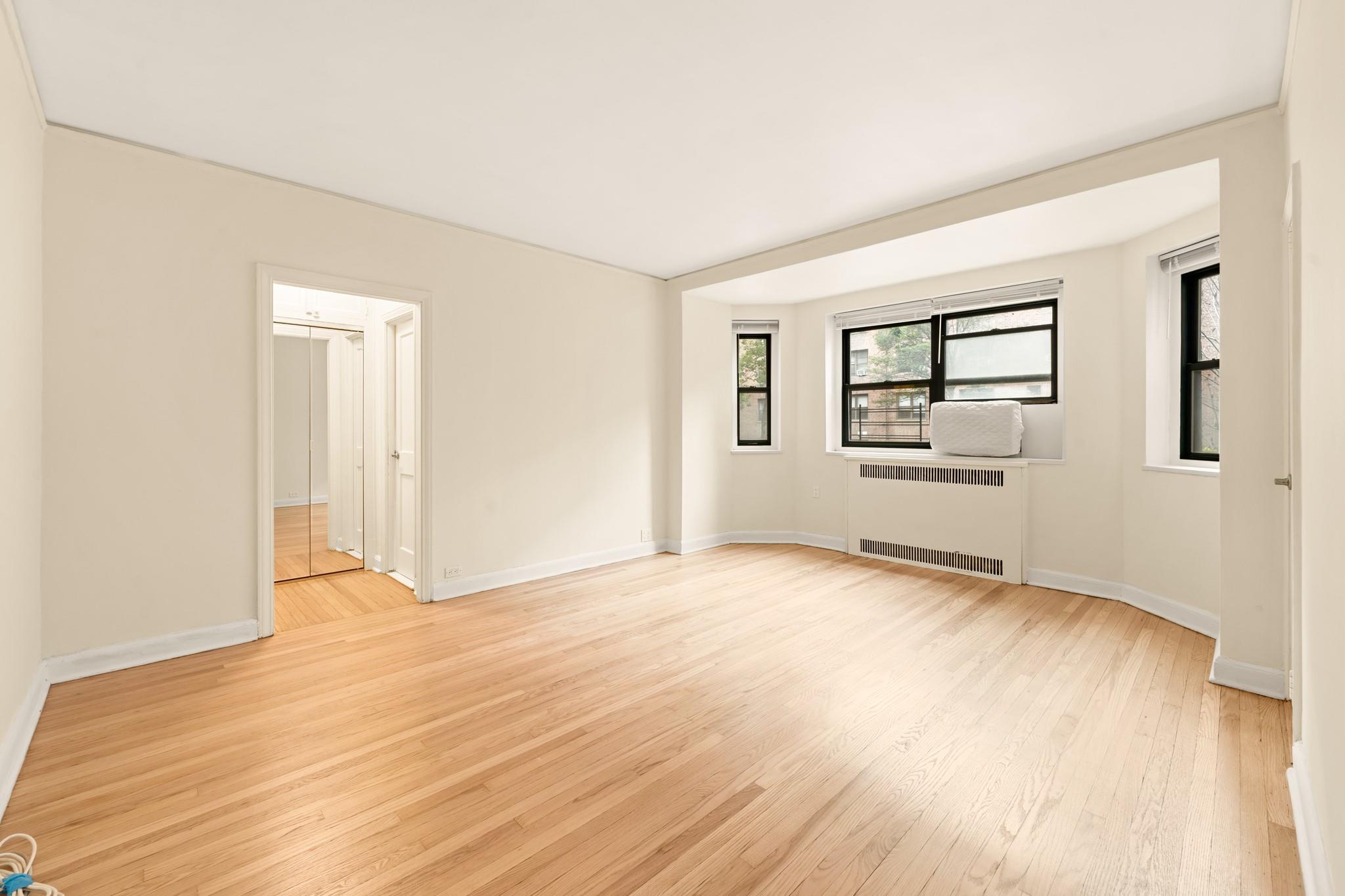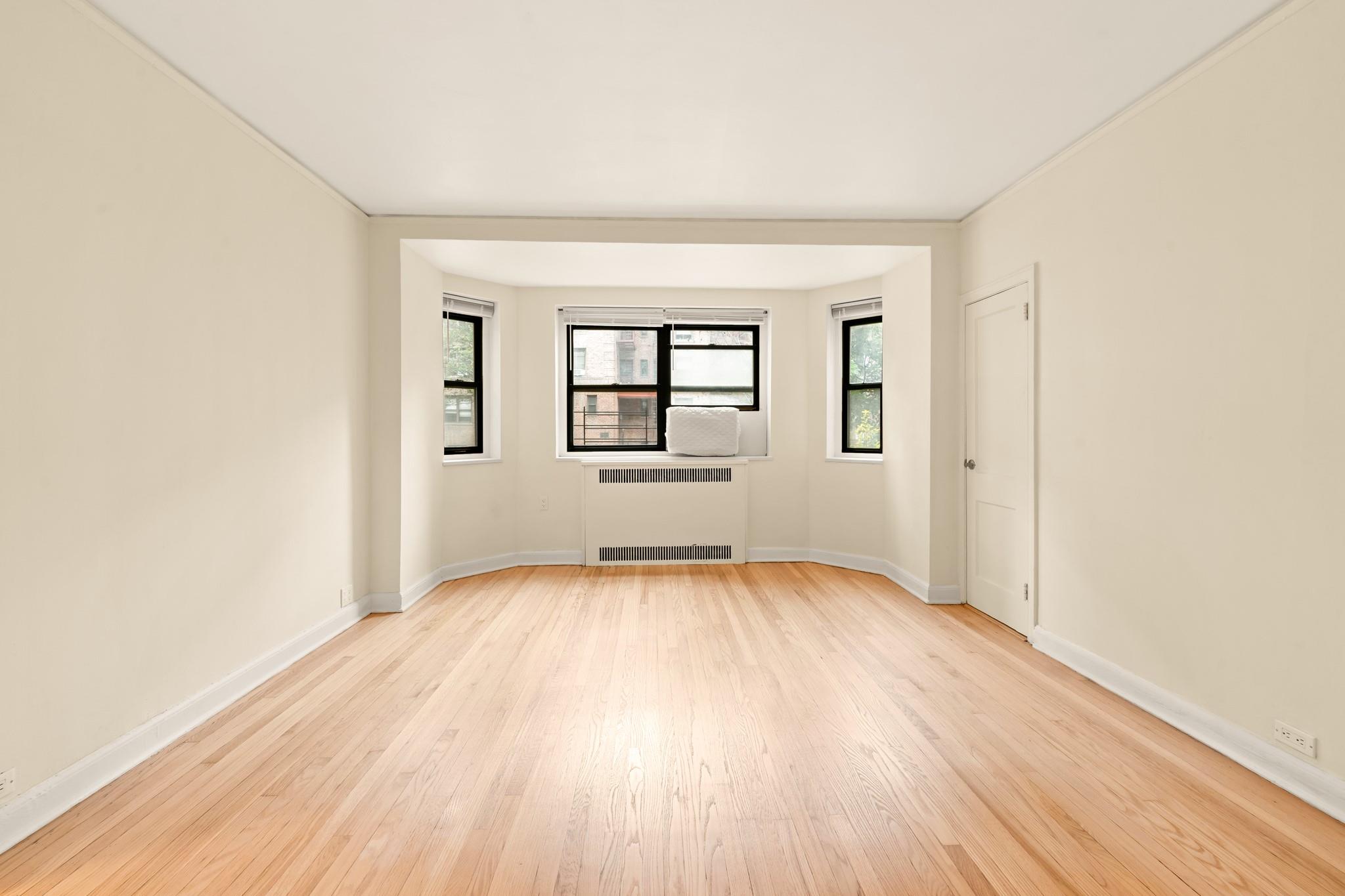


34-21 78th Street #1H, Jackson Heights, NY 11372
$269,000
—
Bed
1
Bath
500
Sq Ft
Co-op
Active
Listed by
Shadaby Azam Abr
eXp Realty
Last updated:
June 15, 2025, 03:12 PM
MLS#
869524
Source:
One Key MLS
About This Home
Home Facts
Co-op
1 Bath
Built in 1939
Price Summary
269,000
$538 per Sq. Ft.
MLS #:
869524
Last Updated:
June 15, 2025, 03:12 PM
Added:
20 day(s) ago
Rooms & Interior
Bathrooms
Total Bathrooms:
1
Full Bathrooms:
1
Interior
Living Area:
500 Sq. Ft.
Structure
Structure
Building Area:
500 Sq. Ft.
Year Built:
1939
Finances & Disclosures
Price:
$269,000
Price per Sq. Ft:
$538 per Sq. Ft.
Contact an Agent
Yes, I would like more information from Coldwell Banker. Please use and/or share my information with a Coldwell Banker agent to contact me about my real estate needs.
By clicking Contact I agree a Coldwell Banker Agent may contact me by phone or text message including by automated means and prerecorded messages about real estate services, and that I can access real estate services without providing my phone number. I acknowledge that I have read and agree to the Terms of Use and Privacy Notice.
Contact an Agent
Yes, I would like more information from Coldwell Banker. Please use and/or share my information with a Coldwell Banker agent to contact me about my real estate needs.
By clicking Contact I agree a Coldwell Banker Agent may contact me by phone or text message including by automated means and prerecorded messages about real estate services, and that I can access real estate services without providing my phone number. I acknowledge that I have read and agree to the Terms of Use and Privacy Notice.