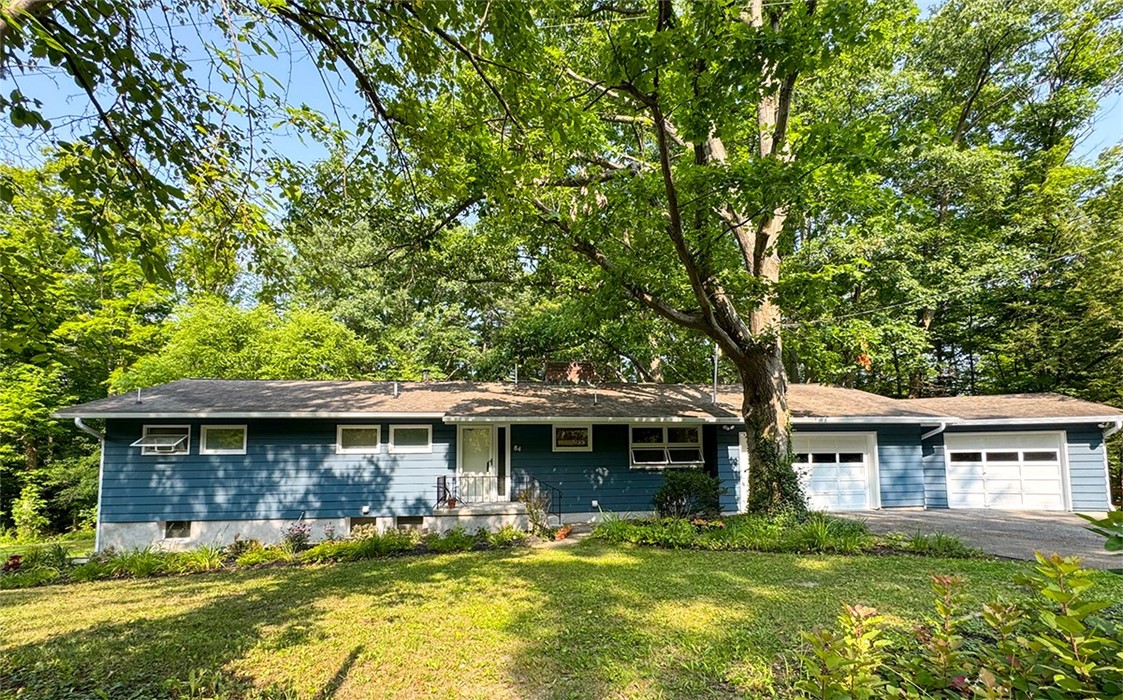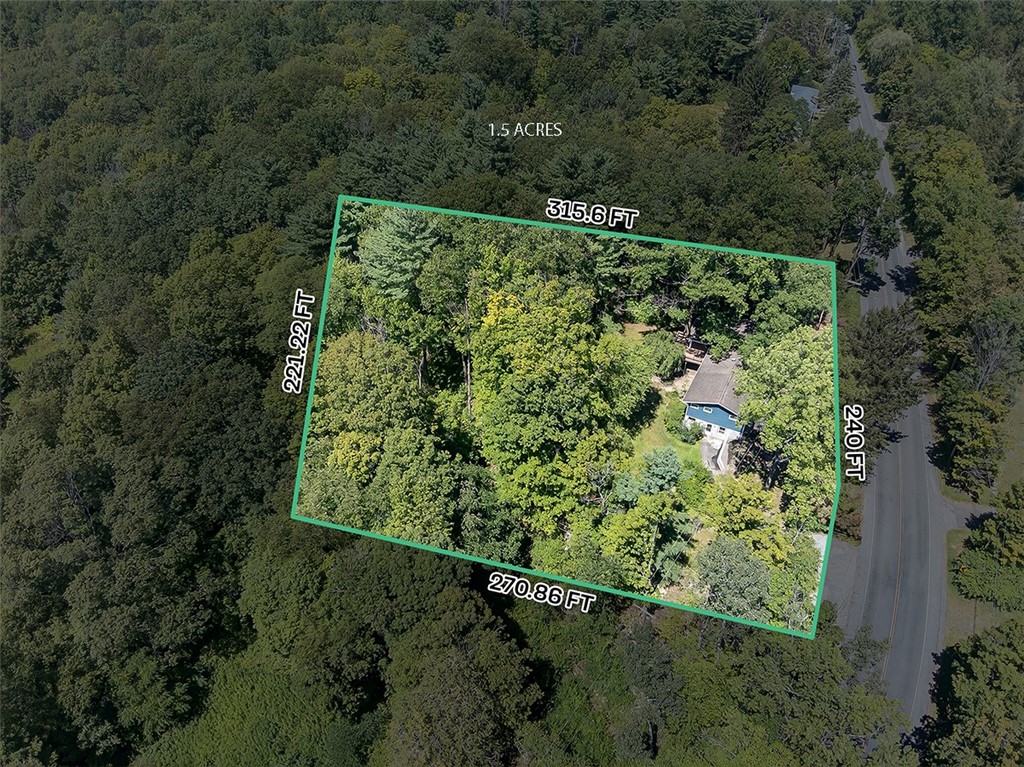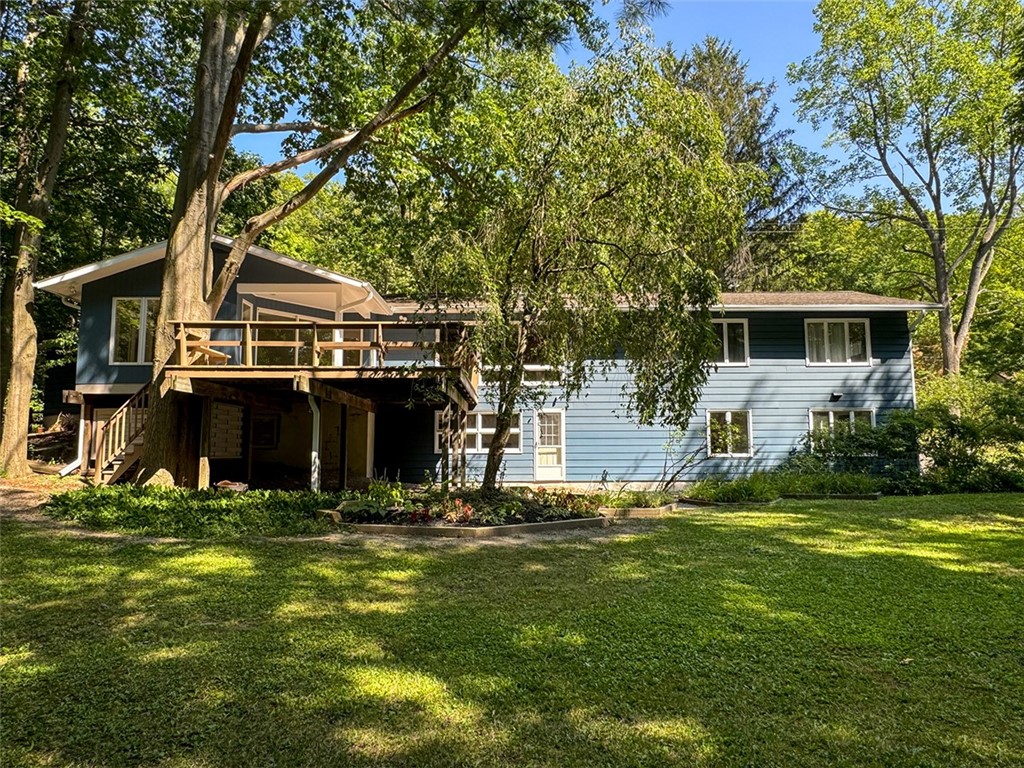


Listed by
Laurel Guy
Warren Real Estate Of Ithaca Inc. (Downtown)
607-257-0666
Last updated:
August 15, 2025, 12:42 PM
MLS#
R1630695
Source:
NY GENRIS
About This Home
Home Facts
Single Family
5 Baths
4 Bedrooms
Built in 1959
Price Summary
595,000
$180 per Sq. Ft.
MLS #:
R1630695
Last Updated:
August 15, 2025, 12:42 PM
Added:
2 day(s) ago
Rooms & Interior
Bedrooms
Total Bedrooms:
4
Bathrooms
Total Bathrooms:
5
Full Bathrooms:
4
Interior
Living Area:
3,301 Sq. Ft.
Structure
Structure
Architectural Style:
Contemporary
Building Area:
3,301 Sq. Ft.
Year Built:
1959
Lot
Lot Size (Sq. Ft):
65,340
Finances & Disclosures
Price:
$595,000
Price per Sq. Ft:
$180 per Sq. Ft.
Contact an Agent
Yes, I would like more information from Coldwell Banker. Please use and/or share my information with a Coldwell Banker agent to contact me about my real estate needs.
By clicking Contact I agree a Coldwell Banker Agent may contact me by phone or text message including by automated means and prerecorded messages about real estate services, and that I can access real estate services without providing my phone number. I acknowledge that I have read and agree to the Terms of Use and Privacy Notice.
Contact an Agent
Yes, I would like more information from Coldwell Banker. Please use and/or share my information with a Coldwell Banker agent to contact me about my real estate needs.
By clicking Contact I agree a Coldwell Banker Agent may contact me by phone or text message including by automated means and prerecorded messages about real estate services, and that I can access real estate services without providing my phone number. I acknowledge that I have read and agree to the Terms of Use and Privacy Notice.