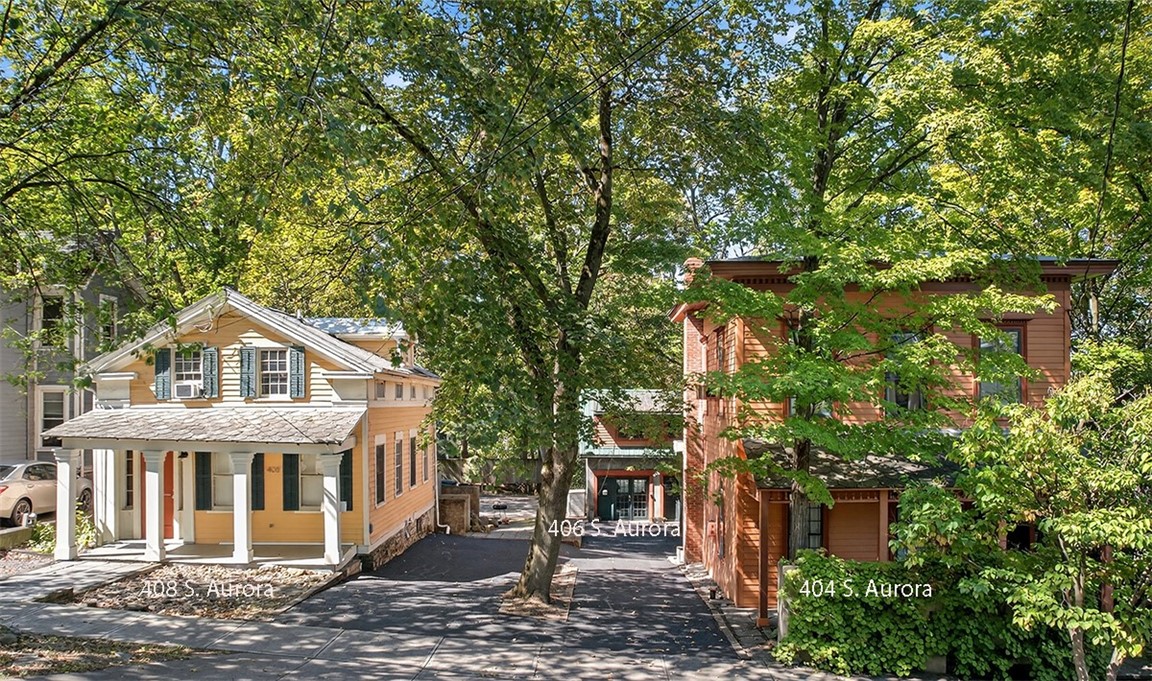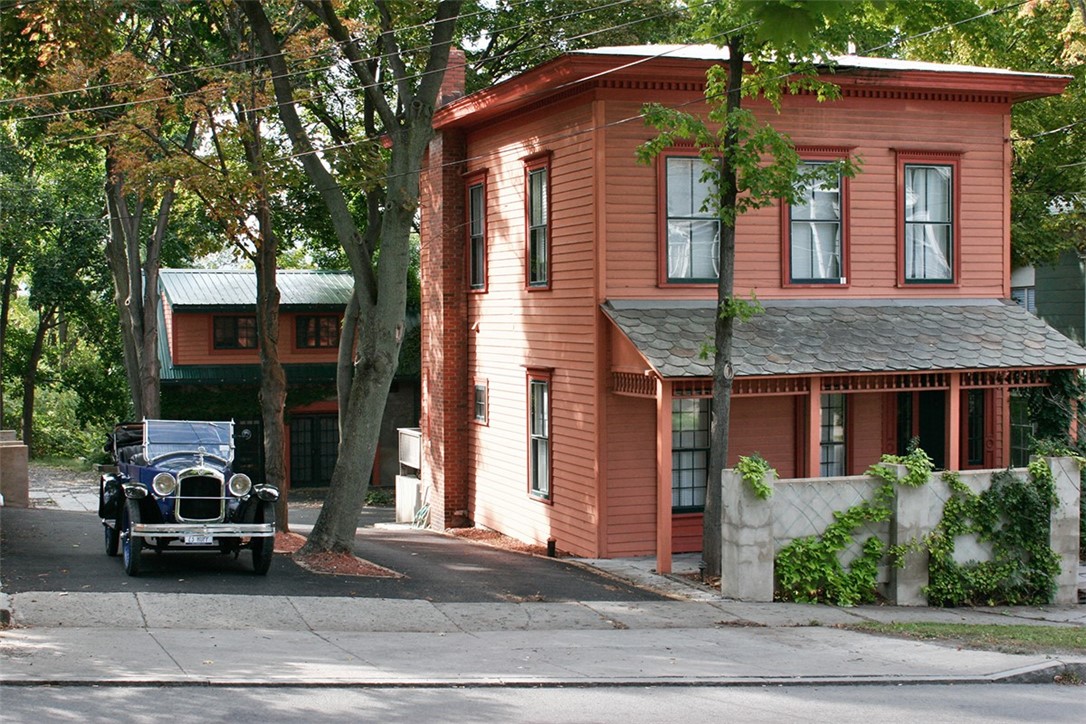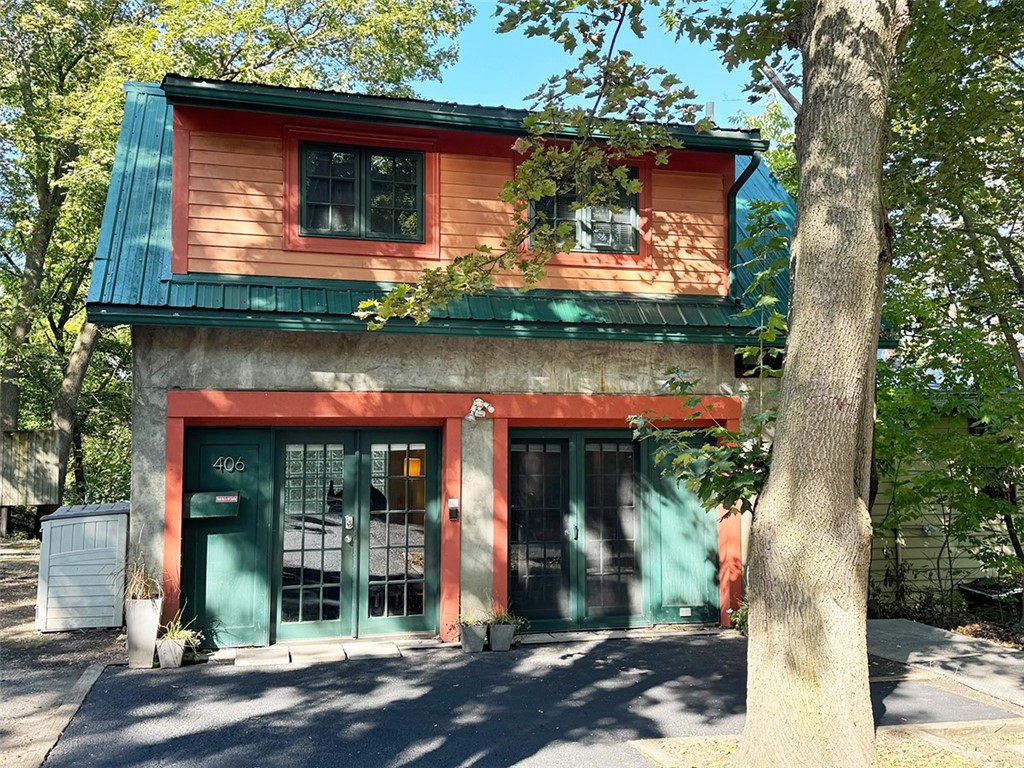


404-406-408 S Aurora Street, Ithaca, NY 14850
$975,000
7
Beds
6
Baths
3,474
Sq Ft
Single Family
Active
Listed by
Laurel Guy
Warren Real Estate Of Ithaca Inc. (Downtown)
607-257-0666
Last updated:
September 30, 2025, 05:38 PM
MLS#
R1640852
Source:
NY GENRIS
About This Home
Home Facts
Single Family
6 Baths
7 Bedrooms
Built in 1880
Price Summary
975,000
$280 per Sq. Ft.
MLS #:
R1640852
Last Updated:
September 30, 2025, 05:38 PM
Added:
4 day(s) ago
Rooms & Interior
Bedrooms
Total Bedrooms:
7
Bathrooms
Total Bathrooms:
6
Full Bathrooms:
6
Interior
Living Area:
3,474 Sq. Ft.
Structure
Structure
Architectural Style:
Contemporary, Cottage, Greek Revival, Two Story, Victorian
Building Area:
3,474 Sq. Ft.
Year Built:
1880
Lot
Lot Size (Sq. Ft):
10,836
Finances & Disclosures
Price:
$975,000
Price per Sq. Ft:
$280 per Sq. Ft.
Contact an Agent
Yes, I would like more information from Coldwell Banker. Please use and/or share my information with a Coldwell Banker agent to contact me about my real estate needs.
By clicking Contact I agree a Coldwell Banker Agent may contact me by phone or text message including by automated means and prerecorded messages about real estate services, and that I can access real estate services without providing my phone number. I acknowledge that I have read and agree to the Terms of Use and Privacy Notice.
Contact an Agent
Yes, I would like more information from Coldwell Banker. Please use and/or share my information with a Coldwell Banker agent to contact me about my real estate needs.
By clicking Contact I agree a Coldwell Banker Agent may contact me by phone or text message including by automated means and prerecorded messages about real estate services, and that I can access real estate services without providing my phone number. I acknowledge that I have read and agree to the Terms of Use and Privacy Notice.