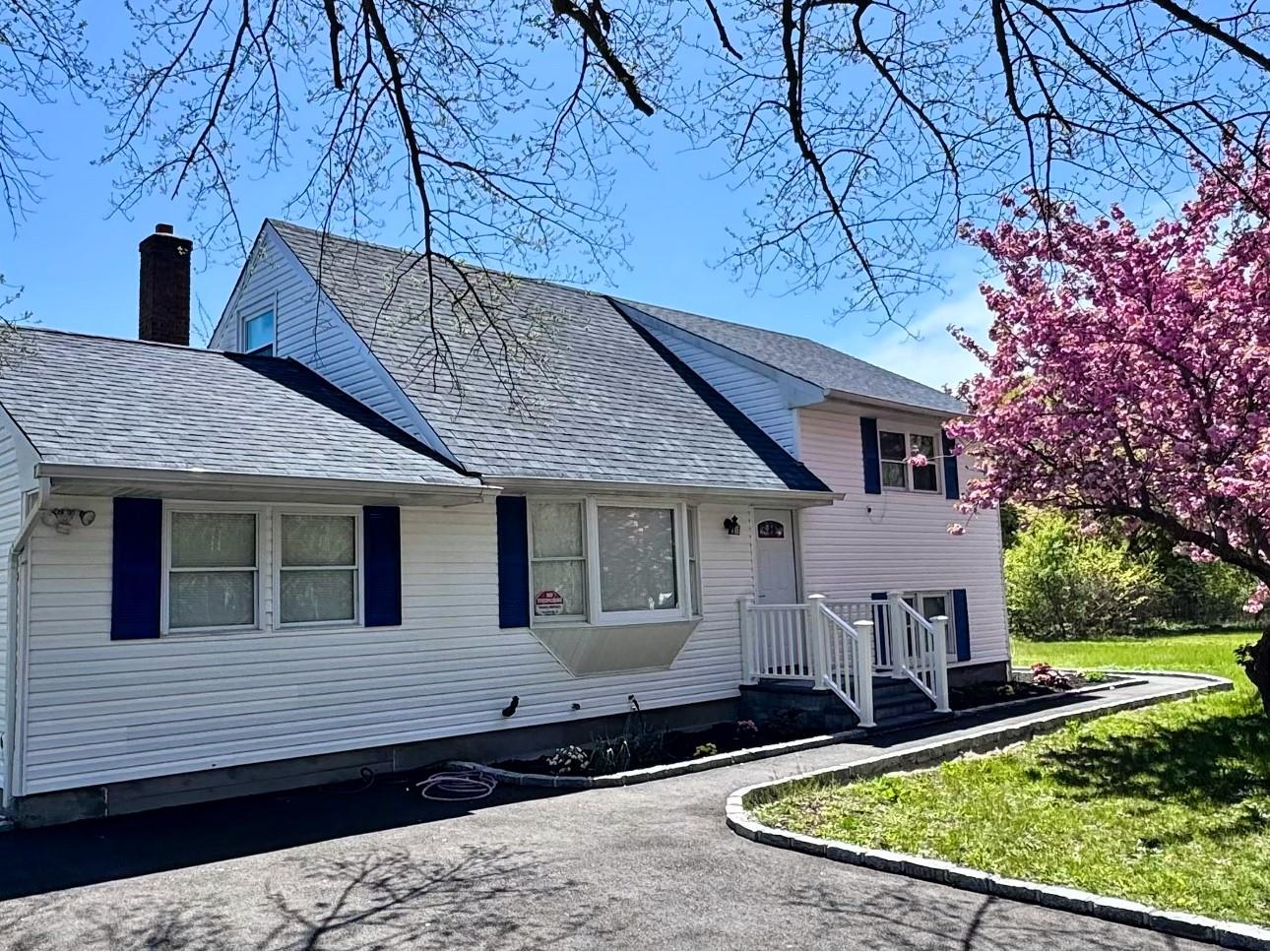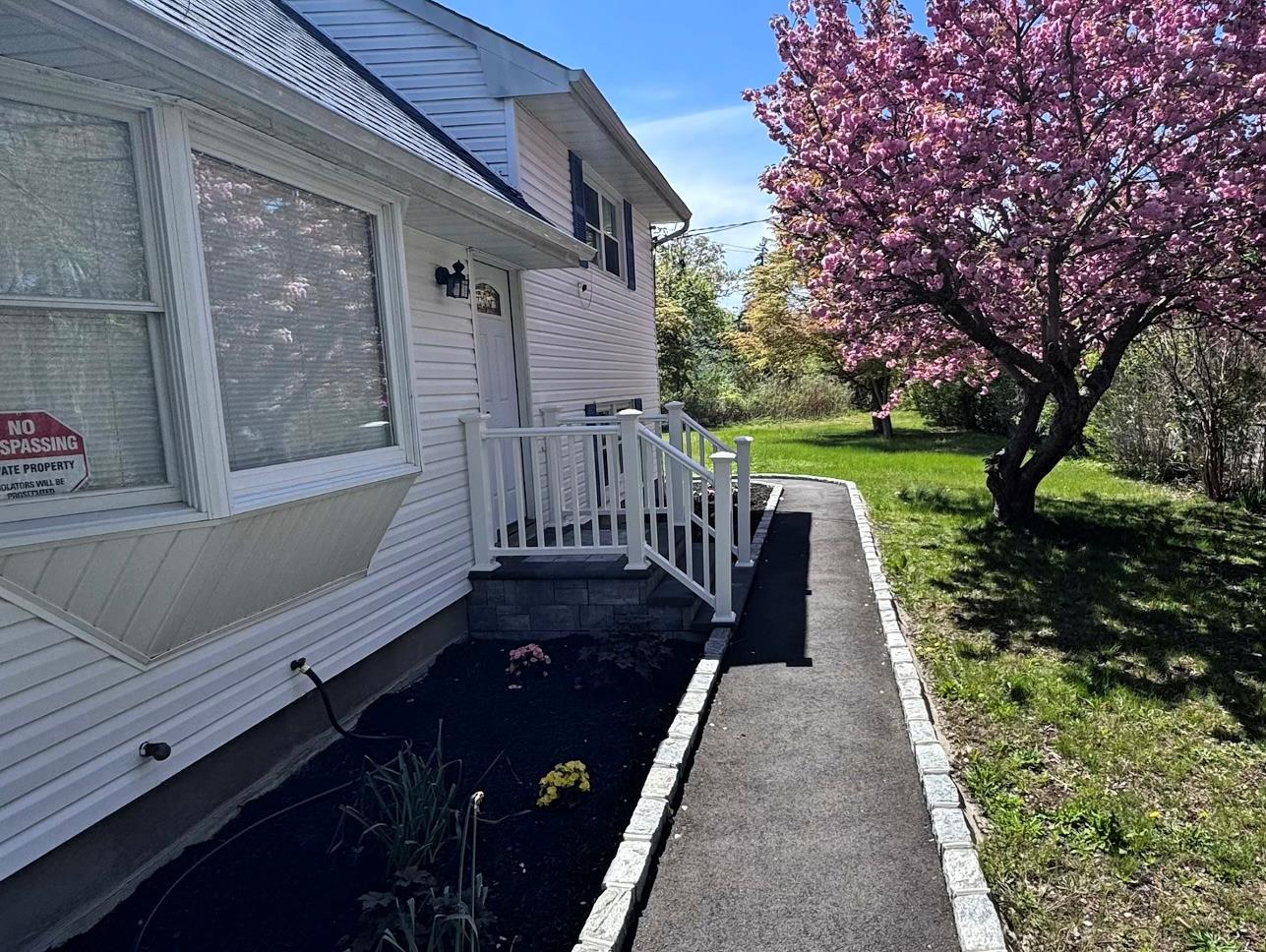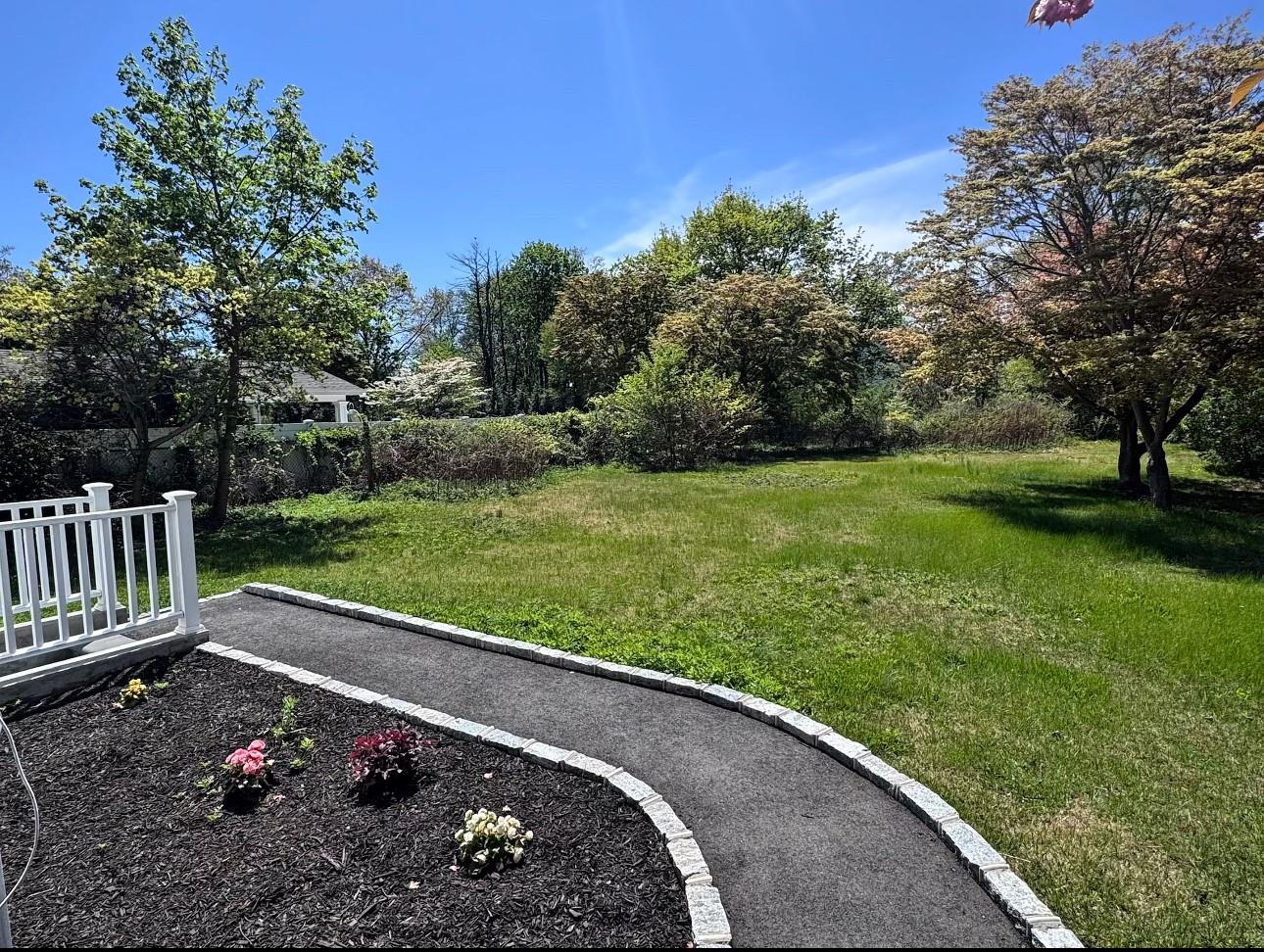


1070 Spur Drive S, Islip, NY 11706
$799,000
6
Beds
2
Baths
2,400
Sq Ft
Single Family
Active
Listed by
Derek J. Greene
Greene Realty Group
Last updated:
June 28, 2025, 08:38 PM
MLS#
882963
Source:
One Key MLS
About This Home
Home Facts
Single Family
2 Baths
6 Bedrooms
Built in 1984
Price Summary
799,000
$332 per Sq. Ft.
MLS #:
882963
Last Updated:
June 28, 2025, 08:38 PM
Added:
2 day(s) ago
Rooms & Interior
Bedrooms
Total Bedrooms:
6
Bathrooms
Total Bathrooms:
2
Full Bathrooms:
2
Interior
Living Area:
2,400 Sq. Ft.
Structure
Structure
Architectural Style:
Split Ranch
Building Area:
2,400 Sq. Ft.
Year Built:
1984
Lot
Lot Size (Sq. Ft):
19,166
Finances & Disclosures
Price:
$799,000
Price per Sq. Ft:
$332 per Sq. Ft.
See this home in person
Attend an upcoming open house
Sun, Jun 29
02:00 PM - 04:00 PMContact an Agent
Yes, I would like more information from Coldwell Banker. Please use and/or share my information with a Coldwell Banker agent to contact me about my real estate needs.
By clicking Contact I agree a Coldwell Banker Agent may contact me by phone or text message including by automated means and prerecorded messages about real estate services, and that I can access real estate services without providing my phone number. I acknowledge that I have read and agree to the Terms of Use and Privacy Notice.
Contact an Agent
Yes, I would like more information from Coldwell Banker. Please use and/or share my information with a Coldwell Banker agent to contact me about my real estate needs.
By clicking Contact I agree a Coldwell Banker Agent may contact me by phone or text message including by automated means and prerecorded messages about real estate services, and that I can access real estate services without providing my phone number. I acknowledge that I have read and agree to the Terms of Use and Privacy Notice.