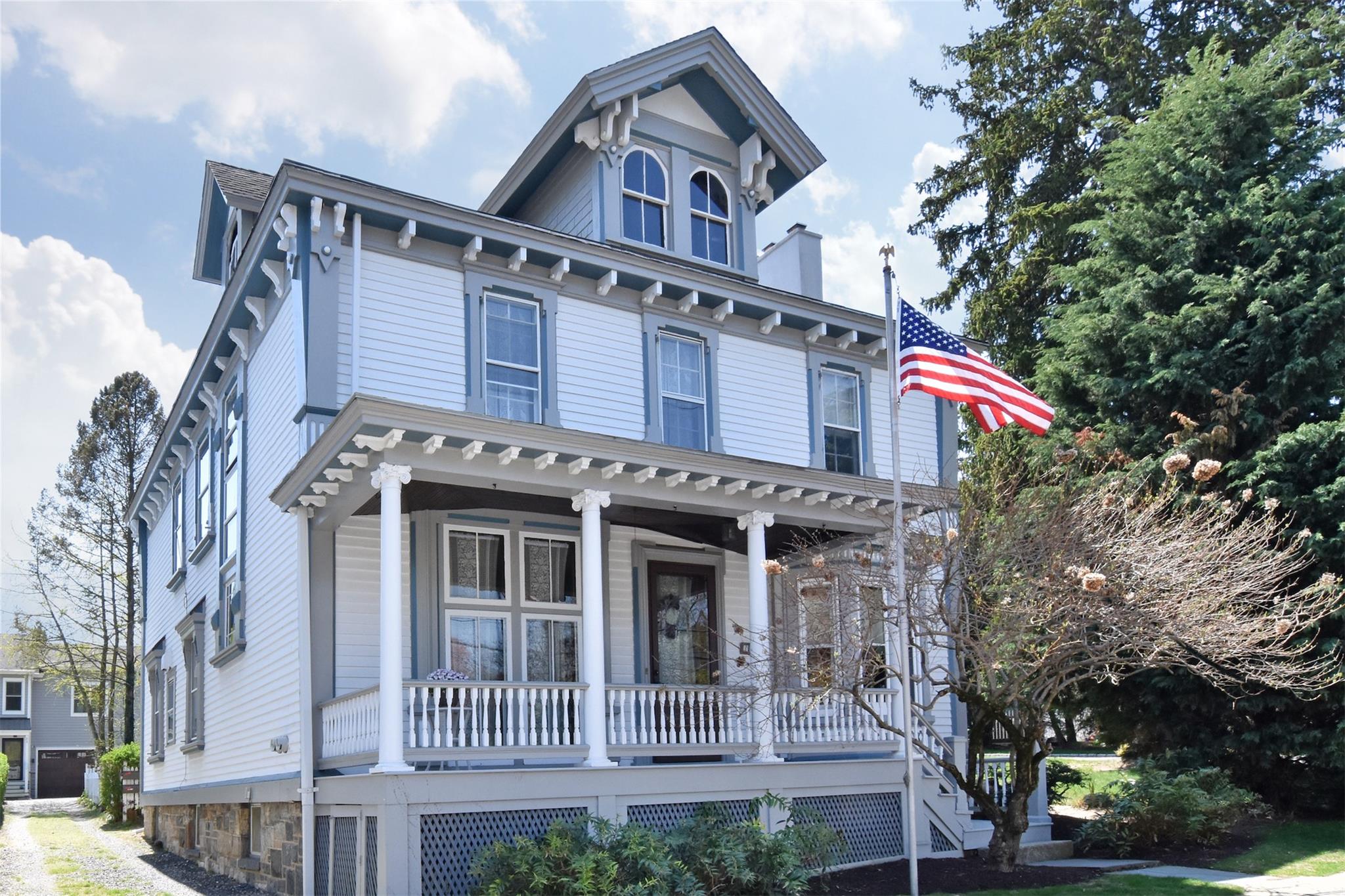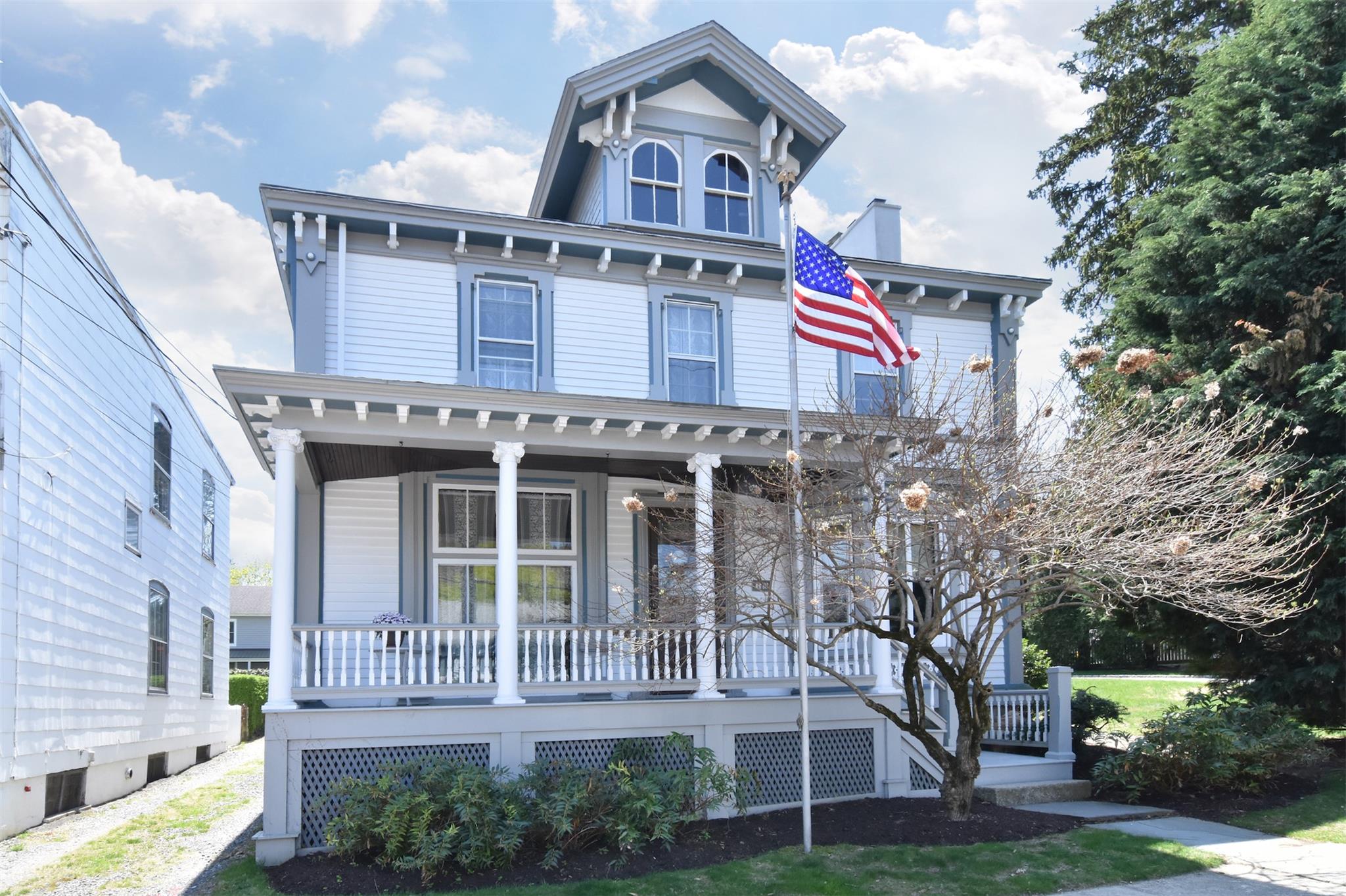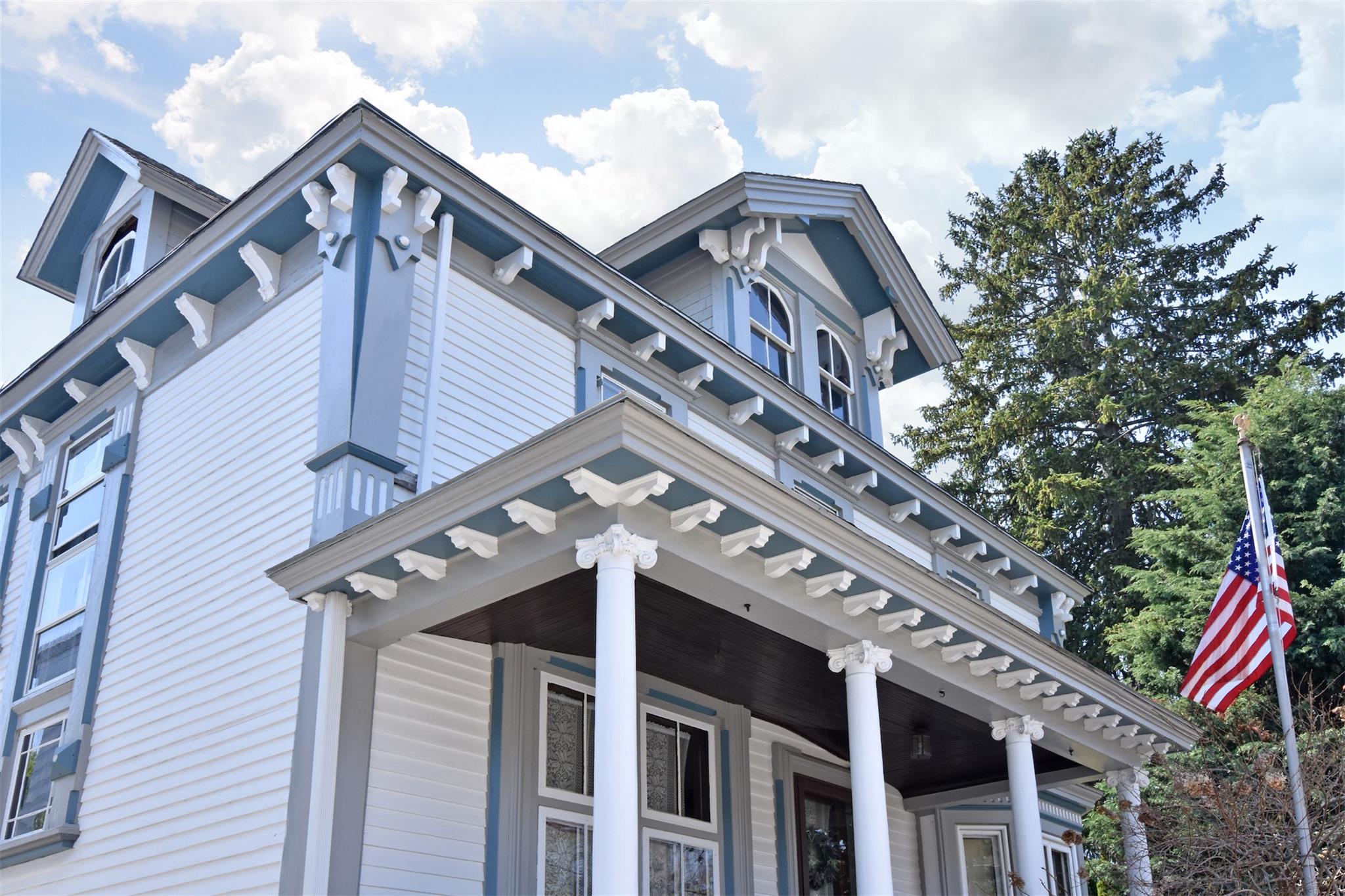


18 E Clinton Avenue, Irvington, NY 10533
$979,000
4
Beds
3
Baths
2,663
Sq Ft
Single Family
Pending
Last updated:
July 13, 2025, 07:36 AM
MLS#
833871
Source:
One Key MLS
About This Home
Home Facts
Single Family
3 Baths
4 Bedrooms
Built in 1903
Price Summary
979,000
$367 per Sq. Ft.
MLS #:
833871
Last Updated:
July 13, 2025, 07:36 AM
Added:
3 month(s) ago
Rooms & Interior
Bedrooms
Total Bedrooms:
4
Bathrooms
Total Bathrooms:
3
Full Bathrooms:
3
Interior
Living Area:
2,663 Sq. Ft.
Structure
Structure
Architectural Style:
Victorian
Building Area:
2,663 Sq. Ft.
Year Built:
1903
Lot
Lot Size (Sq. Ft):
4,792
Finances & Disclosures
Price:
$979,000
Price per Sq. Ft:
$367 per Sq. Ft.
Contact an Agent
Yes, I would like more information from Coldwell Banker. Please use and/or share my information with a Coldwell Banker agent to contact me about my real estate needs.
By clicking Contact I agree a Coldwell Banker Agent may contact me by phone or text message including by automated means and prerecorded messages about real estate services, and that I can access real estate services without providing my phone number. I acknowledge that I have read and agree to the Terms of Use and Privacy Notice.
Contact an Agent
Yes, I would like more information from Coldwell Banker. Please use and/or share my information with a Coldwell Banker agent to contact me about my real estate needs.
By clicking Contact I agree a Coldwell Banker Agent may contact me by phone or text message including by automated means and prerecorded messages about real estate services, and that I can access real estate services without providing my phone number. I acknowledge that I have read and agree to the Terms of Use and Privacy Notice.