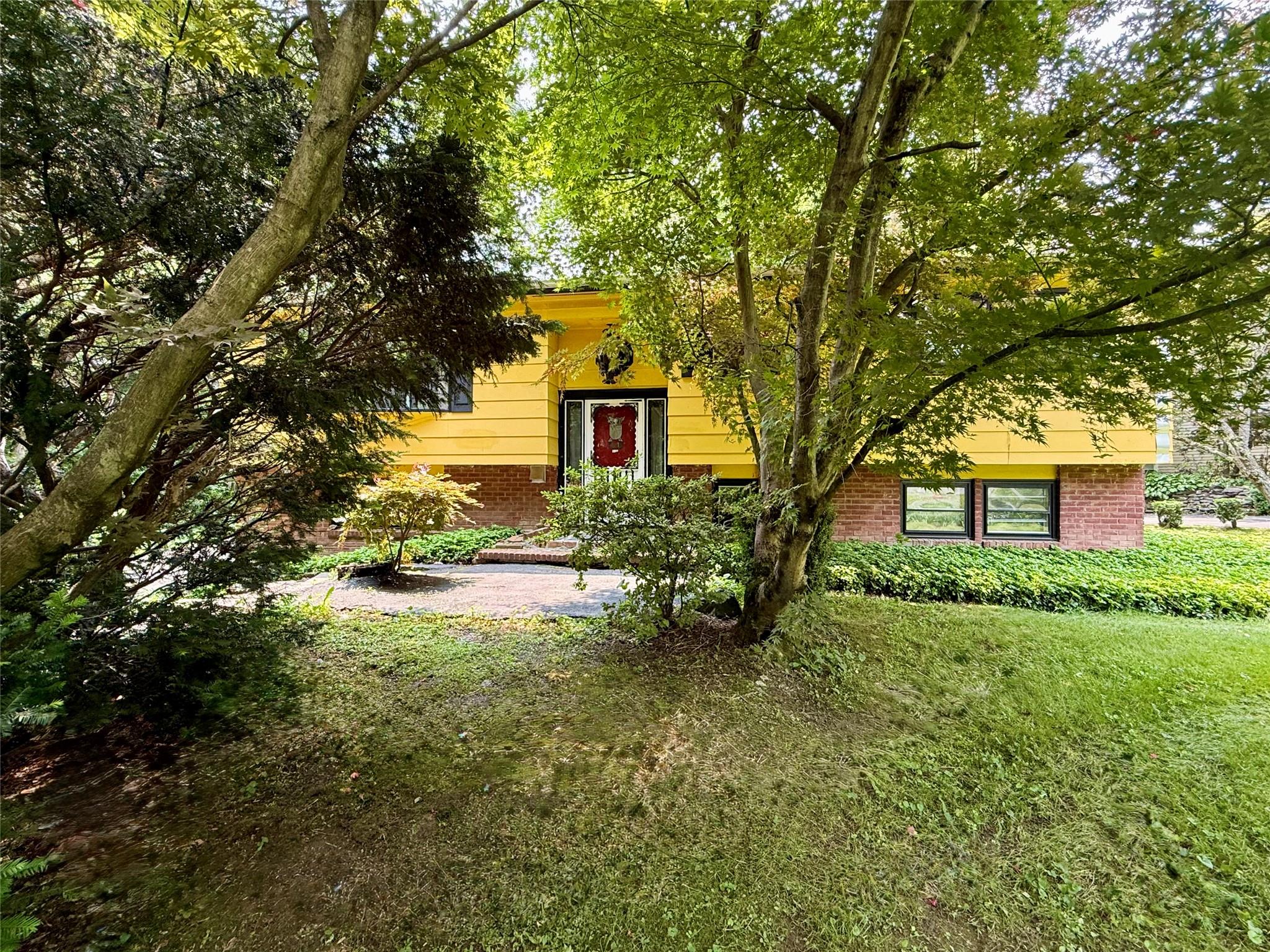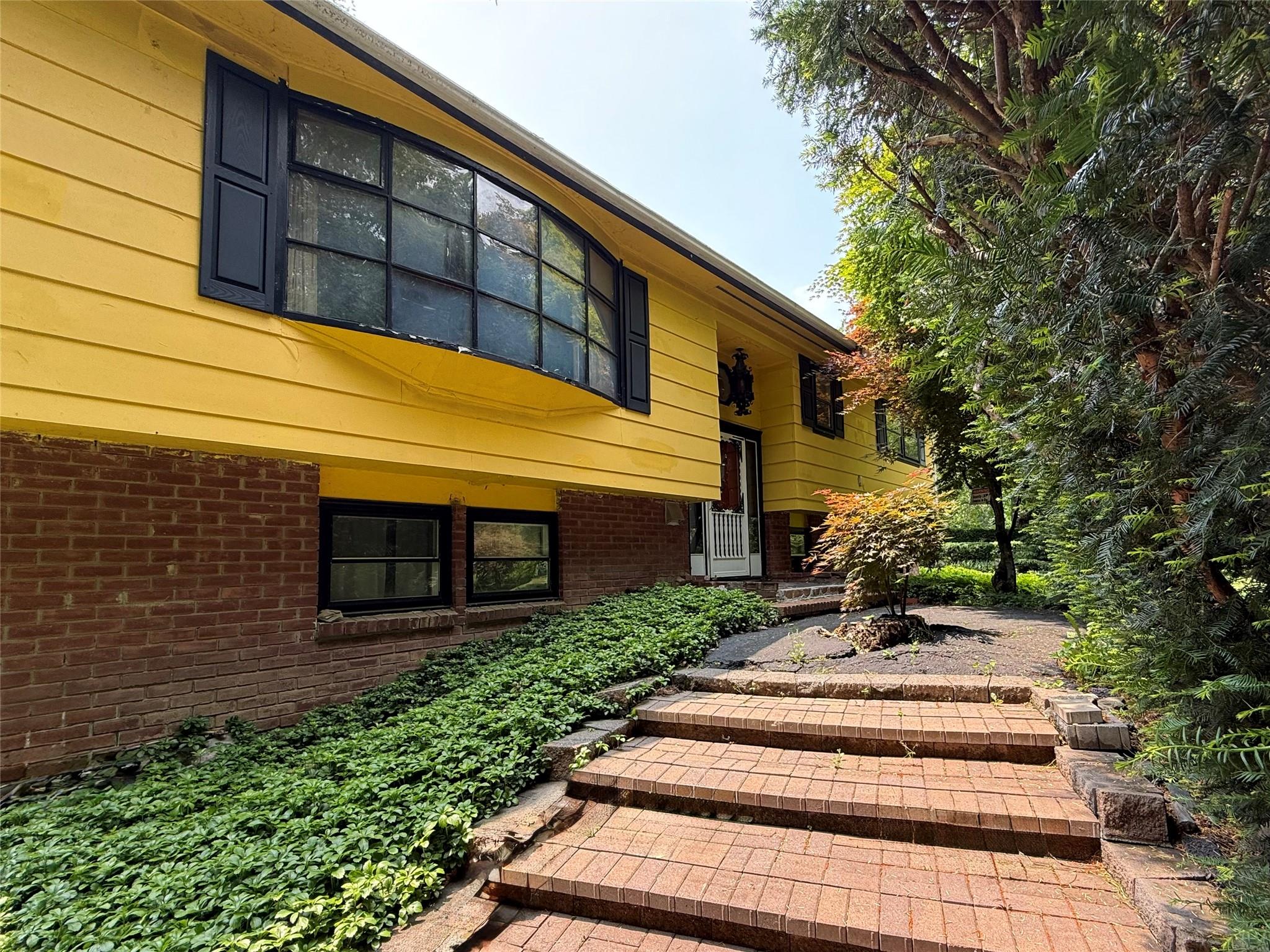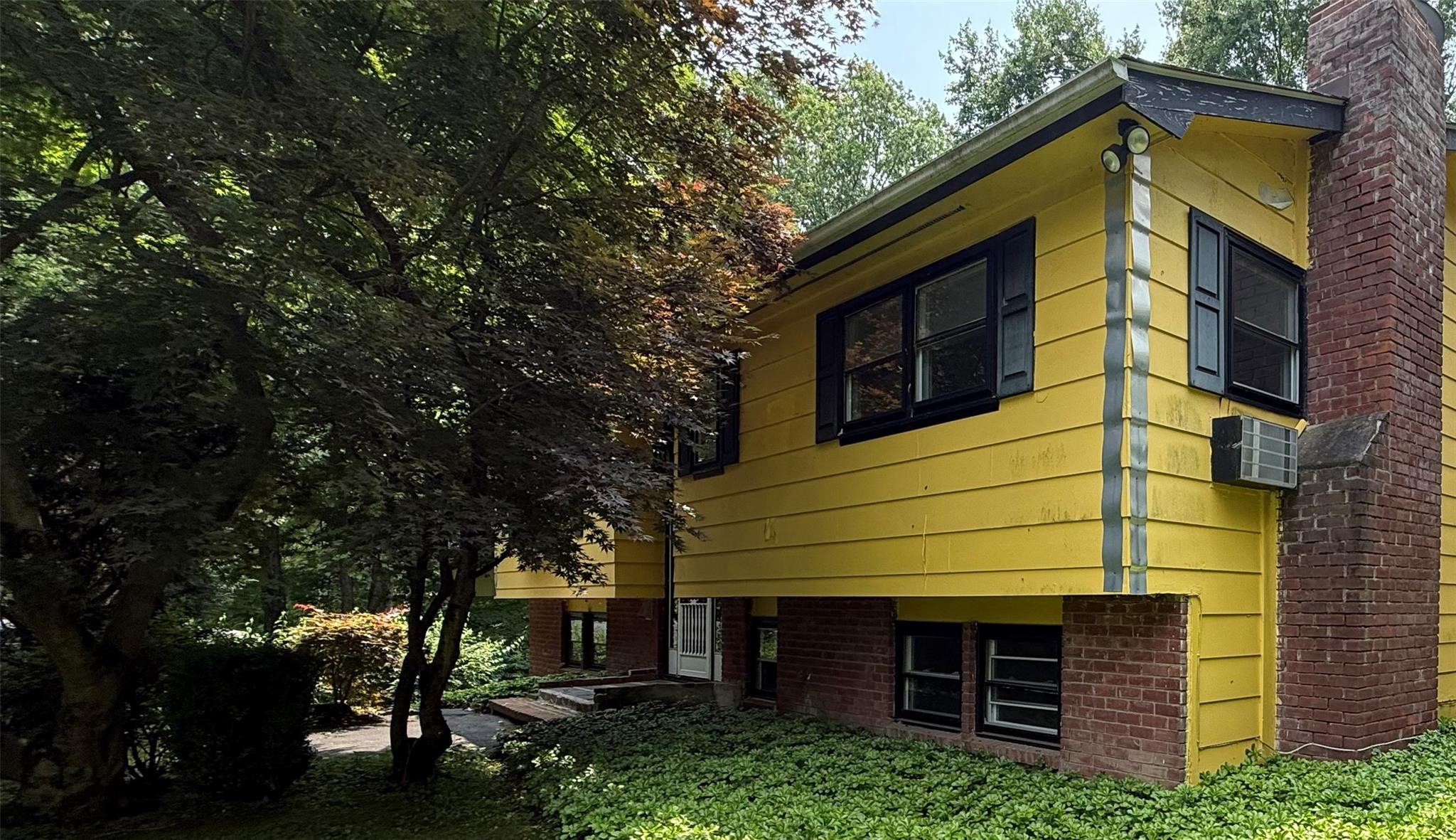


5 Spruce Drive, Hyde Park, NY 12538
$375,000
3
Beds
2
Baths
2,053
Sq Ft
Single Family
Active
Listed by
Laurie Tirums
eXp Realty
Last updated:
June 29, 2025, 11:43 AM
MLS#
881615
Source:
One Key MLS
About This Home
Home Facts
Single Family
2 Baths
3 Bedrooms
Built in 1965
Price Summary
375,000
$182 per Sq. Ft.
MLS #:
881615
Last Updated:
June 29, 2025, 11:43 AM
Added:
2 day(s) ago
Rooms & Interior
Bedrooms
Total Bedrooms:
3
Bathrooms
Total Bathrooms:
2
Full Bathrooms:
1
Interior
Living Area:
2,053 Sq. Ft.
Structure
Structure
Architectural Style:
Raised Ranch
Building Area:
2,053 Sq. Ft.
Year Built:
1965
Lot
Lot Size (Sq. Ft):
25,700
Finances & Disclosures
Price:
$375,000
Price per Sq. Ft:
$182 per Sq. Ft.
Contact an Agent
Yes, I would like more information from Coldwell Banker. Please use and/or share my information with a Coldwell Banker agent to contact me about my real estate needs.
By clicking Contact I agree a Coldwell Banker Agent may contact me by phone or text message including by automated means and prerecorded messages about real estate services, and that I can access real estate services without providing my phone number. I acknowledge that I have read and agree to the Terms of Use and Privacy Notice.
Contact an Agent
Yes, I would like more information from Coldwell Banker. Please use and/or share my information with a Coldwell Banker agent to contact me about my real estate needs.
By clicking Contact I agree a Coldwell Banker Agent may contact me by phone or text message including by automated means and prerecorded messages about real estate services, and that I can access real estate services without providing my phone number. I acknowledge that I have read and agree to the Terms of Use and Privacy Notice.